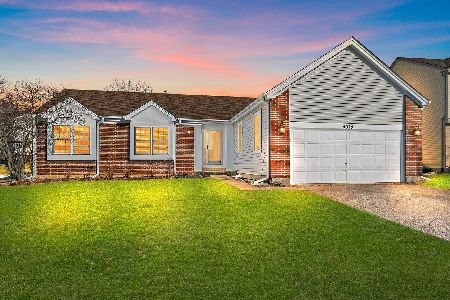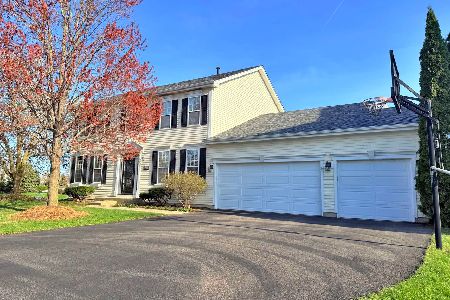1669 Rolling Hills Drive, Crystal Lake, Illinois 60014
$468,000
|
Sold
|
|
| Status: | Closed |
| Sqft: | 2,700 |
| Cost/Sqft: | $173 |
| Beds: | 4 |
| Baths: | 3 |
| Year Built: | 1997 |
| Property Taxes: | $10,436 |
| Days On Market: | 1343 |
| Lot Size: | 0,30 |
Description
Check out this Beautiful semi custom home in the Hunters West subdivision. This home boasts upgrades and updates galore! This home has 4 bedrooms, 2 1/2 baths, 3 car garage and is situated on a premium lot. The large 2 story freshly painted open foyer welcomes you in, with a recently replaced custom front door, a first floor office, a large living and dining area with custom crown molding and beautiful hardwood floors throughout. The recently updated kitchen (2019) has 42" updated cabinets, quartz counters (2019), large island with eating counter, under cabinet lighting, custom lighting, updated appliances- refrigerator microwave & range (2019), and kitchen eating area with sliders. The extended family room has many windows and a wood burning fireplace with a gas starter. There is a huge deck, with a custom pergola that has electric run to it with a fan. The deck was recently stained with newer deck boards and railing that is perfect for entertaining, or just relaxing while overlooking your large premium lot with mature trees. Coming in from the 3 car garage ( garage doors 2014), (driveway 2020), the mud room has a large laundry area with ceramic tile, mop sink and high end washer and dryer ( 2019). Upstairs, the master bedroom has double doors leading in, with new blinds, large Jack and Jill walk in closets, private master bath (updated 2019) suite that has a soaker tub, shower with custom tile, updated double vanities, and ceramic floor tile. The 3 upstairs bedrooms are all generously sized with nice sized closets, and an upstairs full bath that has been recently updated. The partial basement is finished with plenty of room that has a brick gas fireplace, built in bar, bonus area for a kids playroom or exercise equipment, a concrete crawl with plenty of storage and new sump pump (2022). Caseta lighting system included. Great location in a quiet neighborhood. Close to I90, Metra, shopping and entertainment. This home has it all!
Property Specifics
| Single Family | |
| — | |
| — | |
| 1997 | |
| — | |
| DARTMOOR | |
| No | |
| 0.3 |
| Mc Henry | |
| Hunters West | |
| 300 / Annual | |
| — | |
| — | |
| — | |
| 11435223 | |
| 1824107008 |
Nearby Schools
| NAME: | DISTRICT: | DISTANCE: | |
|---|---|---|---|
|
Grade School
Woods Creek Elementary School |
47 | — | |
|
Middle School
North Elementary School |
47 | Not in DB | |
|
High School
Crystal Lake Central High School |
155 | Not in DB | |
Property History
| DATE: | EVENT: | PRICE: | SOURCE: |
|---|---|---|---|
| 3 Aug, 2022 | Sold | $468,000 | MRED MLS |
| 18 Jun, 2022 | Under contract | $468,000 | MRED MLS |
| 14 Jun, 2022 | Listed for sale | $468,000 | MRED MLS |
| 15 Aug, 2025 | Sold | $517,500 | MRED MLS |
| 24 Jun, 2025 | Under contract | $530,000 | MRED MLS |
| 6 May, 2025 | Listed for sale | $530,000 | MRED MLS |
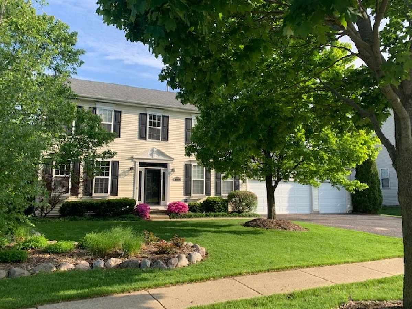
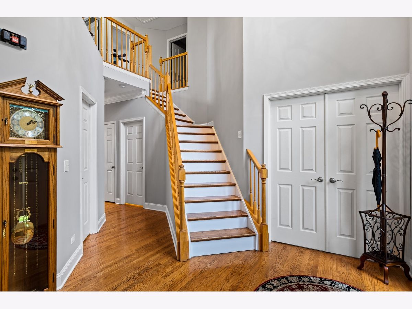
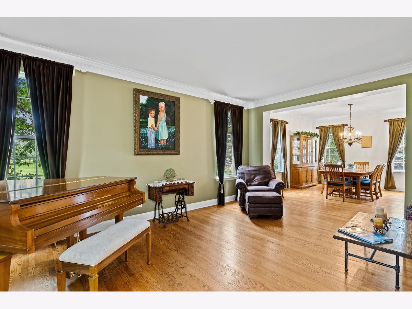
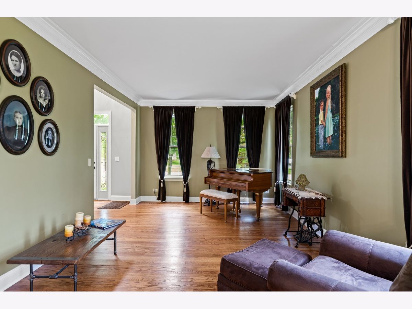
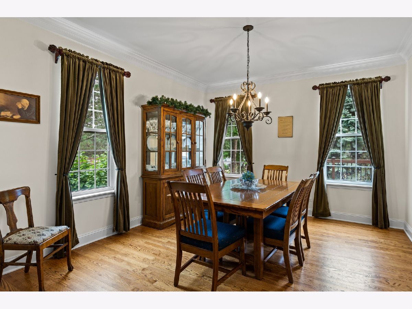
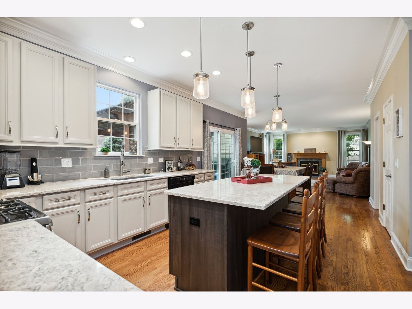
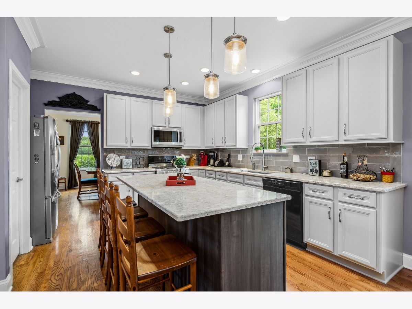
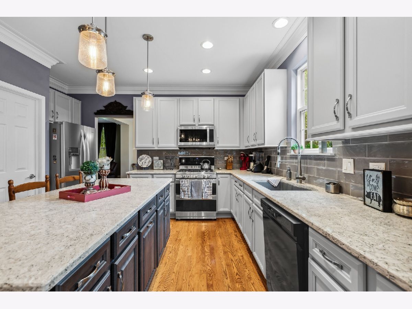
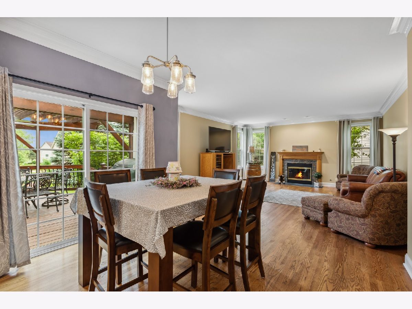
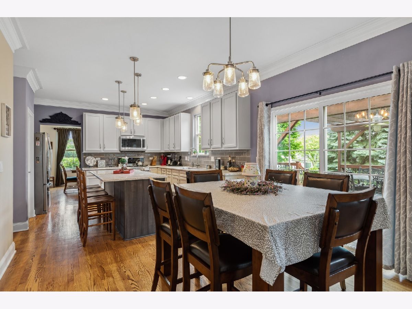
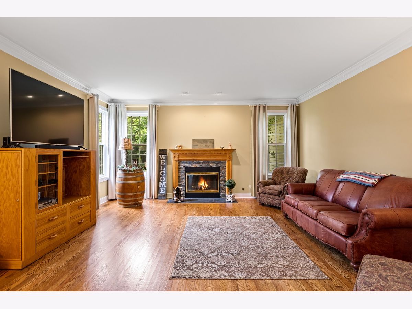
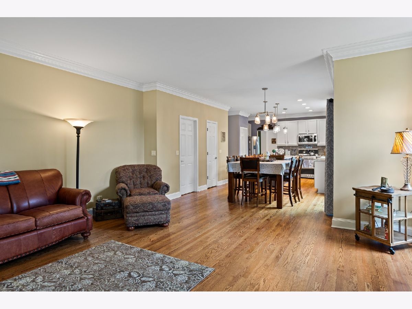
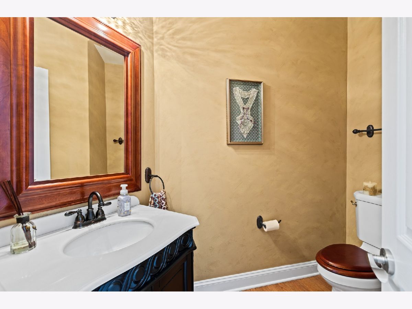
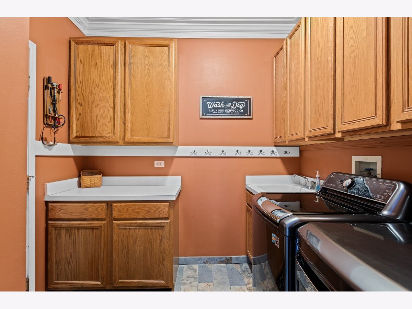
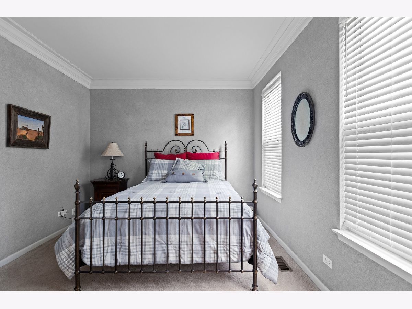
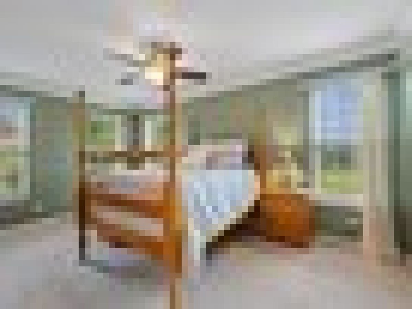
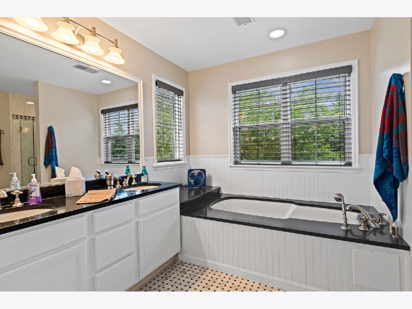
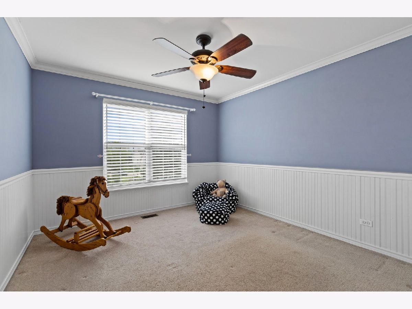
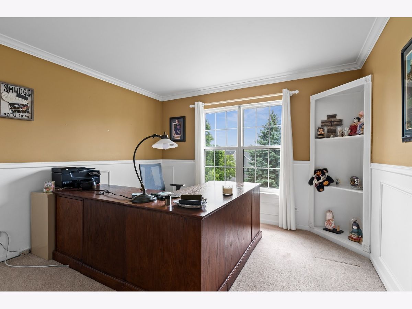
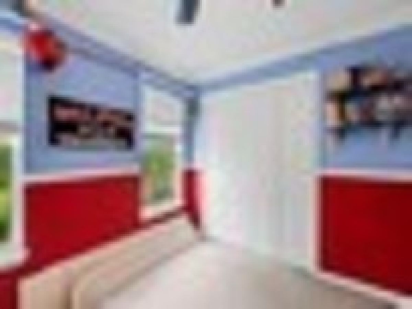
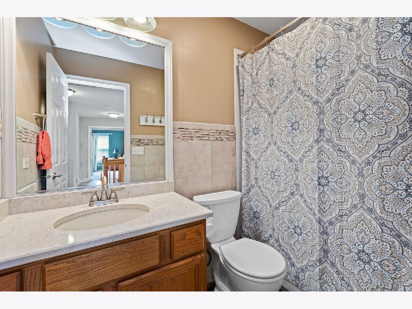
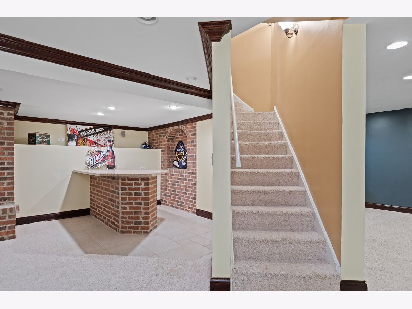
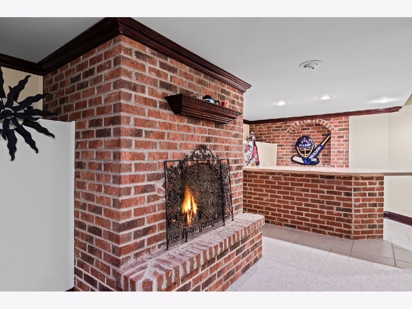
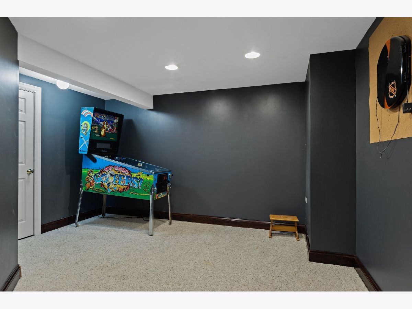
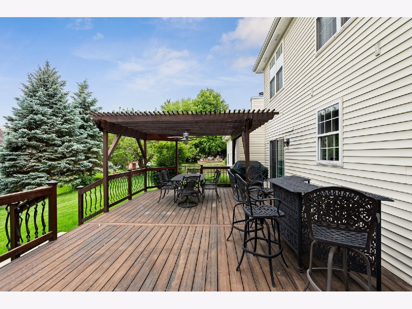
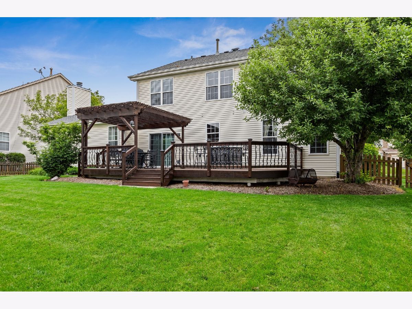
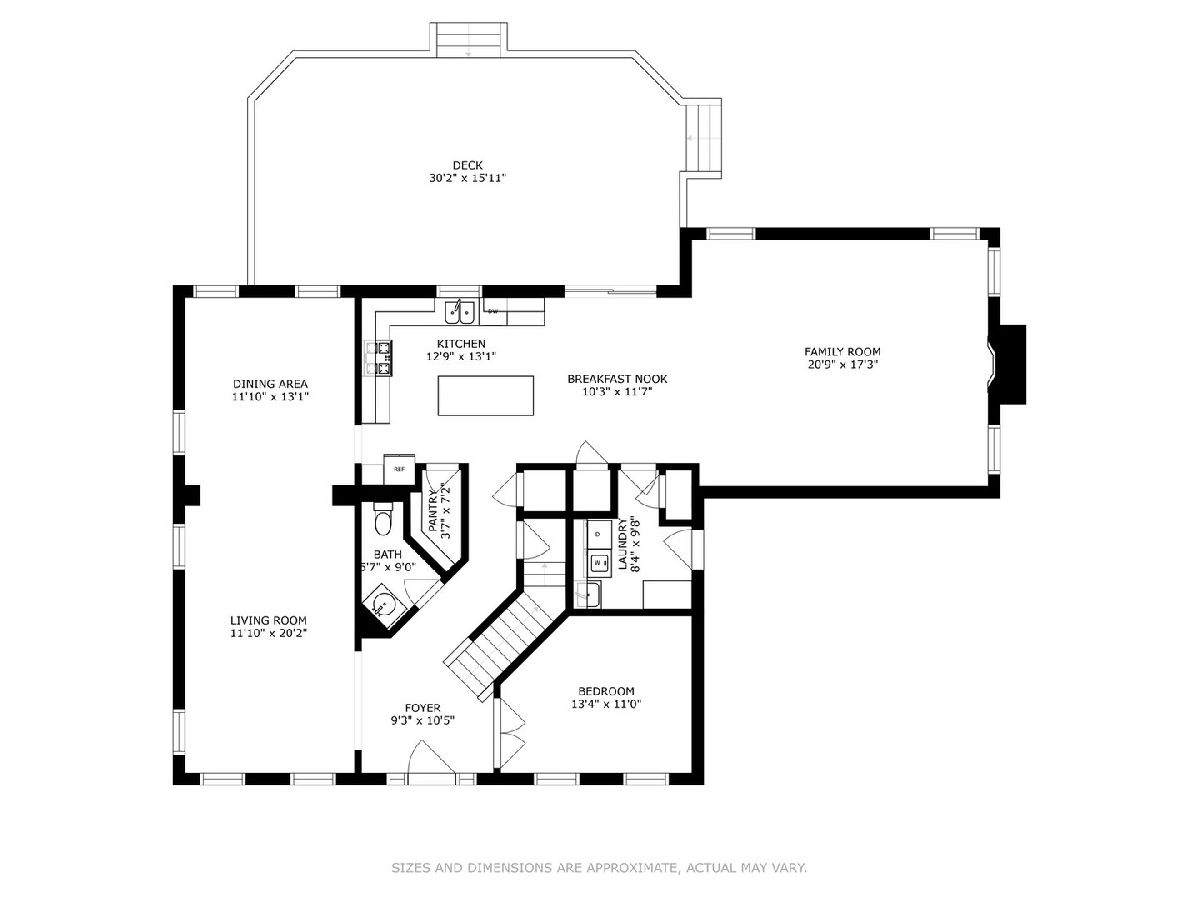
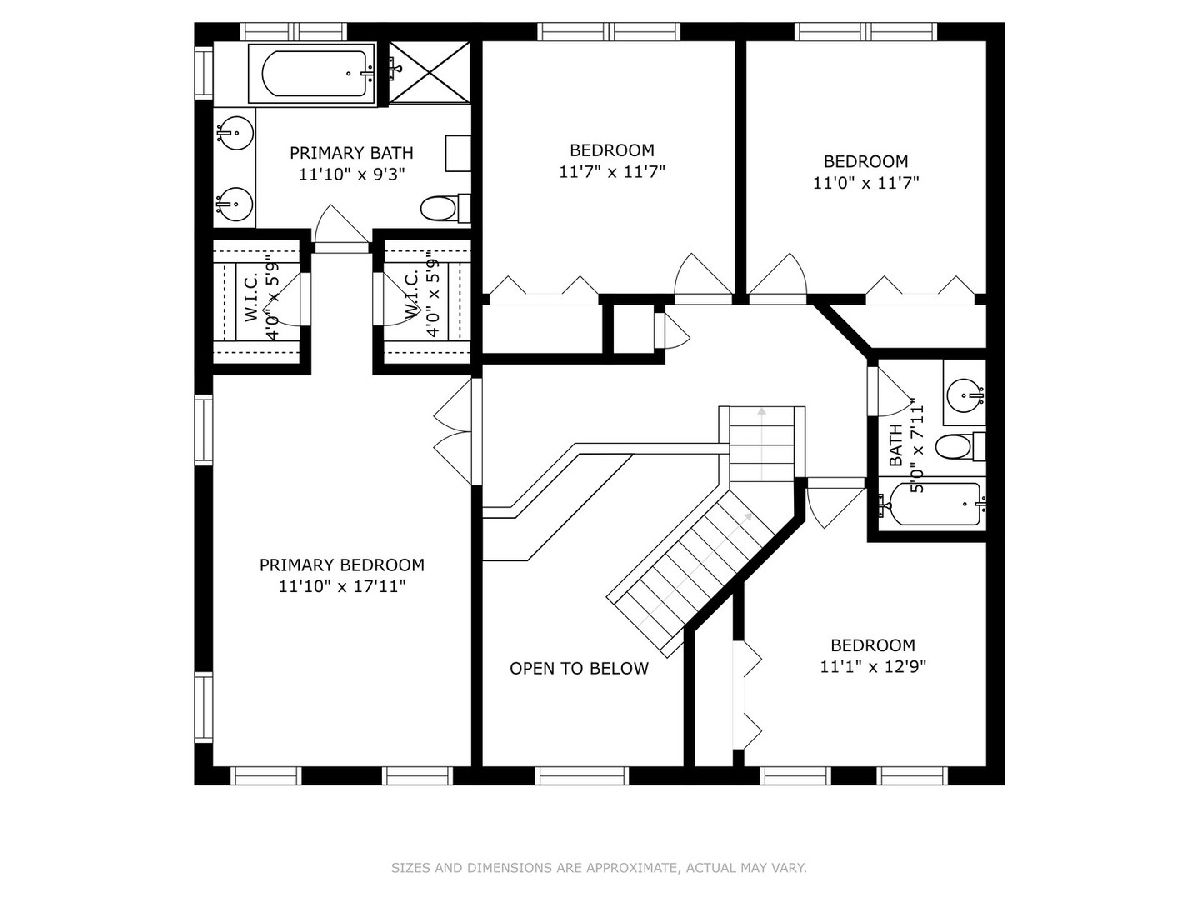
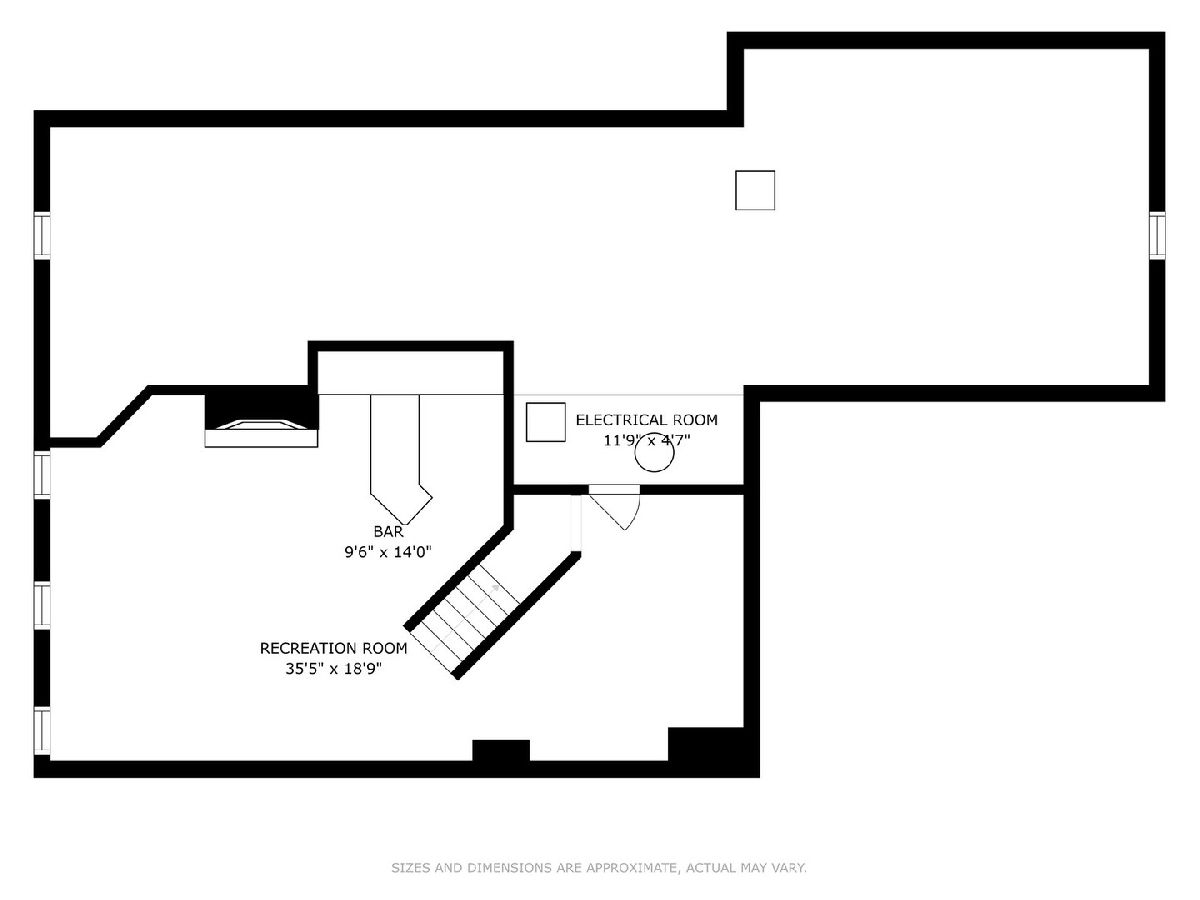
Room Specifics
Total Bedrooms: 4
Bedrooms Above Ground: 4
Bedrooms Below Ground: 0
Dimensions: —
Floor Type: —
Dimensions: —
Floor Type: —
Dimensions: —
Floor Type: —
Full Bathrooms: 3
Bathroom Amenities: —
Bathroom in Basement: 0
Rooms: —
Basement Description: Finished,Crawl,Storage Space
Other Specifics
| 3 | |
| — | |
| — | |
| — | |
| — | |
| 8000 | |
| Unfinished | |
| — | |
| — | |
| — | |
| Not in DB | |
| — | |
| — | |
| — | |
| — |
Tax History
| Year | Property Taxes |
|---|---|
| 2022 | $10,436 |
| 2025 | $11,505 |
Contact Agent
Nearby Similar Homes
Nearby Sold Comparables
Contact Agent
Listing Provided By
Berkshire Hathaway HomeServices Starck Real Estate

