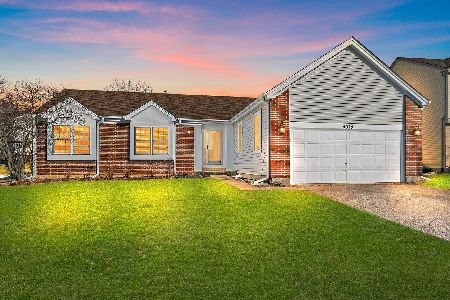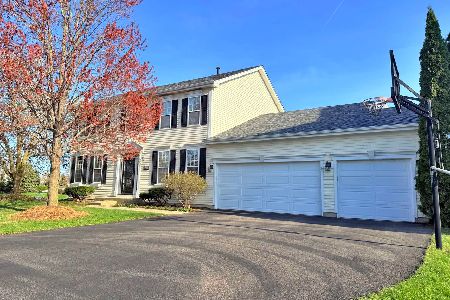1677 Rolling Hills Drive, Crystal Lake, Illinois 60014
$329,900
|
Sold
|
|
| Status: | Closed |
| Sqft: | 3,476 |
| Cost/Sqft: | $95 |
| Beds: | 6 |
| Baths: | 4 |
| Year Built: | 2001 |
| Property Taxes: | $7,682 |
| Days On Market: | 5059 |
| Lot Size: | 0,23 |
Description
Perfect in Every Way.. With the WoW factor in every room !!! Extra huge luxury master suite boasts a bedroom sized closet & luxury master bath! Dramatic 2-story Family Rm & Foyer! 3 car garage, Nearly 5000 sqft of living space including the most AMAZING finished basement that is done with to the 10'ss .. offering room for everyone! Multi-level paver patio for those great summer nights! shows like a model
Property Specifics
| Single Family | |
| — | |
| — | |
| 2001 | |
| Full | |
| CUSTOM | |
| No | |
| 0.23 |
| Mc Henry | |
| Bristol Ridge | |
| 0 / Not Applicable | |
| None | |
| Public | |
| Public Sewer | |
| 08040562 | |
| 1824107009 |
Nearby Schools
| NAME: | DISTRICT: | DISTANCE: | |
|---|---|---|---|
|
Grade School
Glacier Ridge Elementary School |
47 | — | |
|
Middle School
Richard F Bernotas Middle School |
47 | Not in DB | |
|
High School
Crystal Lake Central High School |
155 | Not in DB | |
Property History
| DATE: | EVENT: | PRICE: | SOURCE: |
|---|---|---|---|
| 8 Feb, 2011 | Sold | $313,000 | MRED MLS |
| 21 Dec, 2010 | Under contract | $325,000 | MRED MLS |
| 13 Dec, 2010 | Listed for sale | $325,000 | MRED MLS |
| 18 Jun, 2012 | Sold | $329,900 | MRED MLS |
| 22 May, 2012 | Under contract | $329,900 | MRED MLS |
| — | Last price change | $329,900 | MRED MLS |
| 11 Apr, 2012 | Listed for sale | $329,900 | MRED MLS |
Room Specifics
Total Bedrooms: 6
Bedrooms Above Ground: 6
Bedrooms Below Ground: 0
Dimensions: —
Floor Type: Carpet
Dimensions: —
Floor Type: Carpet
Dimensions: —
Floor Type: Carpet
Dimensions: —
Floor Type: —
Dimensions: —
Floor Type: —
Full Bathrooms: 4
Bathroom Amenities: Separate Shower,Double Sink,Garden Tub,Soaking Tub
Bathroom in Basement: 1
Rooms: Bedroom 5,Bedroom 6,Breakfast Room,Foyer,Game Room,Office,Recreation Room,Sitting Room,Storage,Walk In Closet
Basement Description: Finished
Other Specifics
| 3 | |
| Concrete Perimeter | |
| Asphalt | |
| Brick Paver Patio | |
| Landscaped,Water Rights | |
| 71X125X80X125 | |
| Unfinished | |
| Full | |
| Vaulted/Cathedral Ceilings, Bar-Wet, Hardwood Floors, In-Law Arrangement, First Floor Laundry, First Floor Full Bath | |
| Double Oven, Range, Microwave, Dishwasher, Washer, Dryer | |
| Not in DB | |
| Water Rights, Sidewalks, Street Lights, Street Paved | |
| — | |
| — | |
| Wood Burning, Gas Starter |
Tax History
| Year | Property Taxes |
|---|---|
| 2011 | $9,560 |
| 2012 | $7,682 |
Contact Agent
Nearby Similar Homes
Nearby Sold Comparables
Contact Agent
Listing Provided By
RE/MAX of Barrington







