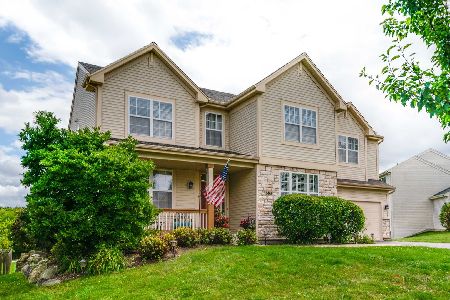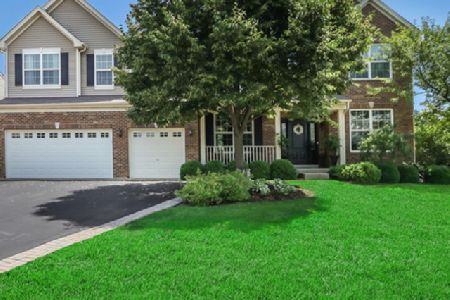167 Bedford Lane, Volo, Illinois 60073
$308,250
|
Sold
|
|
| Status: | Closed |
| Sqft: | 2,907 |
| Cost/Sqft: | $91 |
| Beds: | 4 |
| Baths: | 3 |
| Year Built: | 2016 |
| Property Taxes: | $0 |
| Days On Market: | 3569 |
| Lot Size: | 0,00 |
Description
The Raleigh offers a stunning layout across 2,900 square feet with four bedrooms and two and a half bathrooms. This floor plan includes a 3-car garage and basement for all the storage and space you need. Enjoy hosting guests in the formal dining room, adjacent to a beautiful living room located along the two-story foyer. The kitchen offers a spacious and comfortable layout with peninsula that offers room for barstool seating. The breakfast dining brings in lots of natural light through the rear entry glass doors. Just along the kitchen and breakfast dining is a lofty family room, a versatile design to enjoy relaxing. The study, powder room, and laundry room are all conveniently tucked away along the garage entryway. End your day by retreating to the second floor of this beautiful home; featuring four bedrooms and two bathrooms. The master bedrooms boasts a wealth of space, including two walk-in closets and a private master bathroom. Among the three additional bedrooms, one includes an
Property Specifics
| Single Family | |
| — | |
| Colonial | |
| 2016 | |
| Partial | |
| RALEIGH | |
| No | |
| — |
| Lake | |
| Lancaster Falls | |
| 480 / Annual | |
| None | |
| Public | |
| Public Sewer | |
| 09200780 | |
| 09022010000000 |
Nearby Schools
| NAME: | DISTRICT: | DISTANCE: | |
|---|---|---|---|
|
Grade School
Wauconda Elementary School |
118 | — | |
|
Middle School
Wauconda Middle School |
118 | Not in DB | |
|
High School
Wauconda Comm High School |
118 | Not in DB | |
Property History
| DATE: | EVENT: | PRICE: | SOURCE: |
|---|---|---|---|
| 23 Sep, 2016 | Sold | $308,250 | MRED MLS |
| 20 Apr, 2016 | Under contract | $265,490 | MRED MLS |
| 20 Apr, 2016 | Listed for sale | $265,490 | MRED MLS |
Room Specifics
Total Bedrooms: 4
Bedrooms Above Ground: 4
Bedrooms Below Ground: 0
Dimensions: —
Floor Type: Carpet
Dimensions: —
Floor Type: Carpet
Dimensions: —
Floor Type: —
Full Bathrooms: 3
Bathroom Amenities: —
Bathroom in Basement: 0
Rooms: Den,Eating Area
Basement Description: Unfinished
Other Specifics
| 3 | |
| — | |
| Asphalt | |
| — | |
| — | |
| 50X110 | |
| — | |
| Full | |
| Vaulted/Cathedral Ceilings | |
| Range, Dishwasher | |
| Not in DB | |
| Sidewalks, Street Lights, Street Paved | |
| — | |
| — | |
| — |
Tax History
| Year | Property Taxes |
|---|
Contact Agent
Nearby Similar Homes
Nearby Sold Comparables
Contact Agent
Listing Provided By
Coldwell Banker Residential Brokerage





