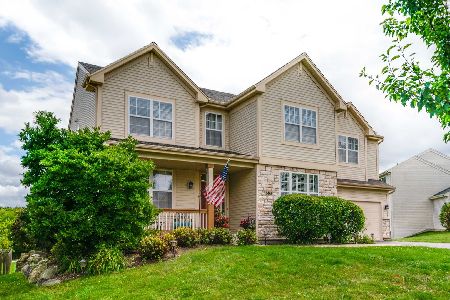191 Bedford Lane, Volo, Illinois 60073
$230,127
|
Sold
|
|
| Status: | Closed |
| Sqft: | 1,773 |
| Cost/Sqft: | $132 |
| Beds: | 3 |
| Baths: | 3 |
| Year Built: | 2016 |
| Property Taxes: | $0 |
| Days On Market: | 3536 |
| Lot Size: | 0,00 |
Description
Enjoy the convenient livability of this quaint, open floor plan. The Bristoe features: four bedrooms, two and a half bathrooms, a two-car garage and basement. The entry opens to a vast, open space of a flex area and great room. This versatile area is a perfect living space with plenty of room to entertain guests. The kitchen adjoins a breakfast dining area and includes a pantry and back door entryway. The garage entry leads through the laundry room to the kitchen, with a convenient closet that is great for a mud room space. The second floor includes a private master bathroom that conveniently leads to a walk-in closet. The additional bedrooms lay opposite of the master bedroom and second full bathroom. Will be ready in May.
Property Specifics
| Single Family | |
| — | |
| Colonial | |
| 2016 | |
| Full | |
| BRISTOE | |
| No | |
| — |
| Lake | |
| Lancaster Falls | |
| 480 / Annual | |
| None | |
| Public | |
| Public Sewer | |
| 09234639 | |
| 09022020020000 |
Nearby Schools
| NAME: | DISTRICT: | DISTANCE: | |
|---|---|---|---|
|
Grade School
Wauconda Elementary School |
118 | — | |
|
Middle School
Wauconda Middle School |
118 | Not in DB | |
|
High School
Wauconda Comm High School |
118 | Not in DB | |
Property History
| DATE: | EVENT: | PRICE: | SOURCE: |
|---|---|---|---|
| 26 Aug, 2016 | Sold | $230,127 | MRED MLS |
| 14 Jun, 2016 | Under contract | $233,942 | MRED MLS |
| 23 May, 2016 | Listed for sale | $233,942 | MRED MLS |
Room Specifics
Total Bedrooms: 3
Bedrooms Above Ground: 3
Bedrooms Below Ground: 0
Dimensions: —
Floor Type: Carpet
Dimensions: —
Floor Type: Carpet
Full Bathrooms: 3
Bathroom Amenities: —
Bathroom in Basement: 0
Rooms: Bonus Room,Eating Area,Great Room
Basement Description: Unfinished
Other Specifics
| 2 | |
| — | |
| Asphalt | |
| — | |
| — | |
| 50X110 | |
| — | |
| Full | |
| First Floor Laundry | |
| Range, Microwave, Dishwasher, Disposal | |
| Not in DB | |
| Sidewalks, Street Lights, Street Paved | |
| — | |
| — | |
| — |
Tax History
| Year | Property Taxes |
|---|
Contact Agent
Nearby Similar Homes
Nearby Sold Comparables
Contact Agent
Listing Provided By
Coldwell Banker Residential Brokerage




