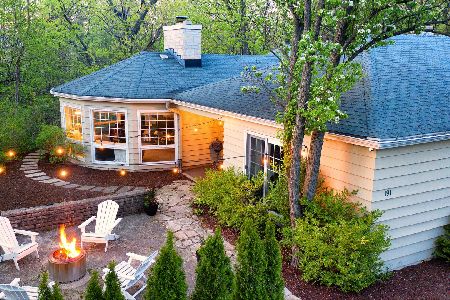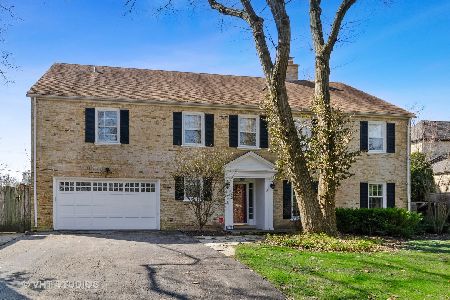167 Lakewood Place, Highland Park, Illinois 60035
$679,000
|
Sold
|
|
| Status: | Closed |
| Sqft: | 2,649 |
| Cost/Sqft: | $256 |
| Beds: | 4 |
| Baths: | 3 |
| Year Built: | 1937 |
| Property Taxes: | $15,645 |
| Days On Market: | 3643 |
| Lot Size: | 0,00 |
Description
Dreams of a private beach come true on Lakewood Place at an attainable price. Sweeping bucolic ravine views offer million dollar vistas & a premium vacation view 365 days a year. Neutral decor & hardwood floors make it easy to move in. Beautiful cook's kitchen renovation with generous eating area, Sub Zero frig, double ovens, warming drawer, six burner cook top and loads of cabinets. The sunny, spacious family room overlooks the spectacular blue stone patio and stunning back yard setting. Gracious LR with fireplace and DR with ravine views. 2nd floor has 4 bedrooms and 2 baths (w/ opportunity to customize) including a master suite with Southern style balcony spanning the front of the house. Walk to private Lakewood Place beach end of block, train, Ravinia Festival, school, shopping, restaurants, farmer's market & Green Bay Trail. Room for a parking pad for 2nd car or potential 2 car garage. Expansion possibilities. $300 annual fee for maintaining Lakewood's private beach & block party
Property Specifics
| Single Family | |
| — | |
| Colonial | |
| 1937 | |
| Full | |
| — | |
| No | |
| — |
| Lake | |
| — | |
| 300 / Annual | |
| Lake Rights | |
| Lake Michigan | |
| Public Sewer | |
| 09130415 | |
| 16362060140000 |
Nearby Schools
| NAME: | DISTRICT: | DISTANCE: | |
|---|---|---|---|
|
Grade School
Ravinia Elementary School |
112 | — | |
|
Middle School
Edgewood Middle School |
112 | Not in DB | |
|
High School
Highland Park High School |
113 | Not in DB | |
Property History
| DATE: | EVENT: | PRICE: | SOURCE: |
|---|---|---|---|
| 22 Apr, 2016 | Sold | $679,000 | MRED MLS |
| 7 Feb, 2016 | Under contract | $679,000 | MRED MLS |
| 3 Feb, 2016 | Listed for sale | $679,000 | MRED MLS |
Room Specifics
Total Bedrooms: 5
Bedrooms Above Ground: 4
Bedrooms Below Ground: 1
Dimensions: —
Floor Type: Hardwood
Dimensions: —
Floor Type: Hardwood
Dimensions: —
Floor Type: Hardwood
Dimensions: —
Floor Type: —
Full Bathrooms: 3
Bathroom Amenities: —
Bathroom in Basement: 0
Rooms: Bedroom 5,Eating Area,Foyer,Recreation Room
Basement Description: Partially Finished
Other Specifics
| 1 | |
| — | |
| Asphalt | |
| Balcony, Patio, Roof Deck | |
| Cul-De-Sac,Water Rights,Wooded | |
| 75X236X58X252 | |
| — | |
| Full | |
| Skylight(s), Hardwood Floors | |
| Double Oven, Microwave, Dishwasher, High End Refrigerator, Freezer, Washer, Dryer, Disposal | |
| Not in DB | |
| Water Rights, Street Lights, Street Paved | |
| — | |
| — | |
| Wood Burning |
Tax History
| Year | Property Taxes |
|---|---|
| 2016 | $15,645 |
Contact Agent
Nearby Similar Homes
Nearby Sold Comparables
Contact Agent
Listing Provided By
@properties








