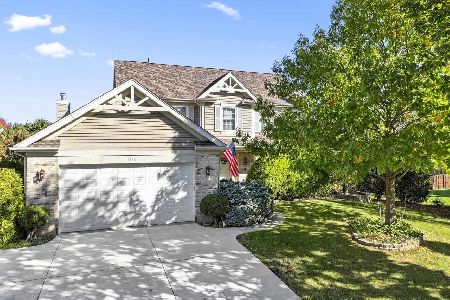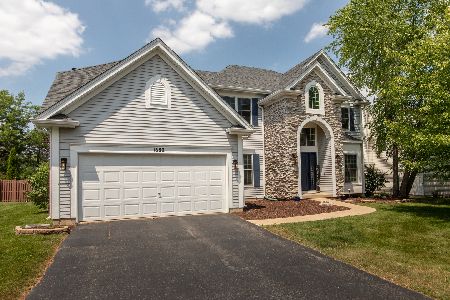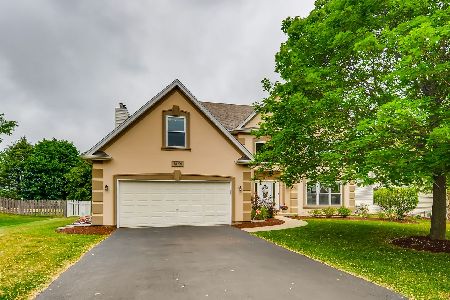1670 Cambria Lane, Algonquin, Illinois 60102
$250,000
|
Sold
|
|
| Status: | Closed |
| Sqft: | 2,700 |
| Cost/Sqft: | $96 |
| Beds: | 4 |
| Baths: | 3 |
| Year Built: | 1997 |
| Property Taxes: | $7,507 |
| Days On Market: | 4390 |
| Lot Size: | 0,32 |
Description
This home has it all! Starting with beautiful curb appeal! Enjoy lazy days sitting on the wrap around front porch! Open the door and prepared to be wow'd! Pottery Barn beautiful! New hardwood floors on main level! Fresh Paint Throughout! New plush carpet on 2nd level! New Stainless Steel Appliances! Open floor plan! Master Suite fit for a king! Sitting room in Master! Private luxury bath!Fenced Backyard!
Property Specifics
| Single Family | |
| — | |
| Traditional | |
| 1997 | |
| Partial | |
| VICTORIA | |
| No | |
| 0.32 |
| Kane | |
| Brittany Hills | |
| 150 / Annual | |
| None | |
| Public | |
| Public Sewer | |
| 08541749 | |
| 0308226006 |
Nearby Schools
| NAME: | DISTRICT: | DISTANCE: | |
|---|---|---|---|
|
Grade School
Liberty Elementary School |
300 | — | |
|
Middle School
Dundee Middle School |
300 | Not in DB | |
|
High School
H D Jacobs High School |
300 | Not in DB | |
Property History
| DATE: | EVENT: | PRICE: | SOURCE: |
|---|---|---|---|
| 24 Sep, 2010 | Sold | $284,000 | MRED MLS |
| 16 Jul, 2010 | Under contract | $312,800 | MRED MLS |
| — | Last price change | $312,900 | MRED MLS |
| 28 Mar, 2009 | Listed for sale | $345,900 | MRED MLS |
| 25 Apr, 2014 | Sold | $250,000 | MRED MLS |
| 7 Mar, 2014 | Under contract | $260,000 | MRED MLS |
| 21 Feb, 2014 | Listed for sale | $260,000 | MRED MLS |
Room Specifics
Total Bedrooms: 4
Bedrooms Above Ground: 4
Bedrooms Below Ground: 0
Dimensions: —
Floor Type: Carpet
Dimensions: —
Floor Type: Carpet
Dimensions: —
Floor Type: Carpet
Full Bathrooms: 3
Bathroom Amenities: Whirlpool,Separate Shower,Double Sink
Bathroom in Basement: 0
Rooms: Sitting Room
Basement Description: Unfinished
Other Specifics
| 2 | |
| Concrete Perimeter | |
| Asphalt | |
| Patio | |
| Fenced Yard,Landscaped | |
| 81 X 174 X 80 X 163 | |
| Unfinished | |
| Full | |
| Vaulted/Cathedral Ceilings, Hardwood Floors | |
| Range, Microwave, Dishwasher, Refrigerator, Washer, Dryer, Disposal, Stainless Steel Appliance(s) | |
| Not in DB | |
| Sidewalks, Street Lights, Street Paved | |
| — | |
| — | |
| Gas Log, Gas Starter |
Tax History
| Year | Property Taxes |
|---|---|
| 2010 | $8,205 |
| 2014 | $7,507 |
Contact Agent
Nearby Similar Homes
Nearby Sold Comparables
Contact Agent
Listing Provided By
Keller Williams Premier Realty











