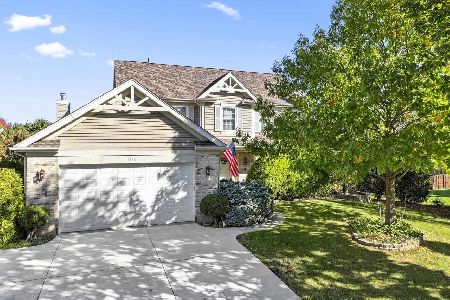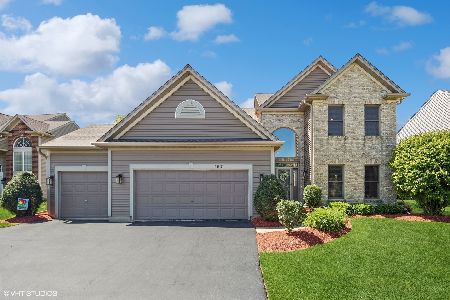1650 Cambria Lane, Algonquin, Illinois 60102
$386,000
|
Sold
|
|
| Status: | Closed |
| Sqft: | 2,751 |
| Cost/Sqft: | $131 |
| Beds: | 4 |
| Baths: | 3 |
| Year Built: | 1997 |
| Property Taxes: | $7,817 |
| Days On Market: | 1723 |
| Lot Size: | 0,25 |
Description
Welcome to 1650 Cambria Lane, proof that the perfect home truly does exist! Magazine perfect with modern updates, unparalleled charm, and impeccable styling - this beautiful home impresses as soon as you walk in the front door. Be warmly greeted by a 2-story foyer & spacious open floor plan, abundant natural light through the panoramic windows, and the excellent quality in details - evident with the gleaming hardwood floors, white shaker style cabinets, stainless steel appliances, and granite countertops with subway tile backsplash. The designer kitchen with casual eating area & island is the heart of the home and the ideal flow for family living and entertaining between the cozy family room with fireplace & the formal dining room - with views & access to the spacious fully-fenced backyard. Upstairs fall in love with the huge primary suite offering a luxurious spa-like bathroom and the biggest walk-in closet! The fully finished downstairs with plenty of storage space in crawl space completes this home with an oversized recreation room and two extra rooms that can be used as office / playroom / storage. Enjoy big ticket upgrades to home: NEW WINDOWS in front of home & SLIDING GLASS DOOR both with LIFETIME WARRANTY (2021), Water heater & sealed driveway (2020), VINYL SIDING & landscaping (2019), Fence, A/C, & SS kitchen appliances (2017) ... This entire home feels like a modern new construction and shows like a model home - this is what you have been looking for!
Property Specifics
| Single Family | |
| — | |
| — | |
| 1997 | |
| Partial | |
| — | |
| No | |
| 0.25 |
| Kane | |
| Brittany Hills | |
| 290 / Annual | |
| Exterior Maintenance | |
| Public | |
| Public Sewer | |
| 11117740 | |
| 0308226008 |
Property History
| DATE: | EVENT: | PRICE: | SOURCE: |
|---|---|---|---|
| 31 Aug, 2016 | Sold | $176,000 | MRED MLS |
| 16 Aug, 2016 | Under contract | $219,900 | MRED MLS |
| — | Last price change | $234,900 | MRED MLS |
| 22 Jan, 2016 | Listed for sale | $297,900 | MRED MLS |
| 26 Jul, 2021 | Sold | $386,000 | MRED MLS |
| 13 Jun, 2021 | Under contract | $360,000 | MRED MLS |
| 10 Jun, 2021 | Listed for sale | $360,000 | MRED MLS |




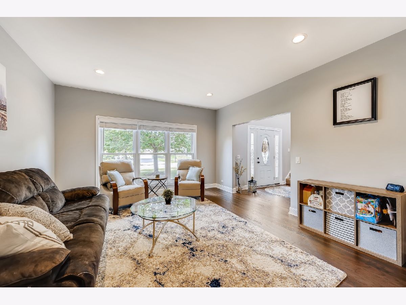
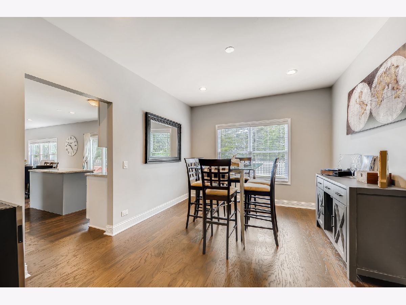
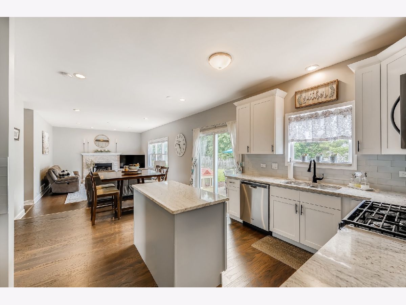
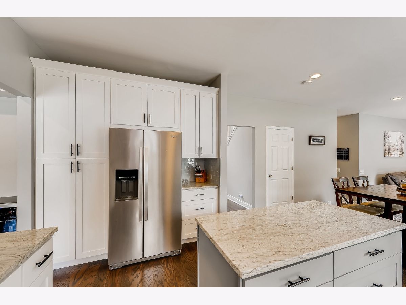
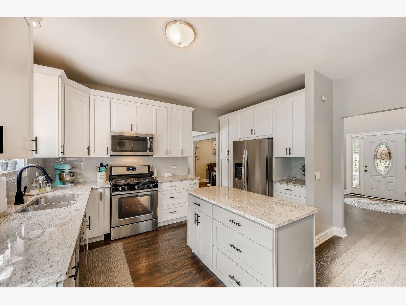
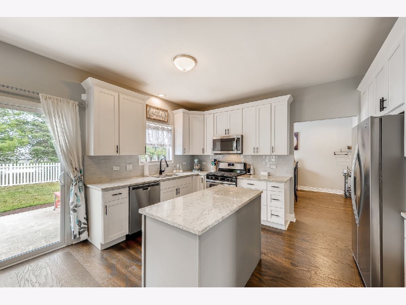
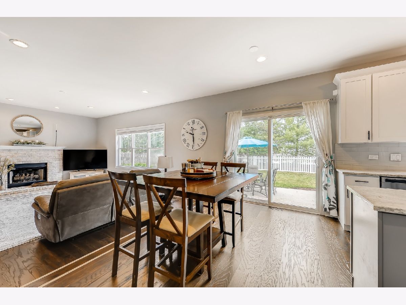
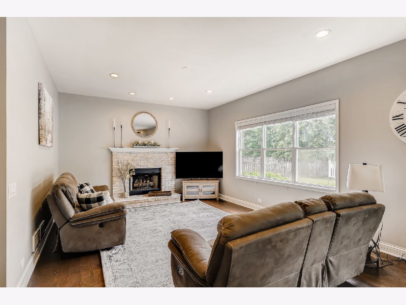
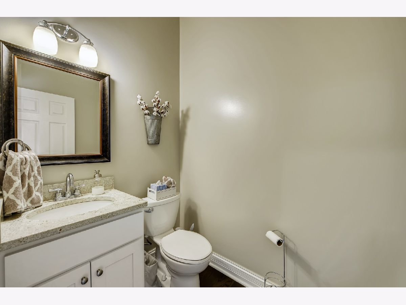
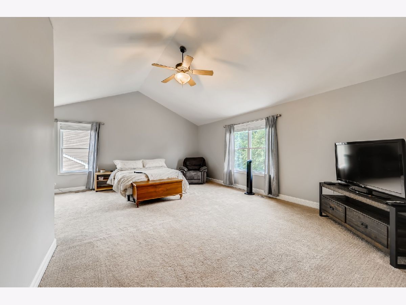
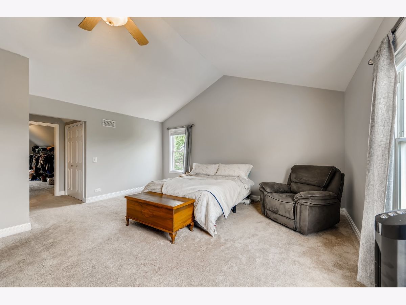
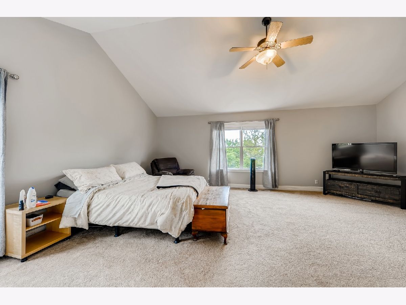
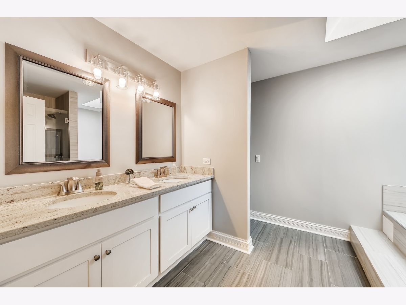
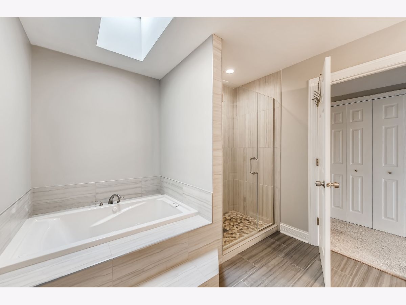
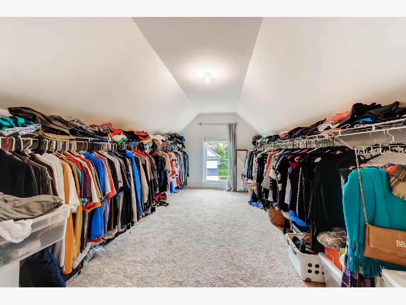
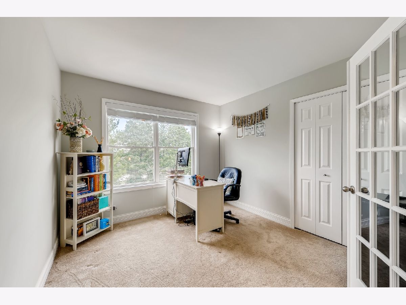
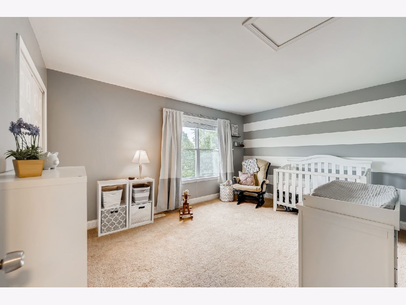
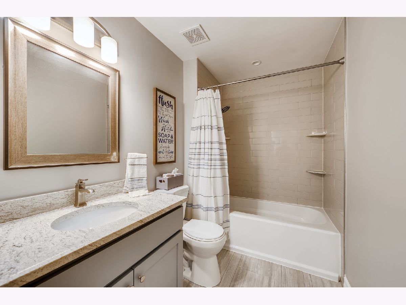
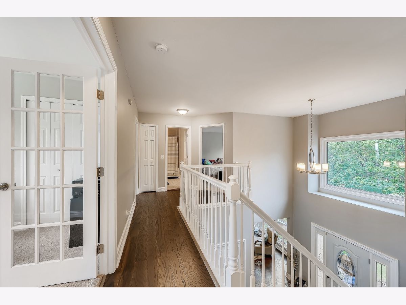
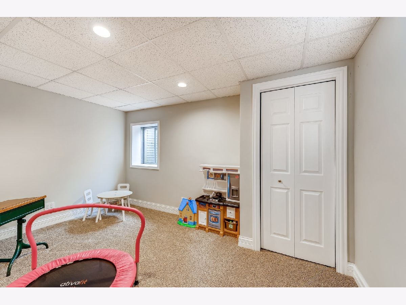
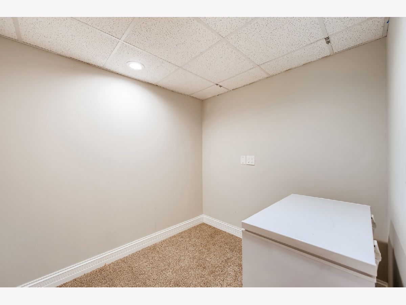
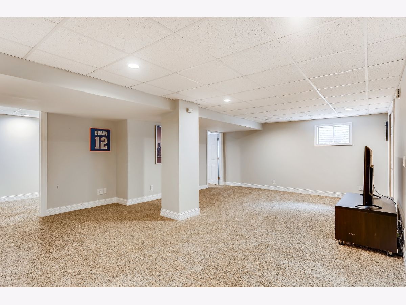
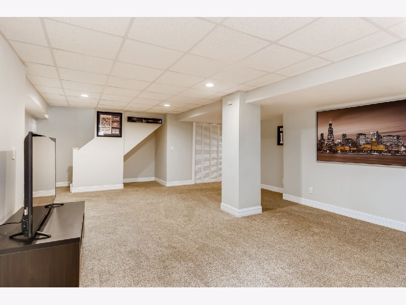
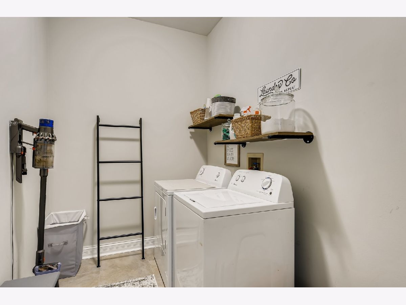
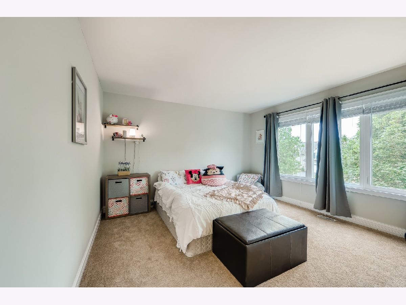
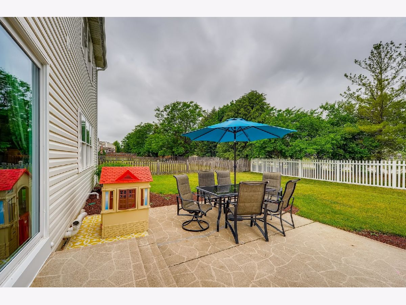
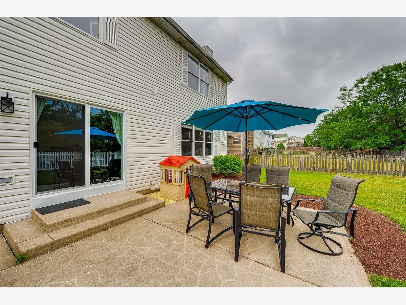
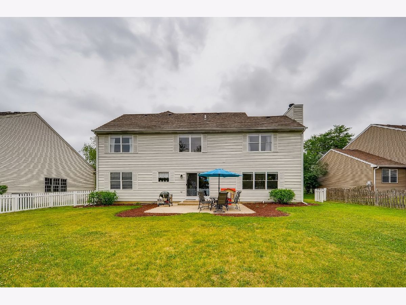
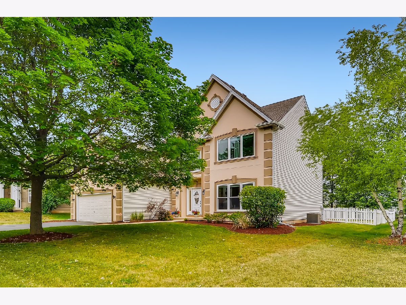
Room Specifics
Total Bedrooms: 4
Bedrooms Above Ground: 4
Bedrooms Below Ground: 0
Dimensions: —
Floor Type: Carpet
Dimensions: —
Floor Type: Carpet
Dimensions: —
Floor Type: Carpet
Full Bathrooms: 3
Bathroom Amenities: Whirlpool,Separate Shower,Double Sink
Bathroom in Basement: 0
Rooms: Recreation Room,Foyer,Walk In Closet,Play Room,Storage
Basement Description: Finished
Other Specifics
| 2 | |
| Concrete Perimeter | |
| Asphalt | |
| Patio | |
| Fenced Yard,Landscaped | |
| 76 X 162 X 73 X 158 | |
| — | |
| Full | |
| Vaulted/Cathedral Ceilings, Skylight(s), Hardwood Floors, First Floor Laundry, Walk-In Closet(s), Open Floorplan | |
| Range, Microwave, Dishwasher, Refrigerator, Stainless Steel Appliance(s) | |
| Not in DB | |
| Park, Curbs, Sidewalks, Street Lights, Street Paved | |
| — | |
| — | |
| Gas Log, Gas Starter |
Tax History
| Year | Property Taxes |
|---|---|
| 2016 | $8,253 |
| 2021 | $7,817 |
Contact Agent
Nearby Similar Homes
Nearby Sold Comparables
Contact Agent
Listing Provided By
d'aprile properties

