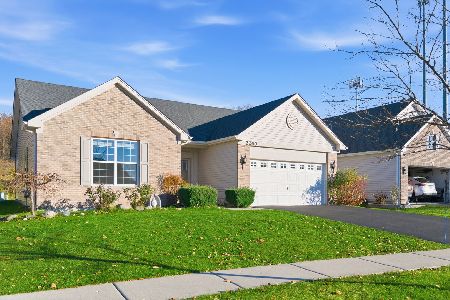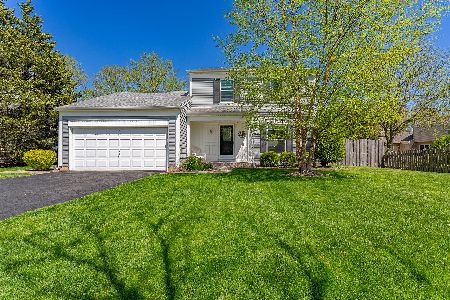1670 Yosemite Parkway, Algonquin, Illinois 60102
$340,000
|
Sold
|
|
| Status: | Closed |
| Sqft: | 3,000 |
| Cost/Sqft: | $110 |
| Beds: | 4 |
| Baths: | 3 |
| Year Built: | 1988 |
| Property Taxes: | $7,015 |
| Days On Market: | 1532 |
| Lot Size: | 0,27 |
Description
Beautifully Remodeled 2 Story home in the Heart of Algonquin! Fully updated thru out! Beautiful chefs kitchen features 42" cabinetry with high end granite~tile backsplash and SS appliances! Open floor plan with beautiful hardwood floors thru out first floor along with tons of recessed LED lighting! Family room features stone fireplace great for those cold winter nights! 4 generously sized bedrooms all upstairs with 2.5 baths! Huge master suite features walk in closet and massive spa like private master bath! Finished basement offers tons of extra entertaining space!
Property Specifics
| Single Family | |
| — | |
| — | |
| 1988 | |
| Partial | |
| GLACIER | |
| No | |
| 0.27 |
| Mc Henry | |
| — | |
| 0 / Not Applicable | |
| None | |
| Public | |
| Public Sewer | |
| 11269919 | |
| 1935479011 |
Property History
| DATE: | EVENT: | PRICE: | SOURCE: |
|---|---|---|---|
| 8 Jun, 2007 | Sold | $295,000 | MRED MLS |
| 20 May, 2007 | Under contract | $314,900 | MRED MLS |
| — | Last price change | $318,000 | MRED MLS |
| 17 Apr, 2007 | Listed for sale | $319,900 | MRED MLS |
| 23 Aug, 2016 | Sold | $240,000 | MRED MLS |
| 15 Jun, 2016 | Under contract | $243,000 | MRED MLS |
| 14 Jun, 2016 | Listed for sale | $243,000 | MRED MLS |
| 16 Dec, 2021 | Sold | $340,000 | MRED MLS |
| 17 Nov, 2021 | Under contract | $329,900 | MRED MLS |
| 13 Nov, 2021 | Listed for sale | $329,900 | MRED MLS |
| 15 Mar, 2024 | Sold | $385,000 | MRED MLS |
| 20 Jan, 2024 | Under contract | $383,000 | MRED MLS |
| 31 Dec, 2023 | Listed for sale | $383,000 | MRED MLS |
| 18 Jan, 2026 | Under contract | $425,000 | MRED MLS |
| — | Last price change | $430,000 | MRED MLS |
| 19 Nov, 2025 | Listed for sale | $430,000 | MRED MLS |
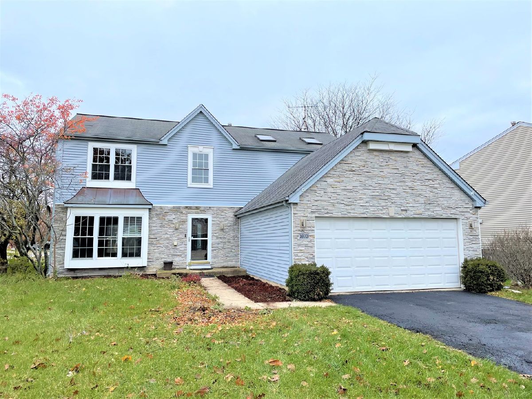
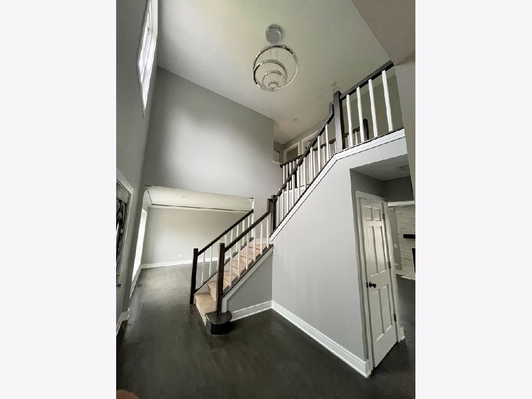
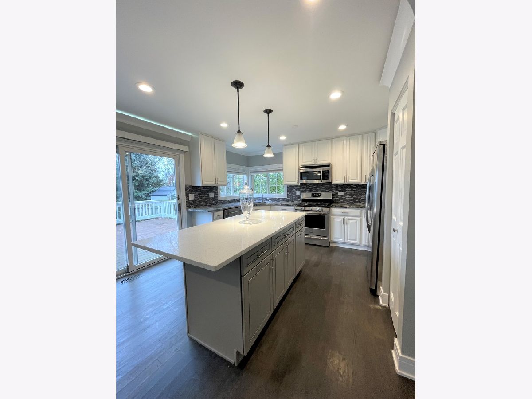
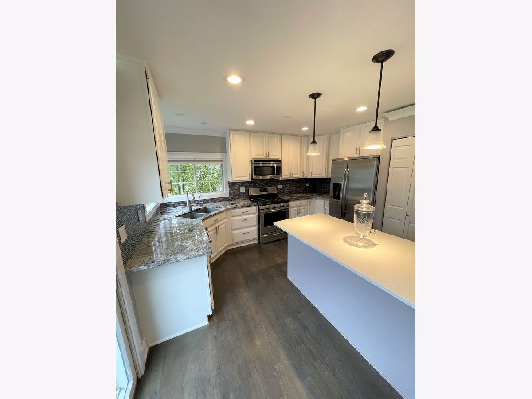
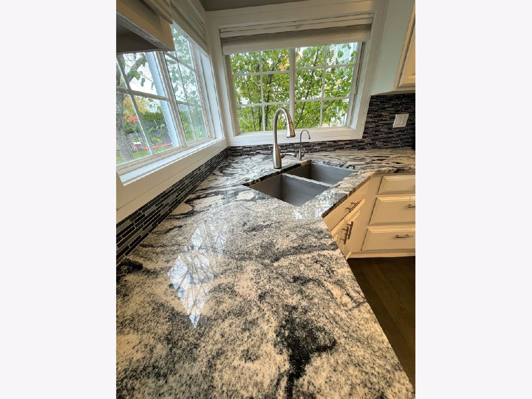
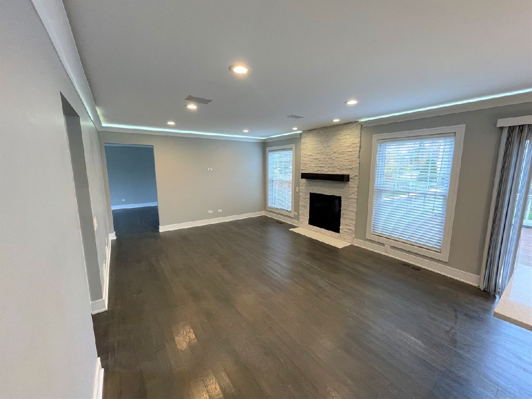
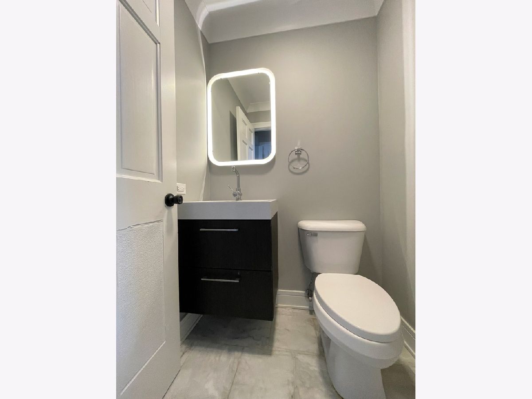
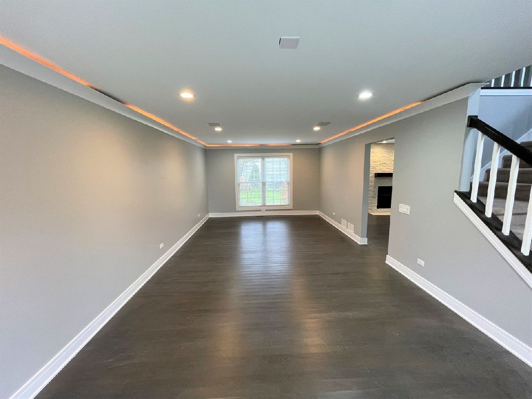
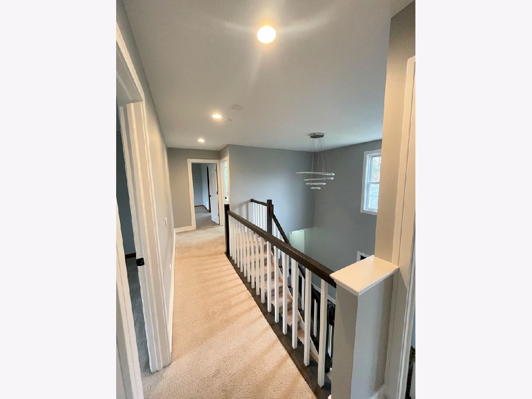
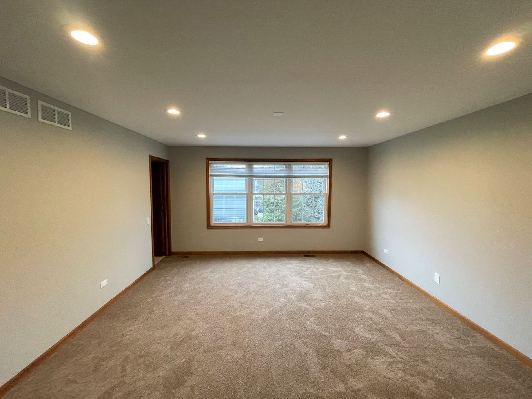
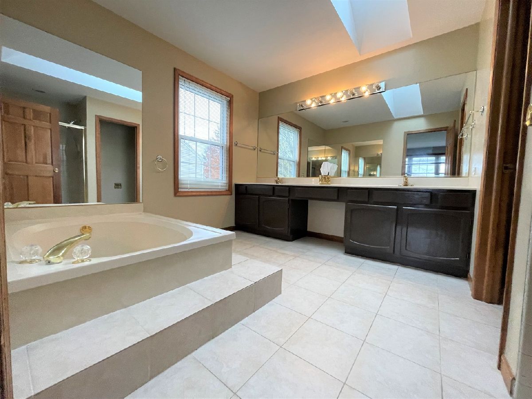
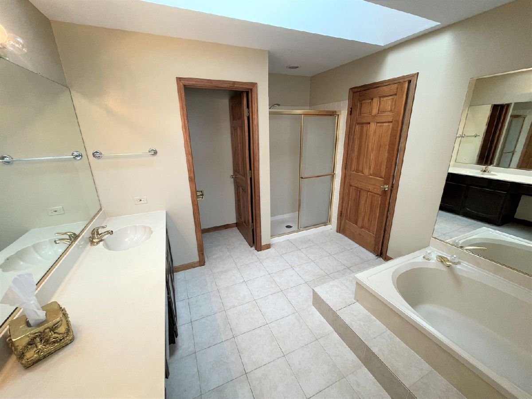
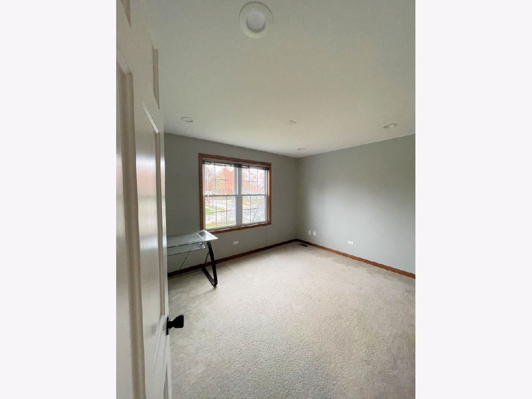
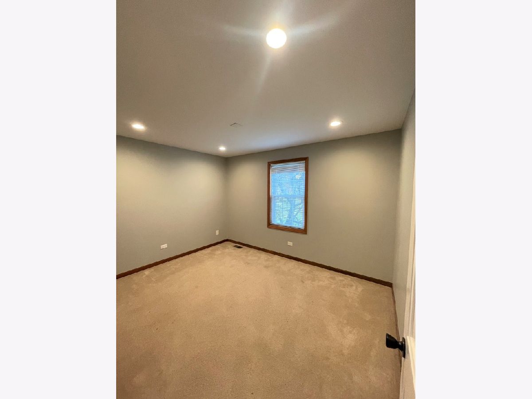
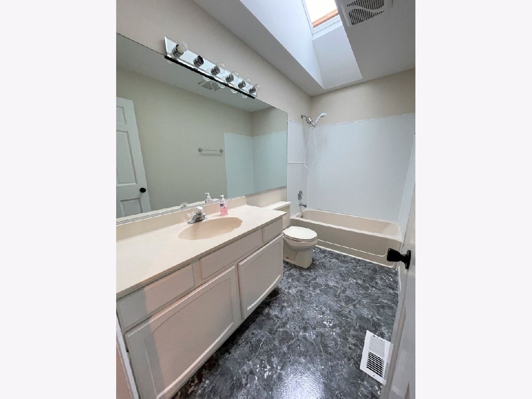
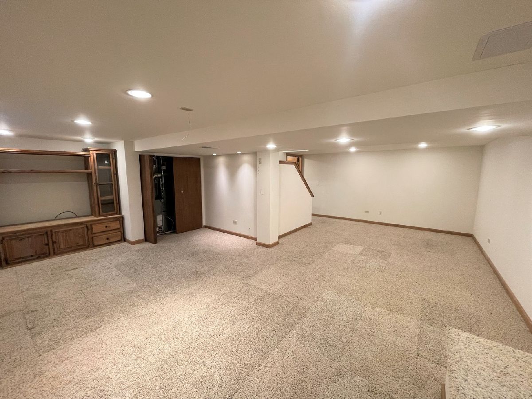
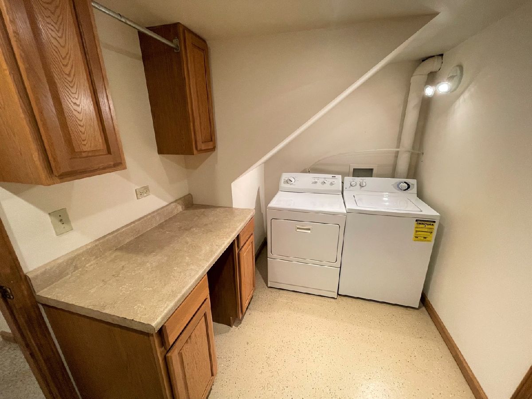
Room Specifics
Total Bedrooms: 4
Bedrooms Above Ground: 4
Bedrooms Below Ground: 0
Dimensions: —
Floor Type: Carpet
Dimensions: —
Floor Type: Carpet
Dimensions: —
Floor Type: Carpet
Full Bathrooms: 3
Bathroom Amenities: Separate Shower,Double Sink,Soaking Tub
Bathroom in Basement: 0
Rooms: Eating Area,Recreation Room
Basement Description: Finished
Other Specifics
| 2 | |
| Concrete Perimeter | |
| Asphalt | |
| Deck | |
| Corner Lot,Fenced Yard | |
| 85X140X85X140 | |
| — | |
| Full | |
| Vaulted/Cathedral Ceilings, Skylight(s), Hardwood Floors, Walk-In Closet(s) | |
| Range, Microwave, Dishwasher, Refrigerator, Washer, Dryer, Disposal, Stainless Steel Appliance(s) | |
| Not in DB | |
| — | |
| — | |
| — | |
| Wood Burning, Attached Fireplace Doors/Screen, Gas Starter |
Tax History
| Year | Property Taxes |
|---|---|
| 2007 | $5,885 |
| 2016 | $6,623 |
| 2021 | $7,015 |
| 2024 | $8,013 |
| 2026 | $9,863 |
Contact Agent
Nearby Similar Homes
Nearby Sold Comparables
Contact Agent
Listing Provided By
Signature Realty Group, LLC



