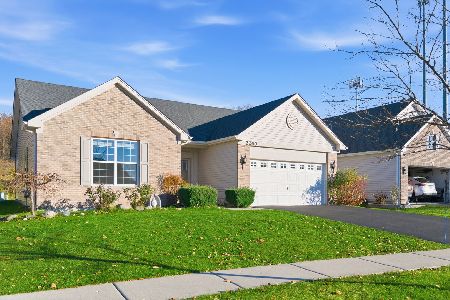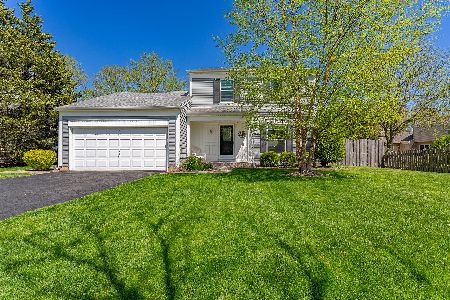1670 Yosemite Parkway, Algonquin, Illinois 60102
$240,000
|
Sold
|
|
| Status: | Closed |
| Sqft: | 0 |
| Cost/Sqft: | — |
| Beds: | 4 |
| Baths: | 3 |
| Year Built: | 1988 |
| Property Taxes: | $6,623 |
| Days On Market: | 3510 |
| Lot Size: | 0,00 |
Description
Best Location East Of the River! Lovely 4 Bed, 2.5 Bath with Dramatic 2-Story Foyer, Large Living And Family Rooms, Gourmet Eat-In Kitchen With 42" Cabinets, Ceramic Backsplash, Stainless Steel Appliances & Hardwood Floor, Cozy Family Room Has Brick Fireplace. Separate Formal Dining Room. Large Master Suite Features Walk-In Closet and Full Bath with Skylights, Ceramic Tile, Soaker Tub, Separate Shower and Dual Vanity. Finished Partial Basement with Surround Pre-Wired, Recessed Lighting and Laundry. Relax On Your Deck Overlooking Your Huge Yard. Close To Schools and Shopping.
Property Specifics
| Single Family | |
| — | |
| — | |
| 1988 | |
| Partial | |
| GLACIER | |
| No | |
| 0 |
| Mc Henry | |
| Copper Oaks | |
| 0 / Not Applicable | |
| None | |
| Public | |
| Public Sewer, Sewer-Storm | |
| 09257570 | |
| 1935479011 |
Nearby Schools
| NAME: | DISTRICT: | DISTANCE: | |
|---|---|---|---|
|
Grade School
Algonquin Lakes Elementary Schoo |
300 | — | |
|
Middle School
Algonquin Middle School |
300 | Not in DB | |
|
High School
Dundee-crown High School |
300 | Not in DB | |
Property History
| DATE: | EVENT: | PRICE: | SOURCE: |
|---|---|---|---|
| 8 Jun, 2007 | Sold | $295,000 | MRED MLS |
| 20 May, 2007 | Under contract | $314,900 | MRED MLS |
| — | Last price change | $318,000 | MRED MLS |
| 17 Apr, 2007 | Listed for sale | $319,900 | MRED MLS |
| 23 Aug, 2016 | Sold | $240,000 | MRED MLS |
| 15 Jun, 2016 | Under contract | $243,000 | MRED MLS |
| 14 Jun, 2016 | Listed for sale | $243,000 | MRED MLS |
| 16 Dec, 2021 | Sold | $340,000 | MRED MLS |
| 17 Nov, 2021 | Under contract | $329,900 | MRED MLS |
| 13 Nov, 2021 | Listed for sale | $329,900 | MRED MLS |
| 15 Mar, 2024 | Sold | $385,000 | MRED MLS |
| 20 Jan, 2024 | Under contract | $383,000 | MRED MLS |
| 31 Dec, 2023 | Listed for sale | $383,000 | MRED MLS |
| 18 Jan, 2026 | Under contract | $425,000 | MRED MLS |
| — | Last price change | $430,000 | MRED MLS |
| 19 Nov, 2025 | Listed for sale | $430,000 | MRED MLS |
Room Specifics
Total Bedrooms: 4
Bedrooms Above Ground: 4
Bedrooms Below Ground: 0
Dimensions: —
Floor Type: Carpet
Dimensions: —
Floor Type: Carpet
Dimensions: —
Floor Type: Carpet
Full Bathrooms: 3
Bathroom Amenities: Separate Shower,Double Sink,Soaking Tub
Bathroom in Basement: 0
Rooms: Foyer
Basement Description: Finished
Other Specifics
| 2 | |
| Concrete Perimeter | |
| Asphalt | |
| Deck | |
| Corner Lot,Fenced Yard,Landscaped | |
| 85X140X85X140 | |
| — | |
| Full | |
| Skylight(s), Hardwood Floors | |
| Range, Microwave, Dishwasher, Refrigerator, Washer, Dryer | |
| Not in DB | |
| Sidewalks, Street Lights, Street Paved | |
| — | |
| — | |
| Wood Burning, Attached Fireplace Doors/Screen, Gas Starter |
Tax History
| Year | Property Taxes |
|---|---|
| 2007 | $5,885 |
| 2016 | $6,623 |
| 2021 | $7,015 |
| 2024 | $8,013 |
| 2026 | $9,863 |
Contact Agent
Nearby Similar Homes
Nearby Sold Comparables
Contact Agent
Listing Provided By
@properties










