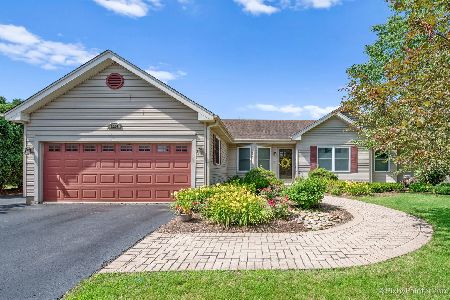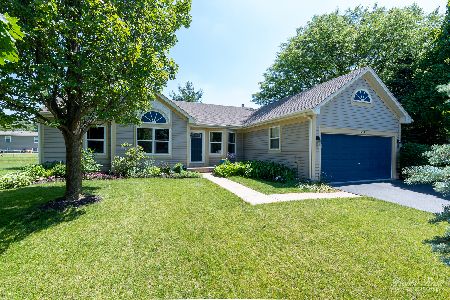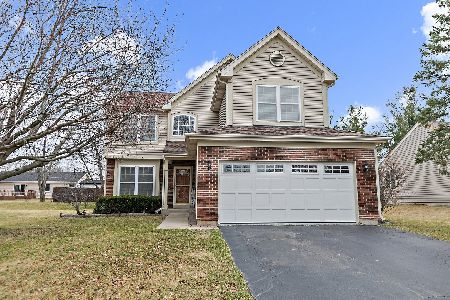1671 Cumberland Parkway, Algonquin, Illinois 60102
$400,000
|
Sold
|
|
| Status: | Closed |
| Sqft: | 1,753 |
| Cost/Sqft: | $228 |
| Beds: | 3 |
| Baths: | 4 |
| Year Built: | 1996 |
| Property Taxes: | $10,331 |
| Days On Market: | 312 |
| Lot Size: | 0,55 |
Description
Welcome to 1671 Cumberland Pkwy. This wonderful 3-bedroom, 3.1-bath home offers over 2,400 sq. ft. of living space including a finished basement with full bath, all nestled on a large half acre lot. Step inside to a bright living area with 2-story foyer and plenty of natural light. The eat-in kitchen features stainless steel appliances, ample counter space, a pantry, and direct access to the spacious deck with gazebo which is perfect for entertaining. The adjacent family room, complete with a cozy fireplace and hardwood flooring, creates the perfect space for relaxing. Upstairs, the primary suite boasts a large walk-in closet, and private bath featuring dual sinks, a jetted tub, and a separate shower. Two additional bedrooms and a full bath complete the second floor. The finished basement expands your living space with a second family room with cabinets and countertop and a full bath with a walk-in shower. There is plenty of storage in the basement and garage with pull-down stairs. Recent new/newer items include windows, front door, slider to deck and AC unit and much more. Prime Location! Situated on the east side of Algonquin for a convenient commute, this home is just minutes from downtown Algonquin, the Fox River, shopping, restaurants, and offers easy highway access. Additional area amenities include renovated parks and walking paths nearby. Don't miss this wonderful opportunity!
Property Specifics
| Single Family | |
| — | |
| — | |
| 1996 | |
| — | |
| — | |
| No | |
| 0.55 |
| — | |
| Spring Creek Farms | |
| — / Not Applicable | |
| — | |
| — | |
| — | |
| 12313716 | |
| 1935326040 |
Nearby Schools
| NAME: | DISTRICT: | DISTANCE: | |
|---|---|---|---|
|
Grade School
Algonquin Lakes Elementary Schoo |
300 | — | |
|
Middle School
Algonquin Middle School |
300 | Not in DB | |
|
High School
Dundee-crown High School |
300 | Not in DB | |
Property History
| DATE: | EVENT: | PRICE: | SOURCE: |
|---|---|---|---|
| 12 Jul, 2013 | Sold | $228,000 | MRED MLS |
| 22 May, 2013 | Under contract | $234,900 | MRED MLS |
| 2 Apr, 2013 | Listed for sale | $234,900 | MRED MLS |
| 22 Apr, 2025 | Sold | $400,000 | MRED MLS |
| 23 Mar, 2025 | Under contract | $400,000 | MRED MLS |
| 20 Mar, 2025 | Listed for sale | $400,000 | MRED MLS |
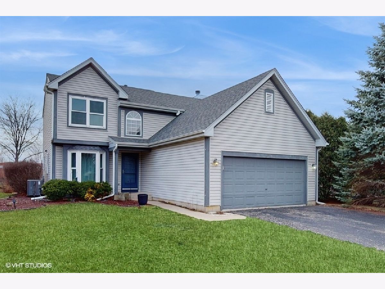
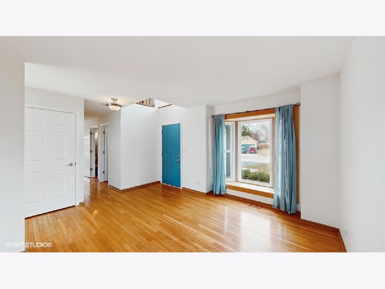
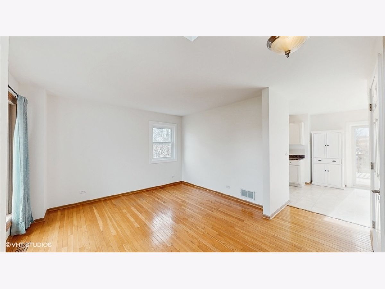
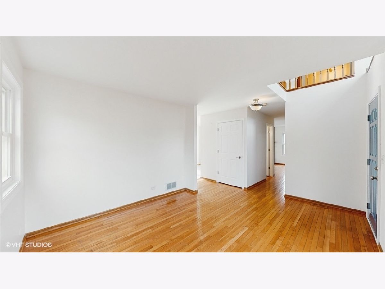
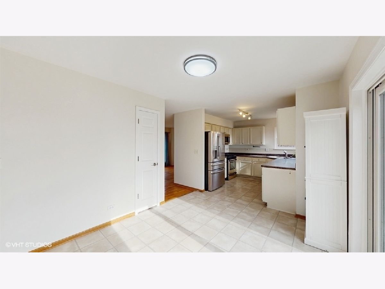
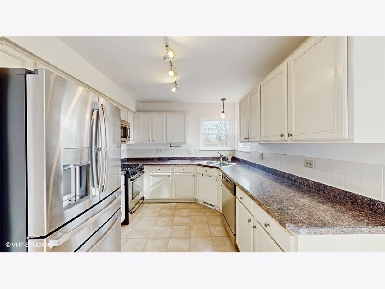
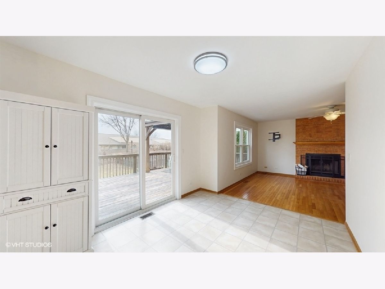
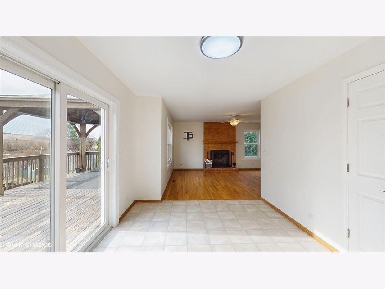
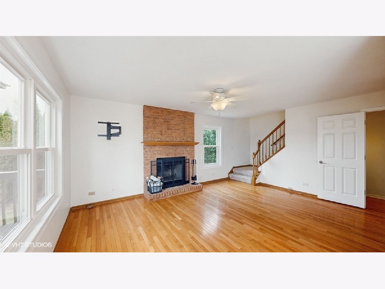
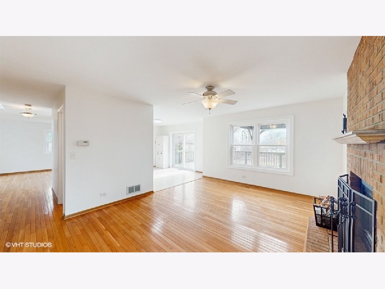
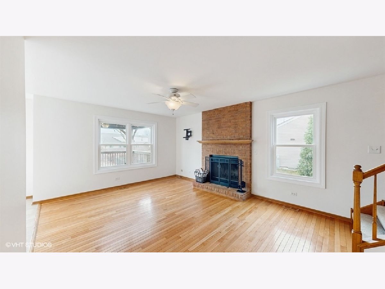
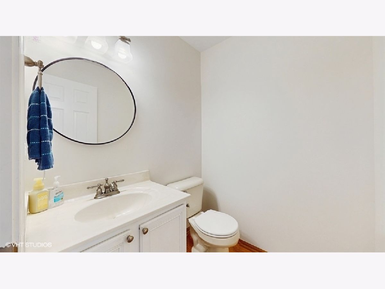
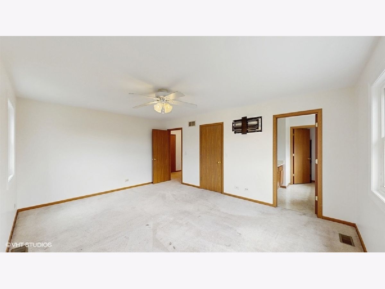
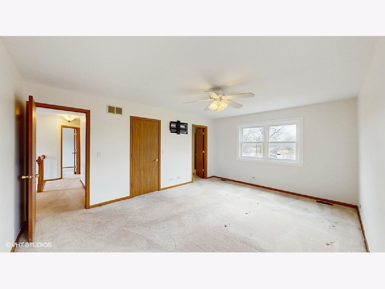
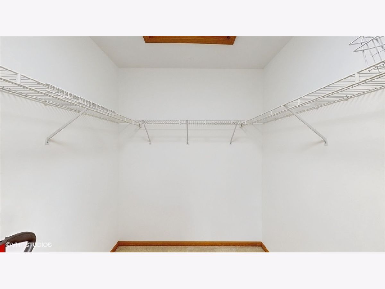
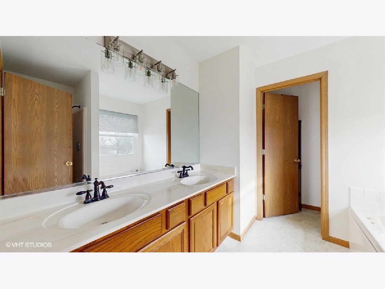
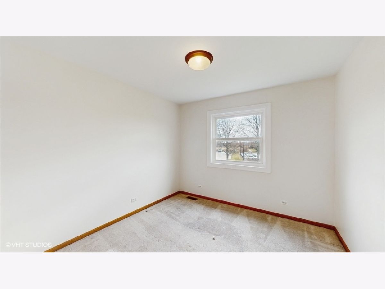
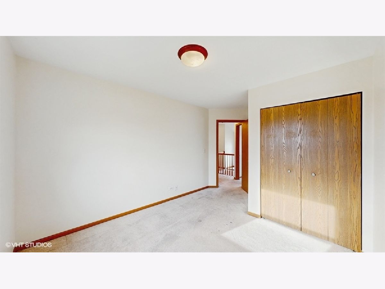
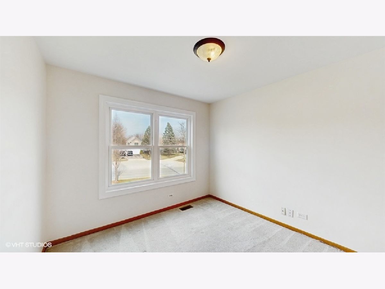
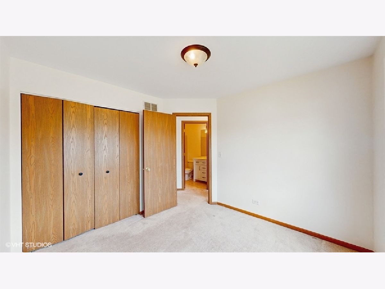
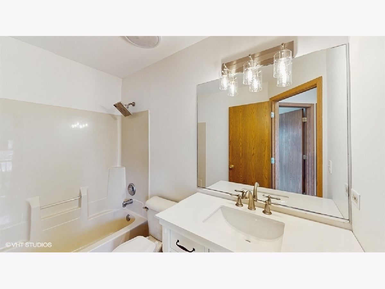
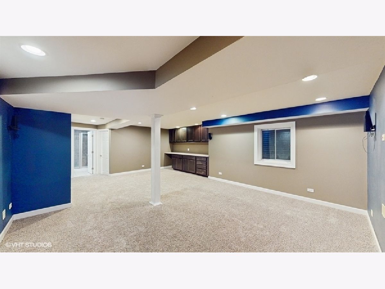
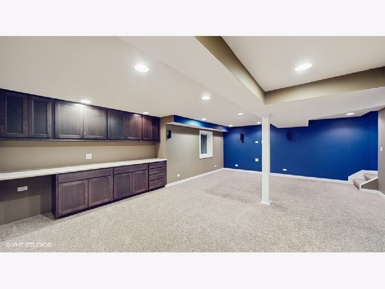
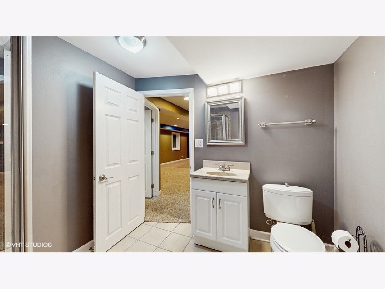
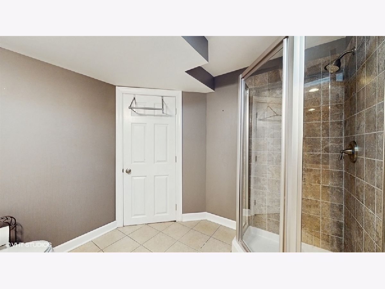
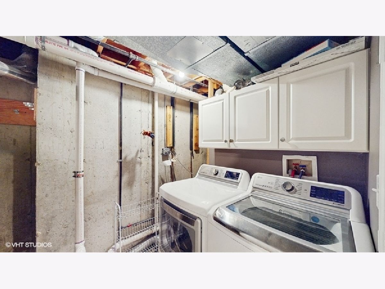
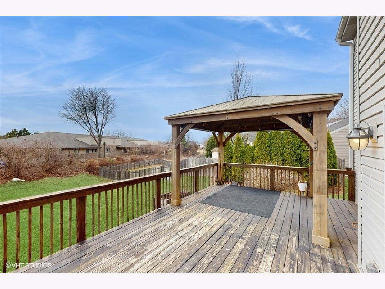
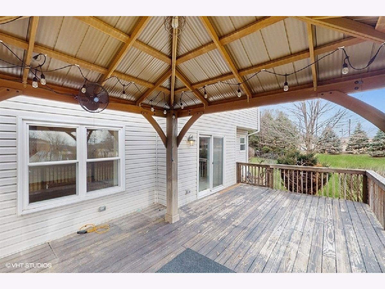
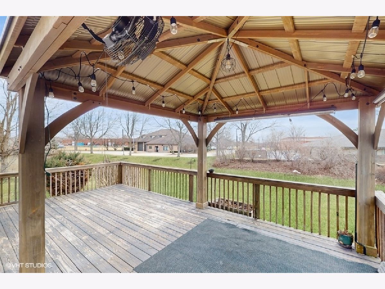
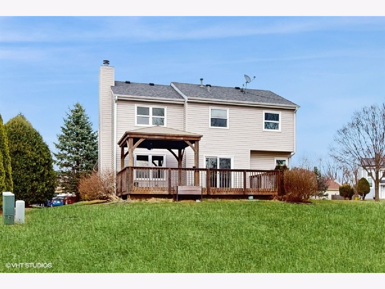
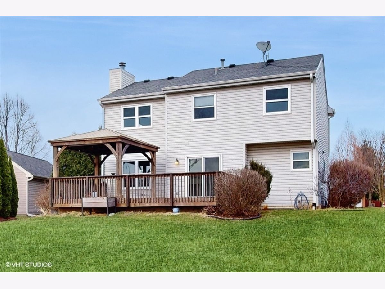
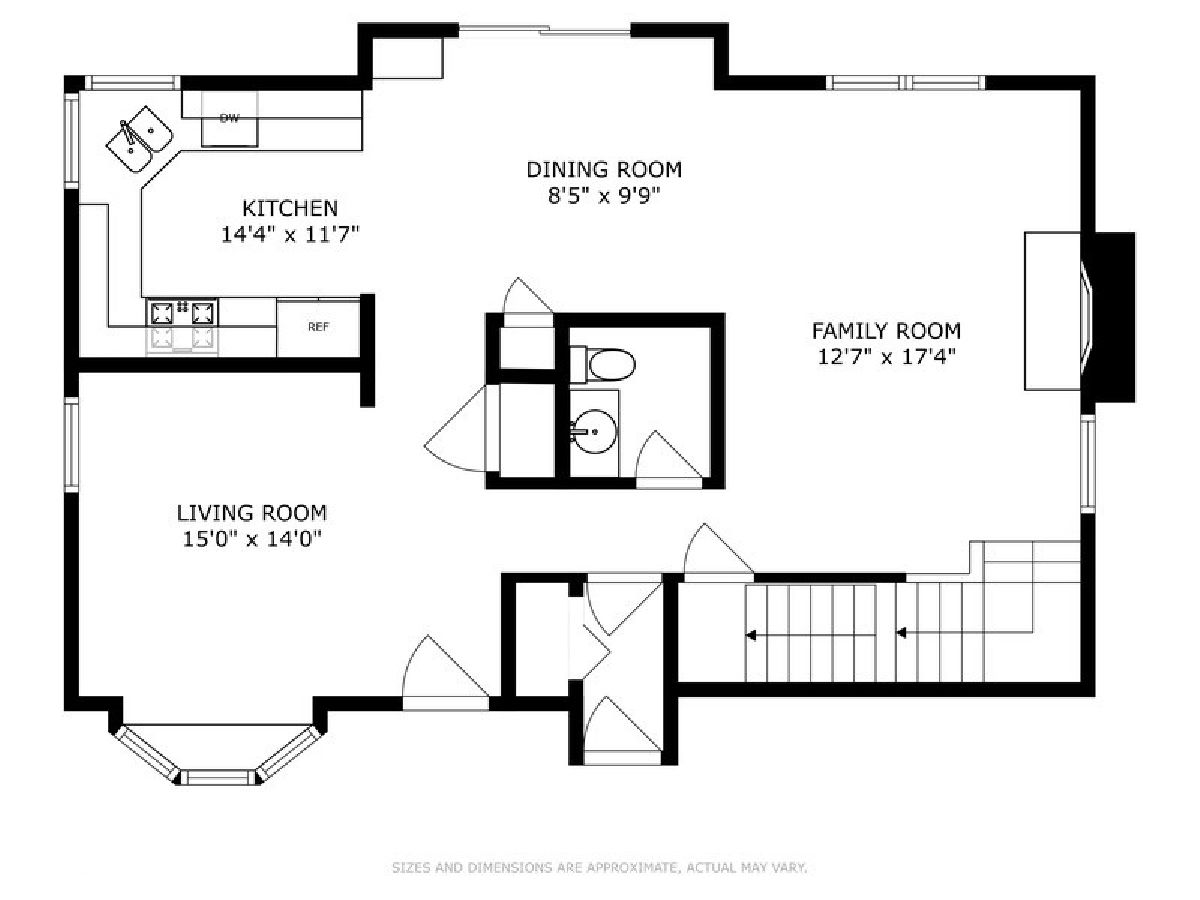
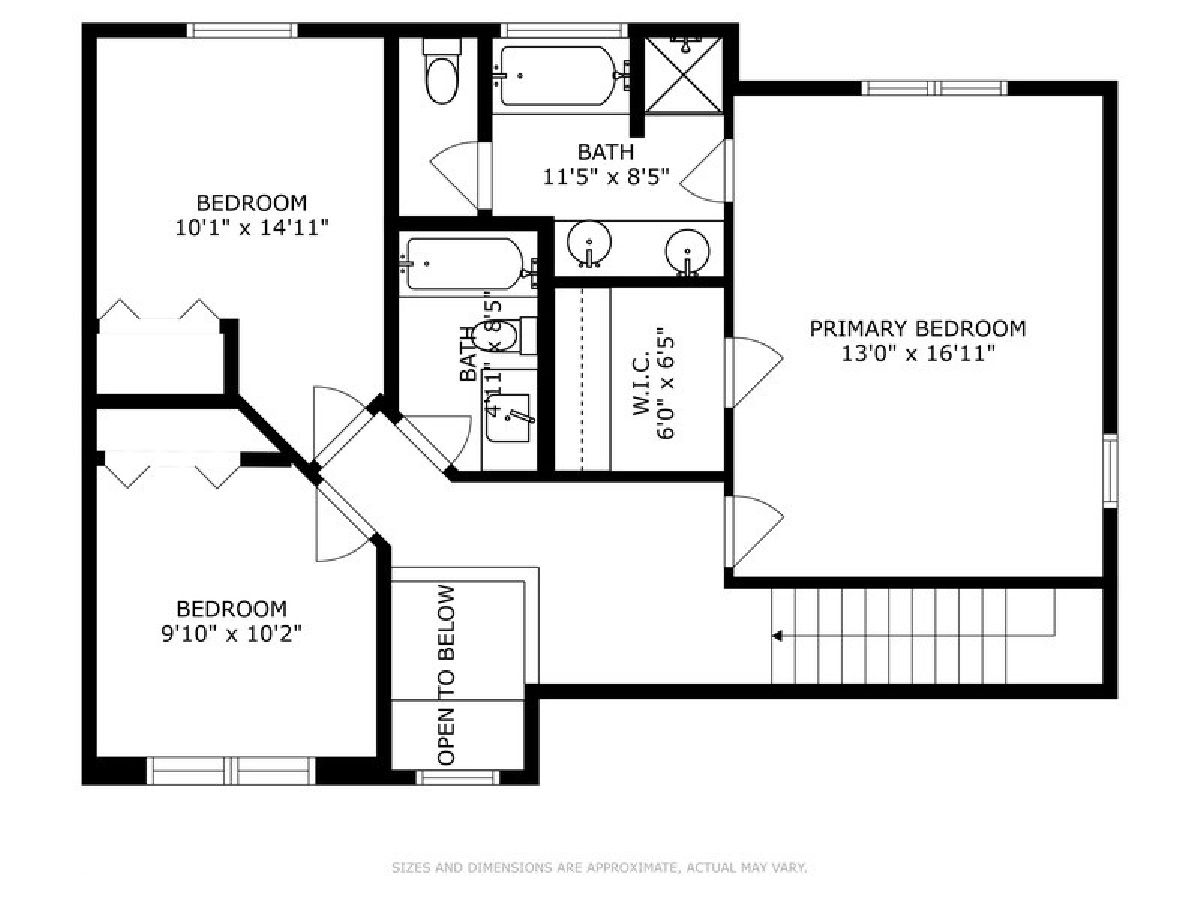
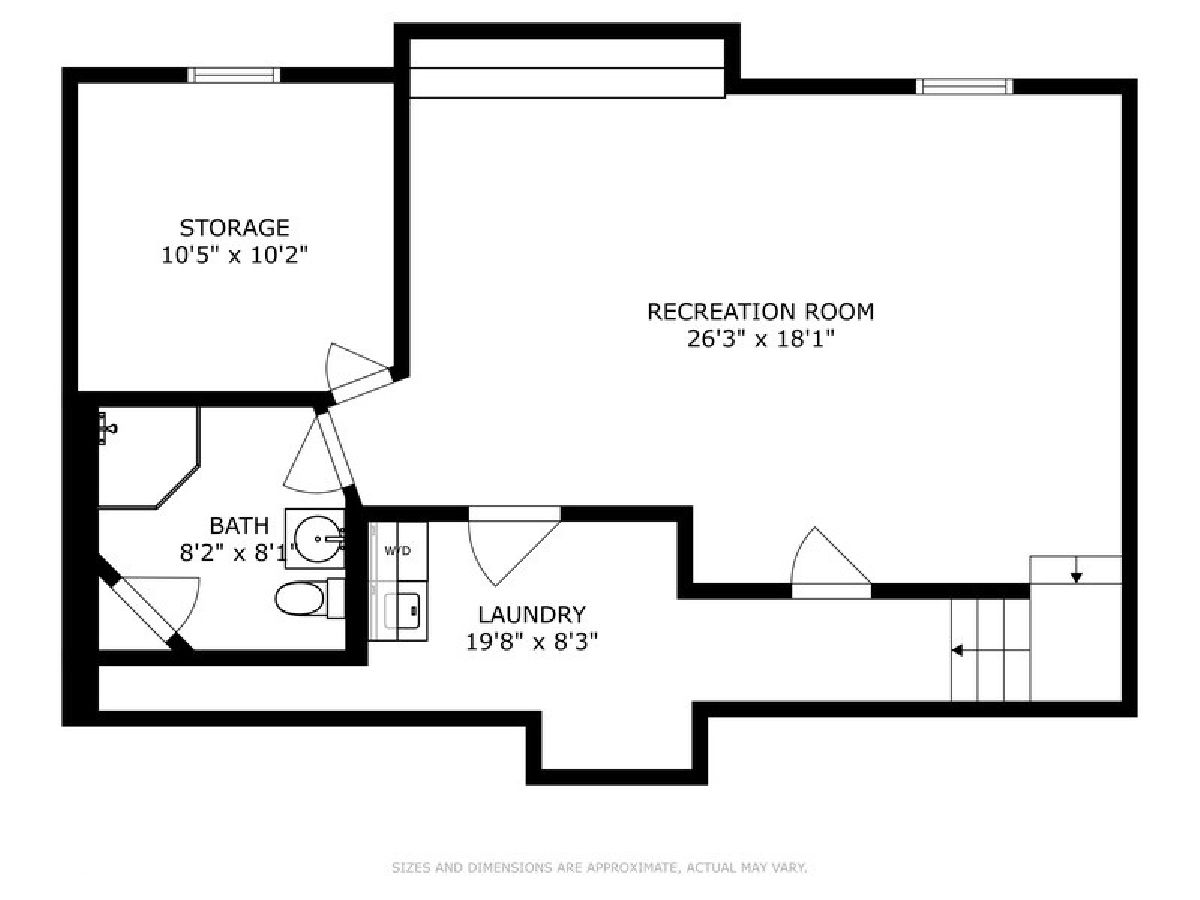
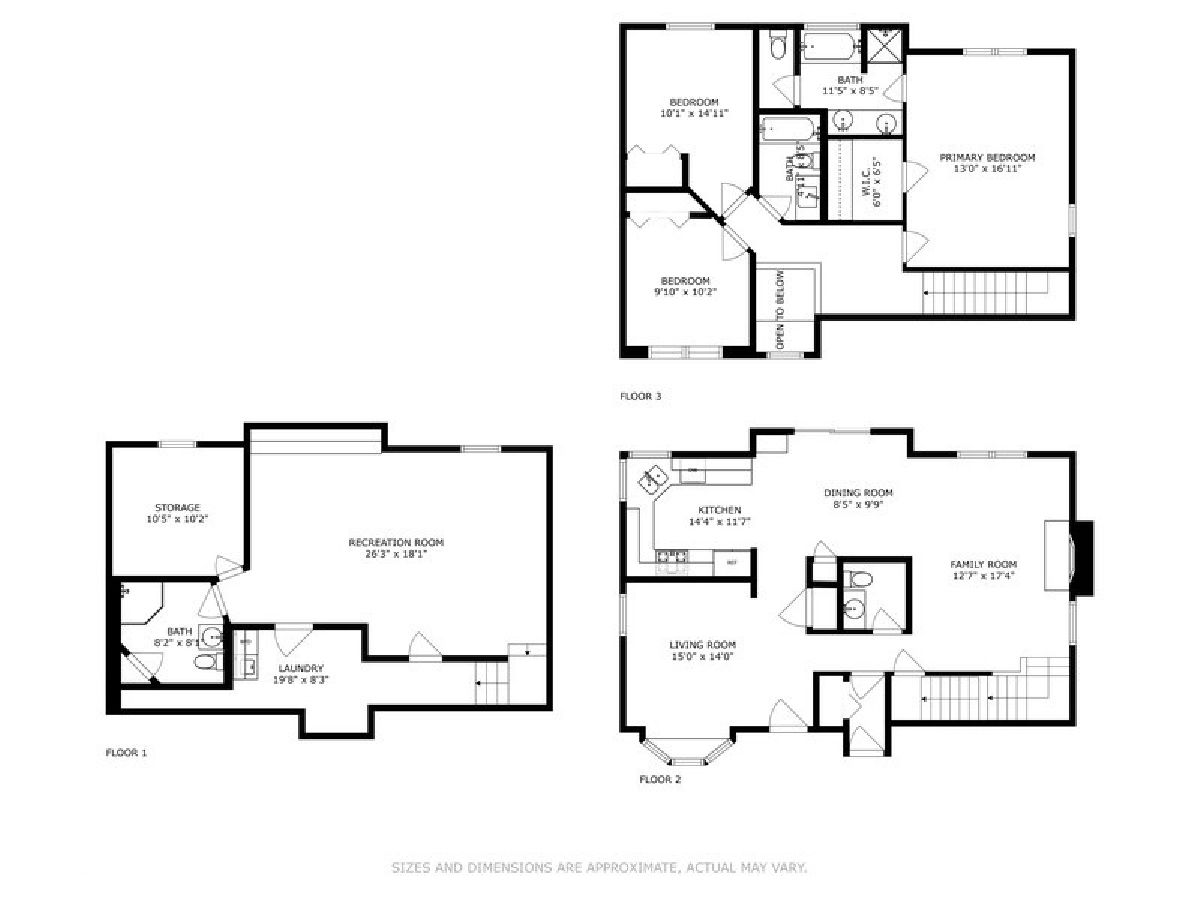
Room Specifics
Total Bedrooms: 3
Bedrooms Above Ground: 3
Bedrooms Below Ground: 0
Dimensions: —
Floor Type: —
Dimensions: —
Floor Type: —
Full Bathrooms: 4
Bathroom Amenities: —
Bathroom in Basement: 1
Rooms: —
Basement Description: —
Other Specifics
| 2 | |
| — | |
| — | |
| — | |
| — | |
| 24075 | |
| — | |
| — | |
| — | |
| — | |
| Not in DB | |
| — | |
| — | |
| — | |
| — |
Tax History
| Year | Property Taxes |
|---|---|
| 2013 | $6,005 |
| 2025 | $10,331 |
Contact Agent
Nearby Similar Homes
Nearby Sold Comparables
Contact Agent
Listing Provided By
Berkshire Hathaway HomeServices Starck Real Estate





