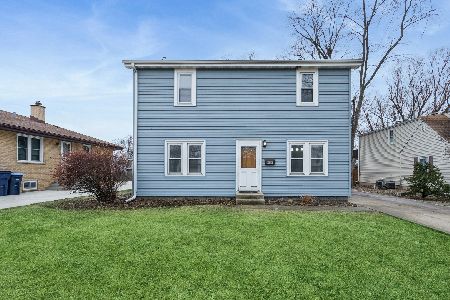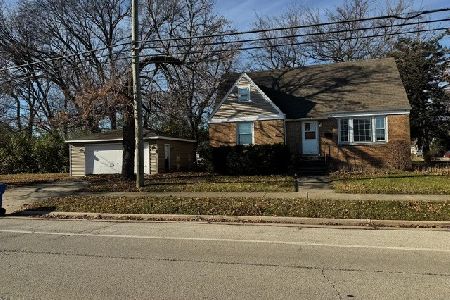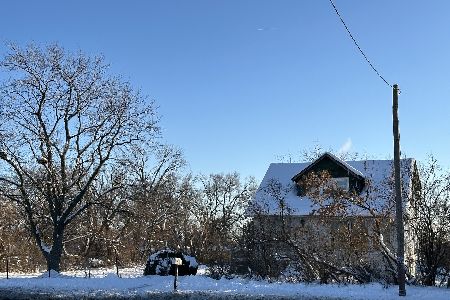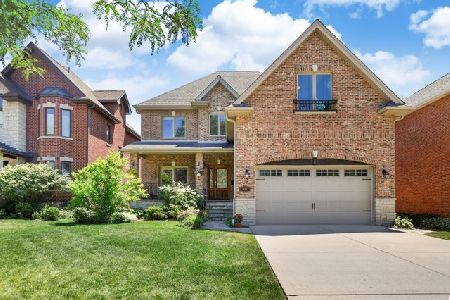1671 Lunt Avenue, Des Plaines, Illinois 60018
$790,000
|
Sold
|
|
| Status: | Closed |
| Sqft: | 4,266 |
| Cost/Sqft: | $199 |
| Beds: | 5 |
| Baths: | 4 |
| Year Built: | 2007 |
| Property Taxes: | $15,953 |
| Days On Market: | 584 |
| Lot Size: | 0,00 |
Description
Beautiful, spacious brick home in super convenient Des Plaines neighborhood. Come see what all the talk is about in this suburb just next to O'Hare. From the moment you drive up to the house, you will feel at home. Gracious hardwood flooring, Custom Window coverings that are remotely controlled & generous room sizes. The kitchen opens to the family room w/ a fireplace & 2 story ceiling. Every bedroom on the 2nd floor is connected to a bathroom. The primary bedroom features a coiffured ceiling, separate tub in the bathroom, and a generous sized walk in closet. Many special features throughout this well built home including wainscoting, wet bar, butler pantry & main level full bath and 5th bedroom / office. There are many recent improvements throughout the home, from appliances, to 2nd level carpeting and more. See feature sheet for more information. The backyard is something to see, featuring a newer spacious patio and mature landscaping. The basement features 9' ceilings, and is ready to be made into your own special place. Easy access to highways, 8 minutes to O'Hare, and close to several restaurants, entertainment and shopping. Not in the flood plain.
Property Specifics
| Single Family | |
| — | |
| — | |
| 2007 | |
| — | |
| — | |
| No | |
| — |
| Cook | |
| Orchard Place | |
| 0 / Not Applicable | |
| — | |
| — | |
| — | |
| 12060461 | |
| 09331070060000 |
Nearby Schools
| NAME: | DISTRICT: | DISTANCE: | |
|---|---|---|---|
|
Grade School
Orchard Place Elementary School |
62 | — | |
|
Middle School
Algonquin Middle School |
62 | Not in DB | |
|
High School
Maine West High School |
207 | Not in DB | |
|
Alternate Elementary School
Iroquois Community School |
— | Not in DB | |
|
Alternate Junior High School
Iroquois Community School |
— | Not in DB | |
Property History
| DATE: | EVENT: | PRICE: | SOURCE: |
|---|---|---|---|
| 6 Apr, 2016 | Sold | $540,000 | MRED MLS |
| 22 Feb, 2016 | Under contract | $569,000 | MRED MLS |
| 28 Jan, 2016 | Listed for sale | $569,000 | MRED MLS |
| 1 Aug, 2024 | Sold | $790,000 | MRED MLS |
| 1 Jul, 2024 | Under contract | $850,000 | MRED MLS |
| 13 Jun, 2024 | Listed for sale | $850,000 | MRED MLS |
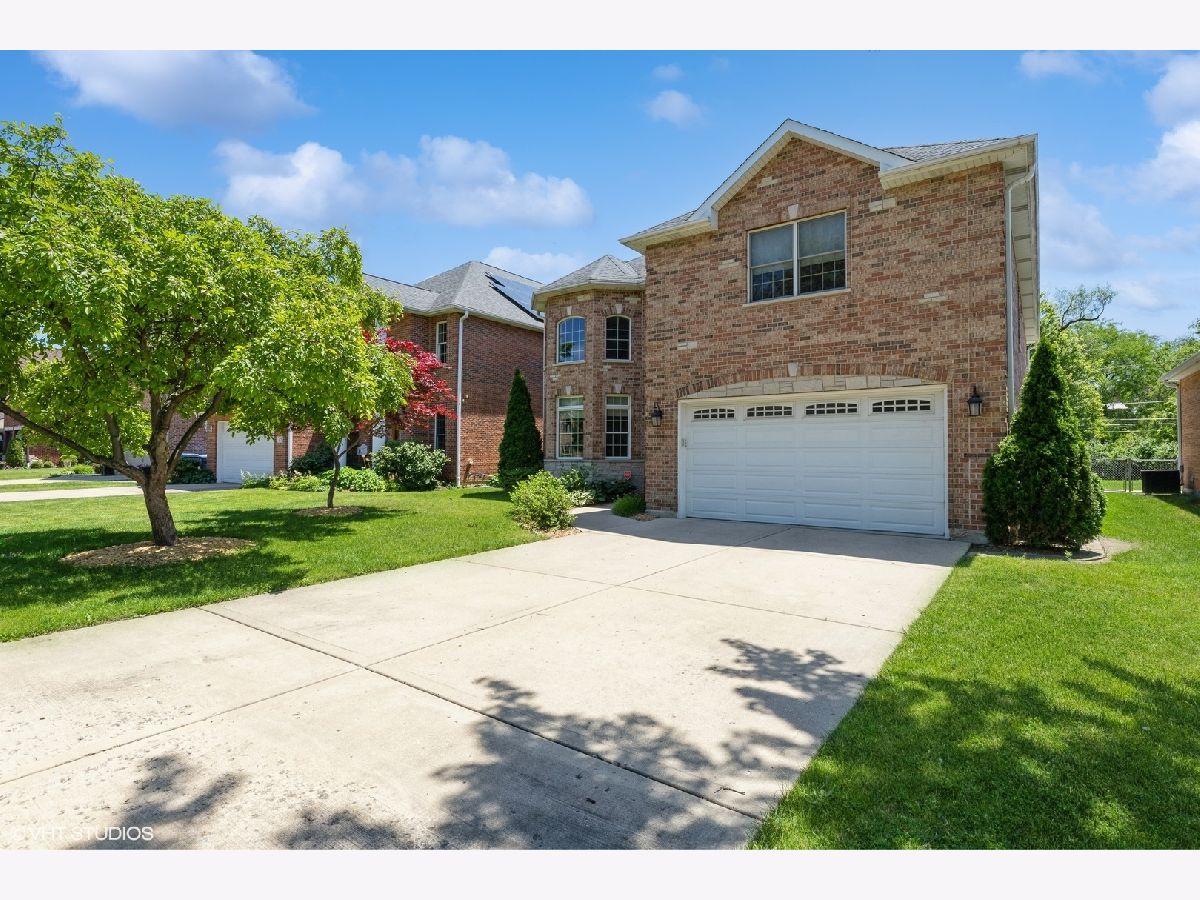

































Room Specifics
Total Bedrooms: 5
Bedrooms Above Ground: 5
Bedrooms Below Ground: 0
Dimensions: —
Floor Type: —
Dimensions: —
Floor Type: —
Dimensions: —
Floor Type: —
Dimensions: —
Floor Type: —
Full Bathrooms: 4
Bathroom Amenities: Whirlpool,Separate Shower,Double Sink,Soaking Tub
Bathroom in Basement: 0
Rooms: —
Basement Description: Unfinished,Bathroom Rough-In,9 ft + pour
Other Specifics
| 2 | |
| — | |
| Concrete | |
| — | |
| — | |
| 50X180 | |
| Pull Down Stair,Unfinished | |
| — | |
| — | |
| — | |
| Not in DB | |
| — | |
| — | |
| — | |
| — |
Tax History
| Year | Property Taxes |
|---|---|
| 2016 | $13,887 |
| 2024 | $15,953 |
Contact Agent
Nearby Similar Homes
Nearby Sold Comparables
Contact Agent
Listing Provided By
@properties Christie's International Real Estate


