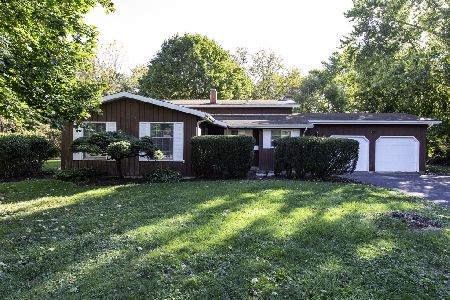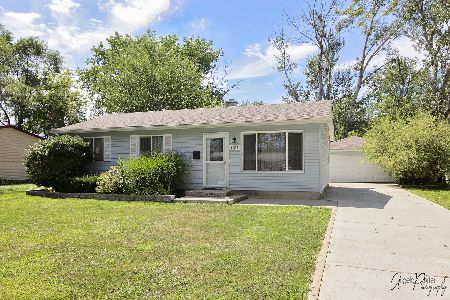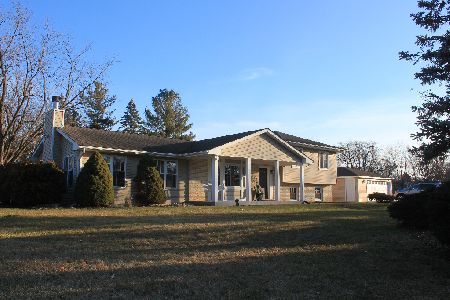16712 Orchard Valley Drive, Gurnee, Illinois 60031
$309,000
|
Sold
|
|
| Status: | Closed |
| Sqft: | 0 |
| Cost/Sqft: | — |
| Beds: | 3 |
| Baths: | 2 |
| Year Built: | 1971 |
| Property Taxes: | $8,734 |
| Days On Market: | 6063 |
| Lot Size: | 0,96 |
Description
Better Homes &Garden Beauty!!Landscape expert lives here!Step inside to fabulous tiled great room,glass tiled fireplace,skylights-adjacent to 4 seasons room. Fabulous formal living room w/wood burning fireplace.Dream kitchen-just updated w/new cabinets,granite counters,SS appliances,huge brkfst bar&desk&BI hutch. Formal dining-laundry on 1st flr&bsmt. Finsihed bsmt w/rec room&den. Unique loft is superb 4 office.
Property Specifics
| Single Family | |
| — | |
| Ranch | |
| 1971 | |
| Full | |
| 1.5 STORY | |
| No | |
| 0.96 |
| Lake | |
| Orchard Valley | |
| 30 / Annual | |
| Other | |
| Private Well | |
| Septic-Private | |
| 07237761 | |
| 07163010500000 |
Property History
| DATE: | EVENT: | PRICE: | SOURCE: |
|---|---|---|---|
| 13 Oct, 2009 | Sold | $309,000 | MRED MLS |
| 16 Sep, 2009 | Under contract | $339,000 | MRED MLS |
| — | Last price change | $349,900 | MRED MLS |
| 7 Jun, 2009 | Listed for sale | $359,900 | MRED MLS |
Room Specifics
Total Bedrooms: 3
Bedrooms Above Ground: 3
Bedrooms Below Ground: 0
Dimensions: —
Floor Type: Hardwood
Dimensions: —
Floor Type: Hardwood
Full Bathrooms: 2
Bathroom Amenities: —
Bathroom in Basement: 0
Rooms: Den,Great Room,Loft,Recreation Room,Sun Room,Utility Room-1st Floor
Basement Description: Finished
Other Specifics
| 2 | |
| Concrete Perimeter | |
| Asphalt | |
| Deck, Patio, Above Ground Pool | |
| Landscaped | |
| 140X300 | |
| Full | |
| Full | |
| Vaulted/Cathedral Ceilings, Skylight(s), First Floor Bedroom | |
| Range, Microwave, Dishwasher, Refrigerator, Washer, Dryer | |
| Not in DB | |
| Street Paved | |
| — | |
| — | |
| Wood Burning, Attached Fireplace Doors/Screen, Electric |
Tax History
| Year | Property Taxes |
|---|---|
| 2009 | $8,734 |
Contact Agent
Nearby Similar Homes
Nearby Sold Comparables
Contact Agent
Listing Provided By
RE/MAX Showcase






