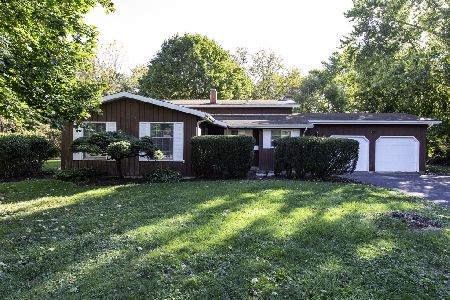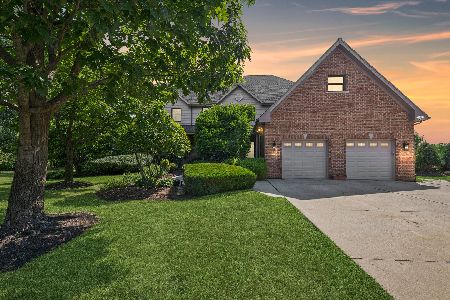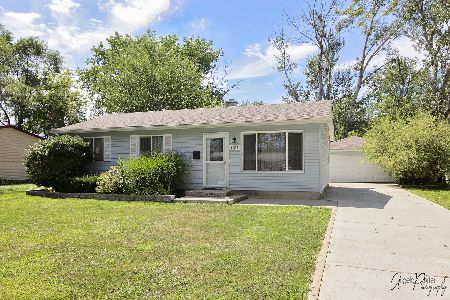16741 Orchard Valley Drive, Gurnee, Illinois 60031
$500,000
|
Sold
|
|
| Status: | Closed |
| Sqft: | 2,688 |
| Cost/Sqft: | $195 |
| Beds: | 4 |
| Baths: | 3 |
| Year Built: | 1968 |
| Property Taxes: | $9,264 |
| Days On Market: | 676 |
| Lot Size: | 1,29 |
Description
UNINCORPORATED GURNEE. MOVE IN READY! This newly renovated four-bedroom two-and-a-half-bath bath residence is situated on 1.29 acres, with mature trees, this property provides land for your favorite activities; garden, chickens, hosting outdoor events, or simply enjoying a sense of privacy. The timeless tri-level floor plan not only provides a harmonious flow but also caters perfectly to entertaining guests. This residence has been thoughtfully updated with all-new plumbing and electrical, ensuring modern convenience and safety. For your tech-savvy needs, discover the convenience of USB outlets in practically every room, integrating technology into the daily rhythm of your life. Xfinity Wi-Fi. This property enjoys the convenience of city sewer services combined with the reliability of well water. As you step into this home, you are embraced by natural light pouring in through endless windows, creating a serene and inviting ambiance. The crisp neutral paint palette throughout enhances the sense of calm, complemented by the warmth of oak flooring in the kitchen, living room, and bedrooms. Welcome to a kitchen where both form and function effortlessly come together. Featuring a Bosch dishwasher, gas cooktop, double oven with warming drawer, and a garbage disposal. The stainless-steel appliances are not new, but rest assured that they are impeccably maintained, thoroughly cleaned, fully functional, and ready to serve you. Illuminated by LED lighting, the kitchen boasts elegant quartz countertops. Abundant cabinet and counter space ensure that this kitchen is not only a pleasure to cook in but also offers plenty of room for storage and meal preparation. Indulge in luxury in the master suite conveniently situated on the main (first) floor, featuring independent HVAC for personalized comfort. This retreat is a sanctuary of style and convenience, complete with a screened-in porch for tranquil moments, a cozy gas fireplace for added warmth, and a walk-in closet awaiting your personal touch. Primary bathroom: The tiled shower, double sinks, and a tasteful blend of gold and matte black fixtures exude sophistication. Open linen shelving adds a practical yet stylish touch, and the lighted LED mirror enhances the ambiance, creating a spa-like atmosphere within the comfort of your own home." Convenience meets style on the main floor with a thoughtfully placed powder room. This well-appointed space includes a medicine cabinet with a mirror. This powder room adds a touch of charm and practicality to the heart of the home. As you ascend to the second floor, discover a haven of comfort with three bedrooms, each with ceiling fans that provide both cooling breeze and ambient lighting. The second-floor bathroom is designed for convenience and style, featuring double sinks for a touch of luxury and a tub/shower combination that offers versatility. Enter the home through the second entry into the inviting family room, a perfect space to hang your coat and drop backpacks after a busy day. This room features a cozy wood-burning fireplace, and laminate flooring. The potential of this space is limitless, offering versatility for your unique vision. Illuminate your possibilities with LED lights throughout, adding a modern touch to this already charming hub. Lower Level: This space includes a dedicated storage room, providing ample space for all your organizational needs. Additionally, discover a versatile bonus room that can be tailored to suit your preferences - whether it's a home office, playroom, or fitness space. The laundry room is equipped to handle all your laundry needs.
Property Specifics
| Single Family | |
| — | |
| — | |
| 1968 | |
| — | |
| — | |
| No | |
| 1.29 |
| Lake | |
| — | |
| 30 / Annual | |
| — | |
| — | |
| — | |
| 11953306 | |
| 07163020010000 |
Nearby Schools
| NAME: | DISTRICT: | DISTANCE: | |
|---|---|---|---|
|
Grade School
Woodland Elementary School |
50 | — | |
|
Middle School
Woodland Jr High School |
50 | Not in DB | |
|
High School
Warren Township High School |
121 | Not in DB | |
Property History
| DATE: | EVENT: | PRICE: | SOURCE: |
|---|---|---|---|
| 13 Mar, 2024 | Sold | $500,000 | MRED MLS |
| 17 Feb, 2024 | Under contract | $525,000 | MRED MLS |
| 30 Dec, 2023 | Listed for sale | $525,000 | MRED MLS |
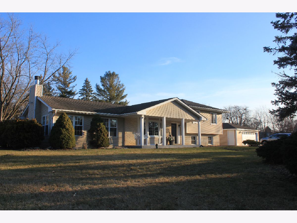
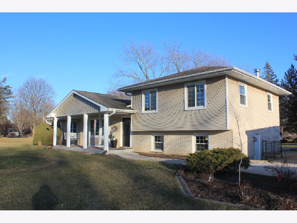
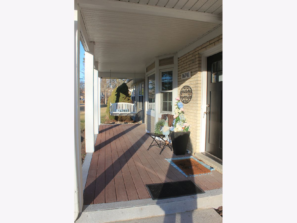
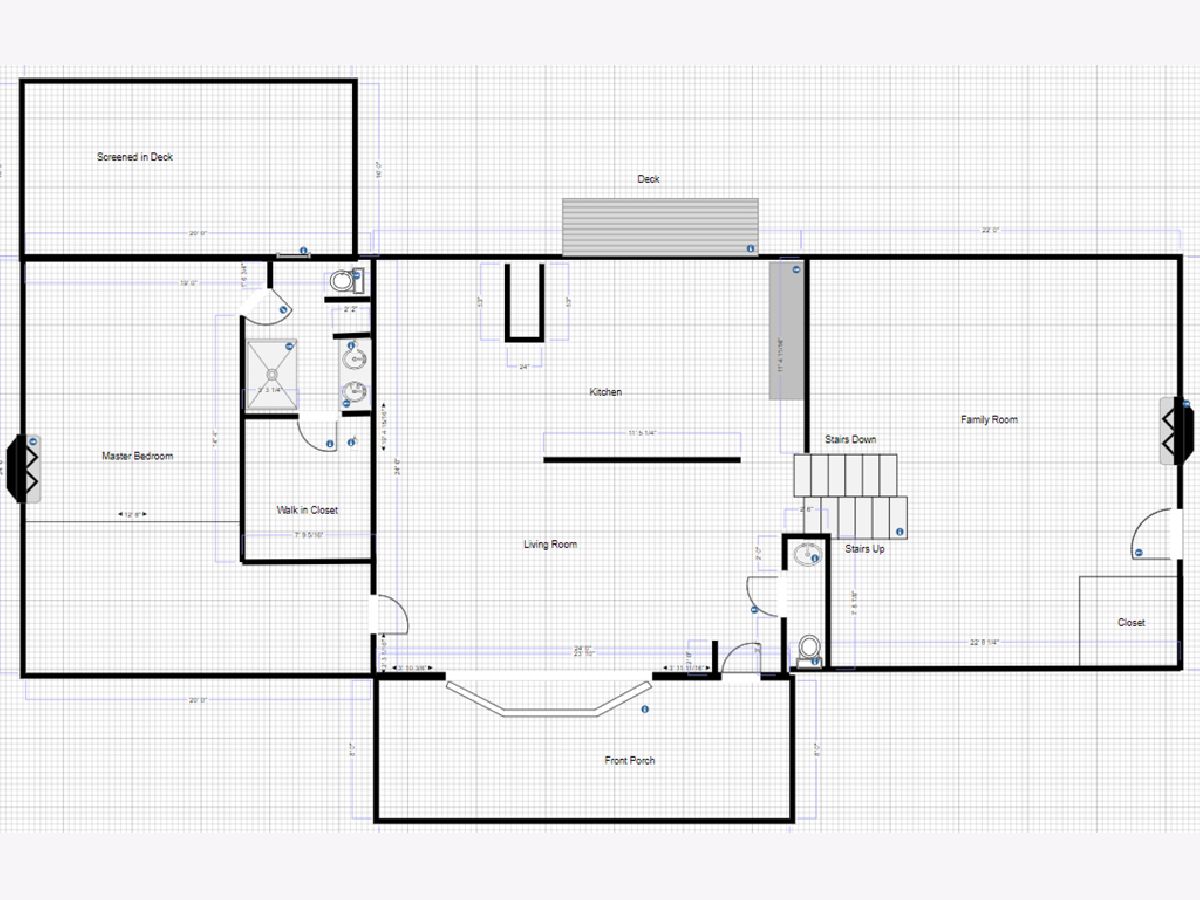
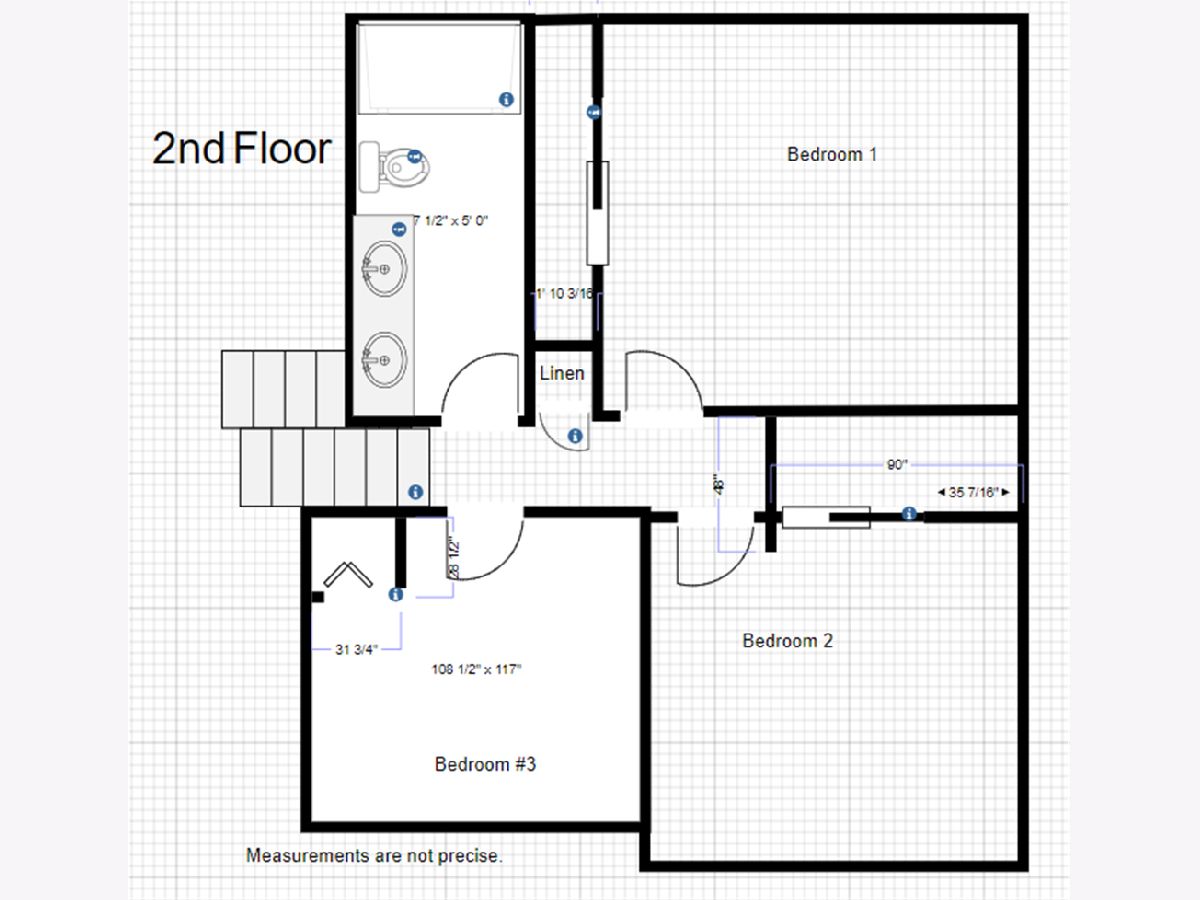
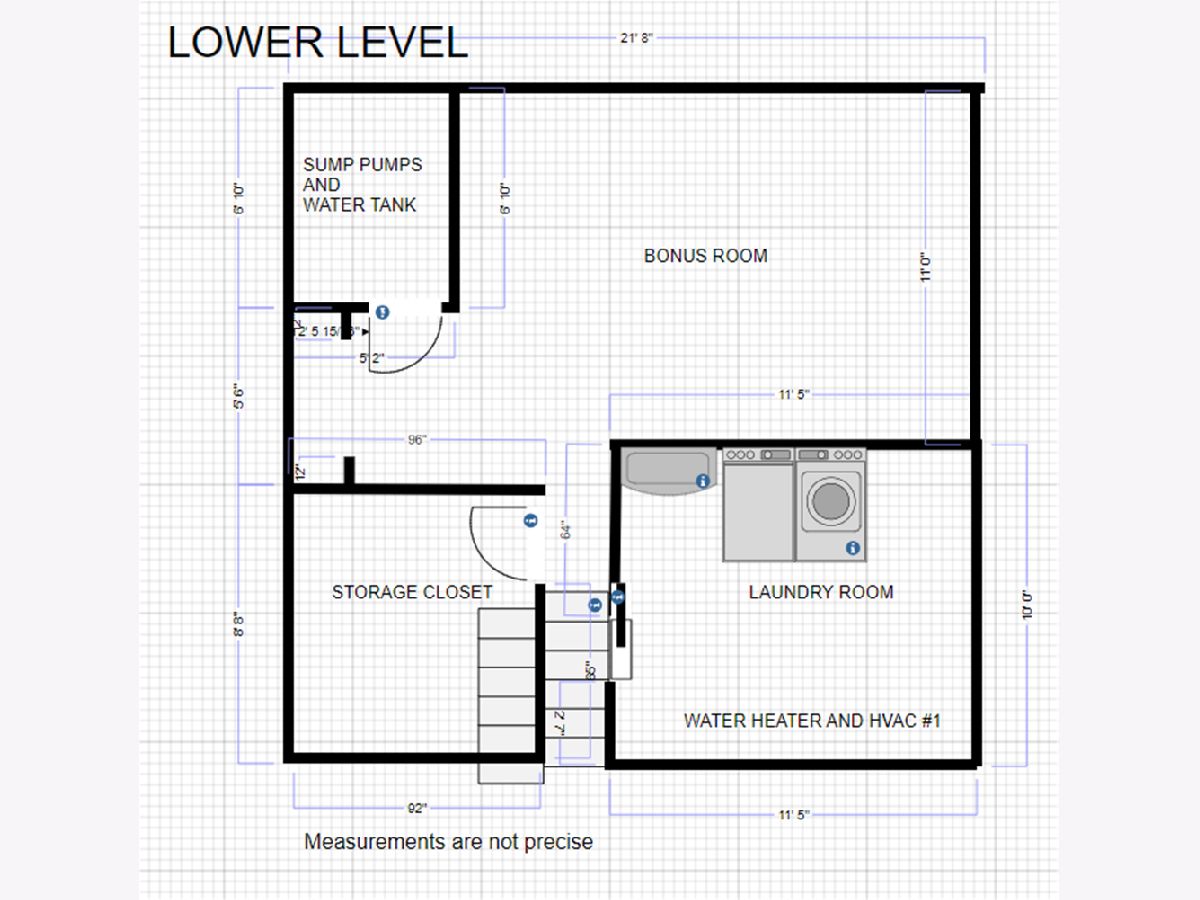
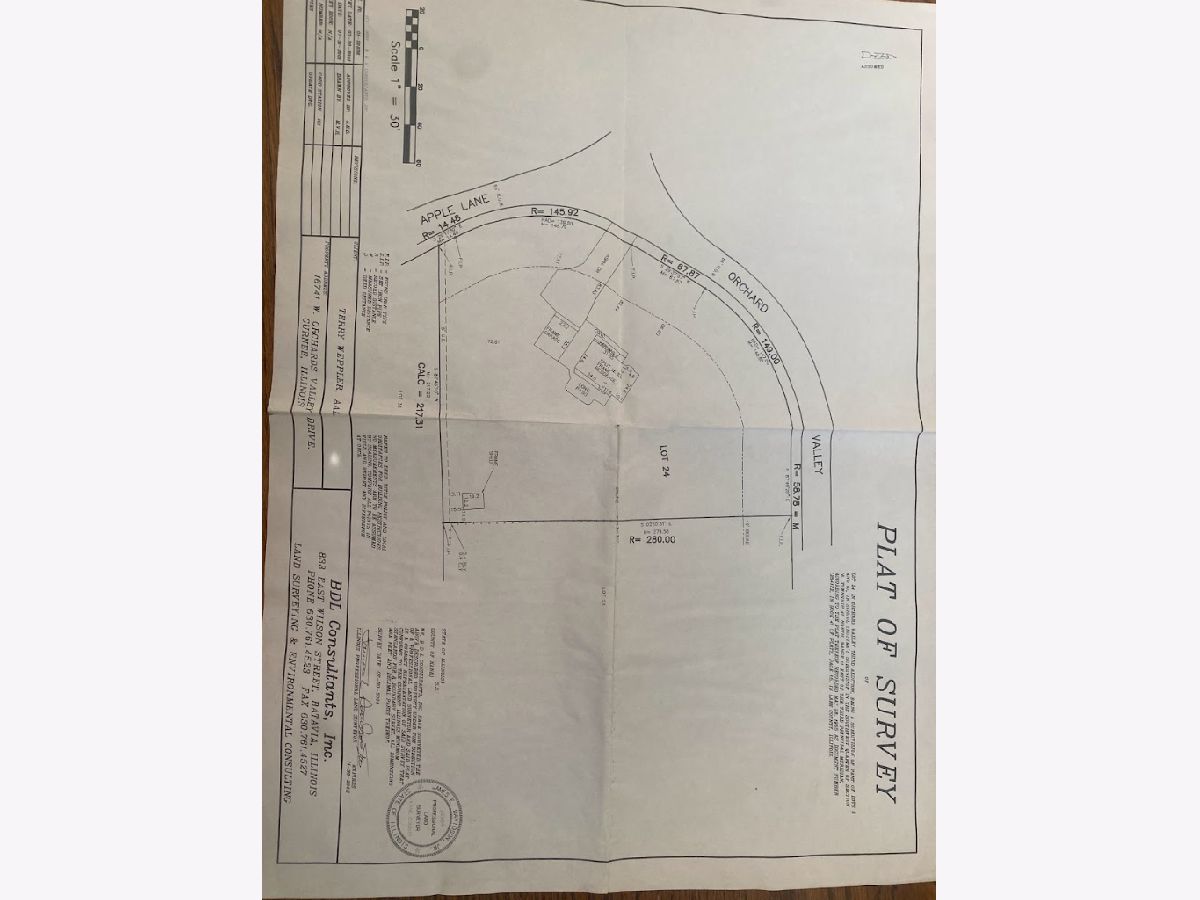
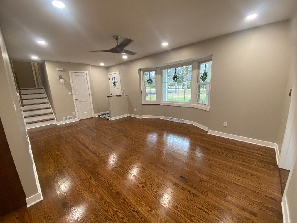
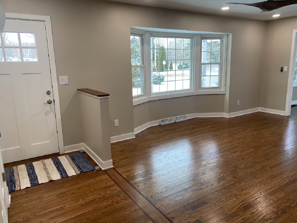
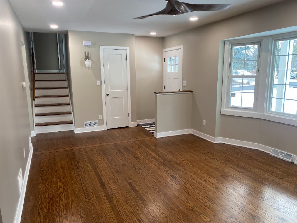
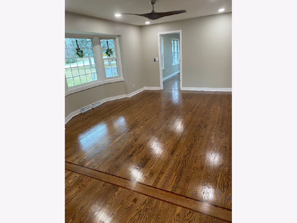
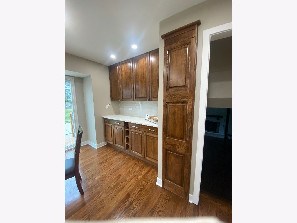
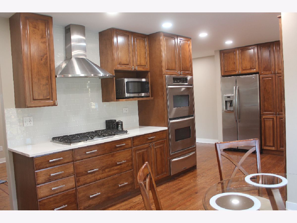
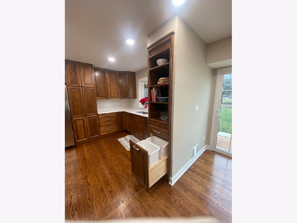
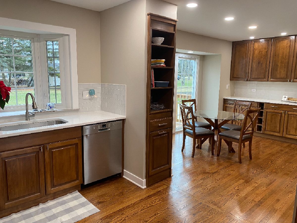
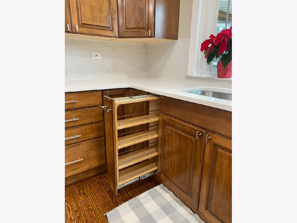
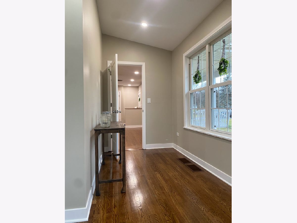
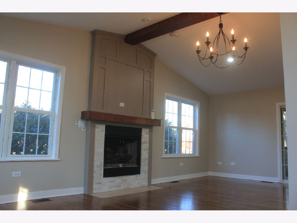
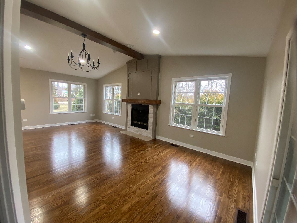
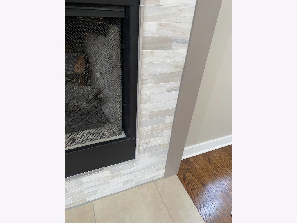
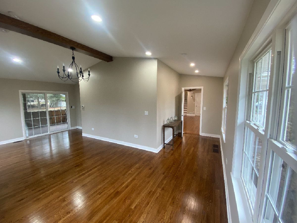
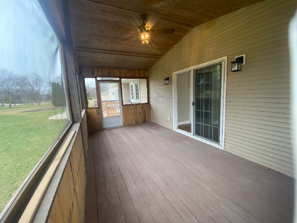
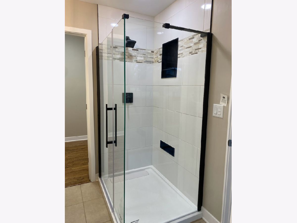
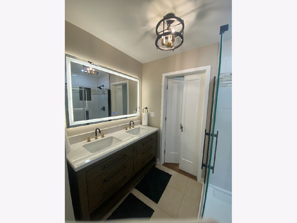
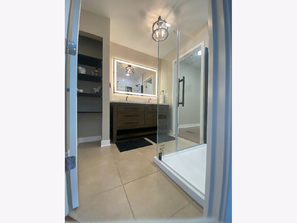
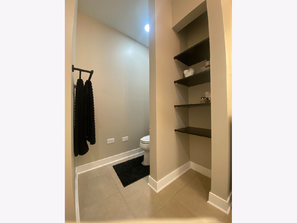
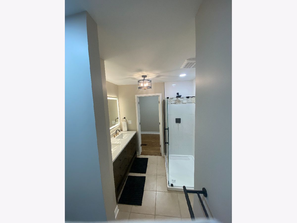
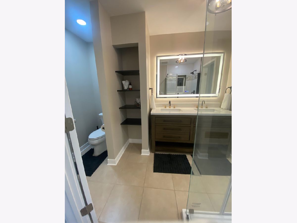
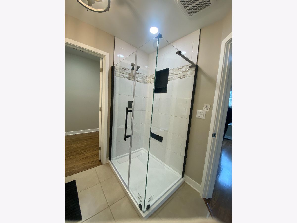
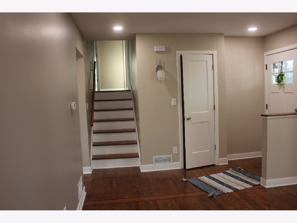
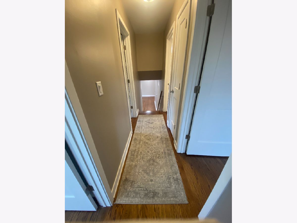
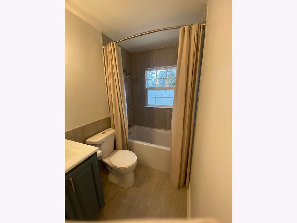
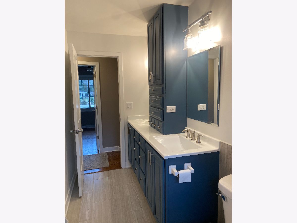
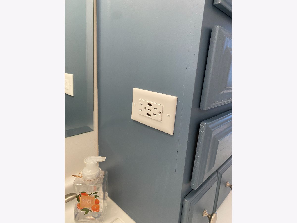
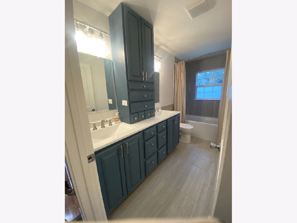
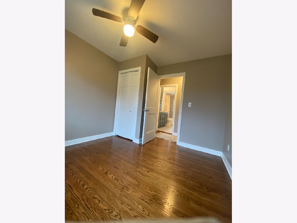
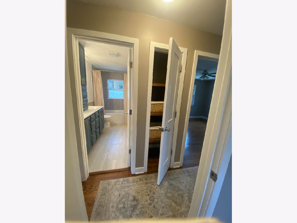
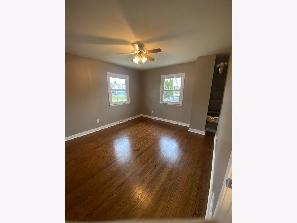
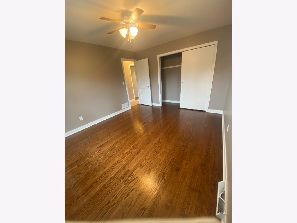
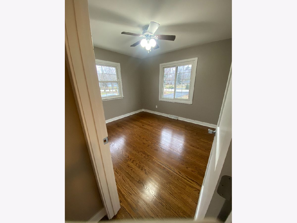
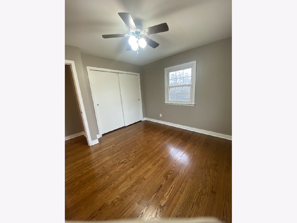
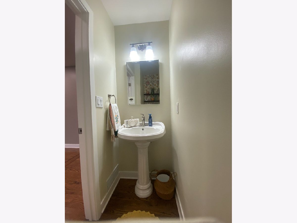
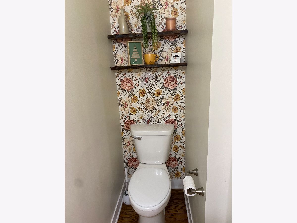
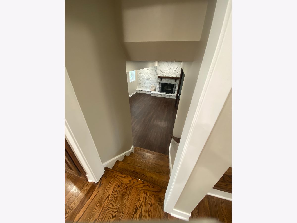
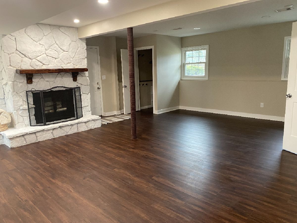
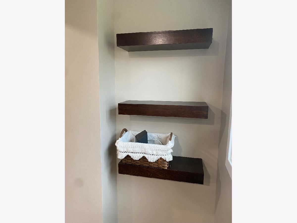
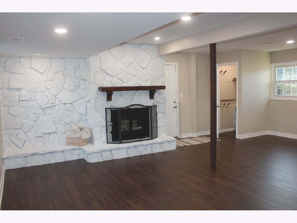
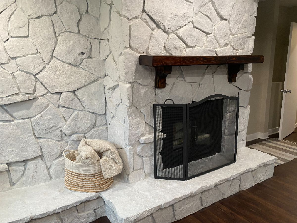
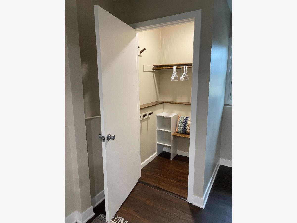
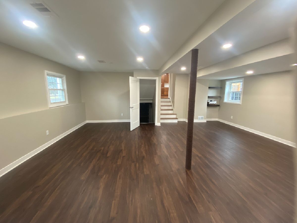
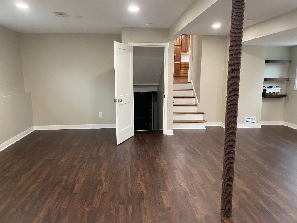
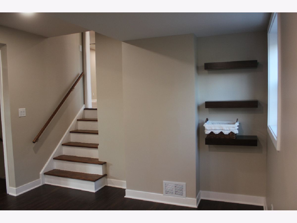
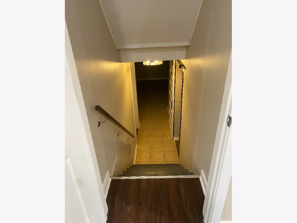
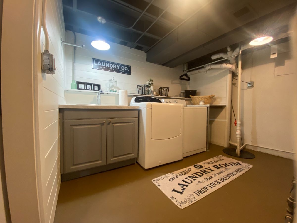
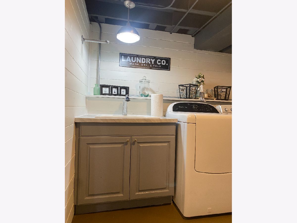
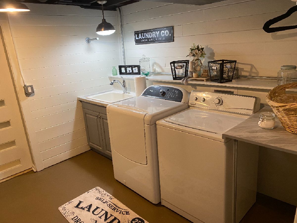
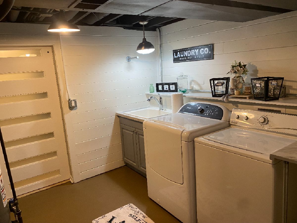
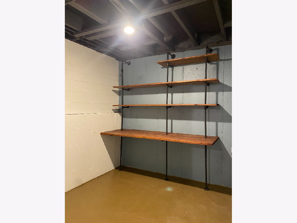
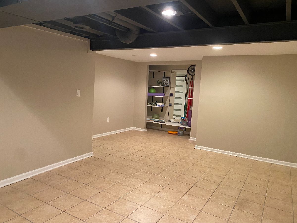
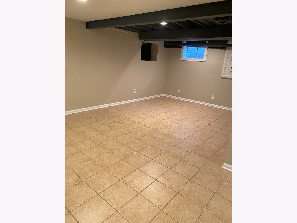
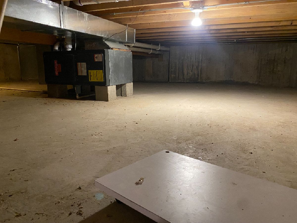
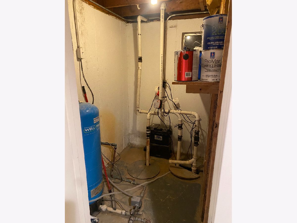
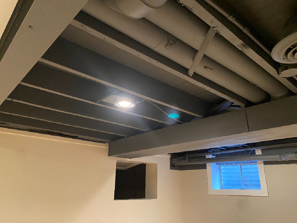

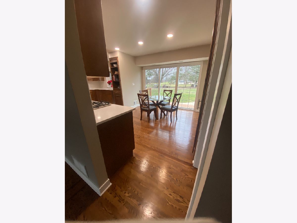
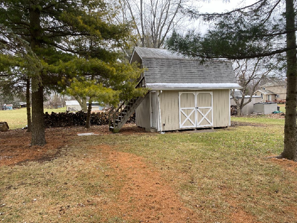
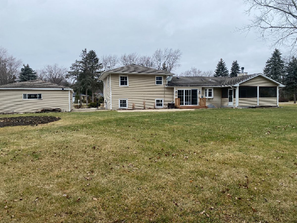
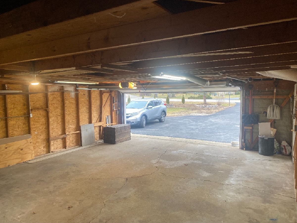
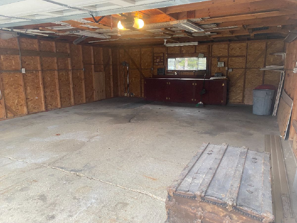
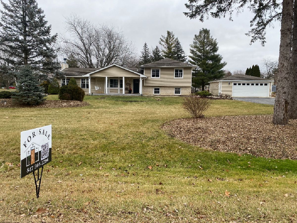
Room Specifics
Total Bedrooms: 4
Bedrooms Above Ground: 4
Bedrooms Below Ground: 0
Dimensions: —
Floor Type: —
Dimensions: —
Floor Type: —
Dimensions: —
Floor Type: —
Full Bathrooms: 3
Bathroom Amenities: —
Bathroom in Basement: 0
Rooms: —
Basement Description: Finished
Other Specifics
| 2 | |
| — | |
| Asphalt | |
| — | |
| — | |
| 436X217X280 | |
| — | |
| — | |
| — | |
| — | |
| Not in DB | |
| — | |
| — | |
| — | |
| — |
Tax History
| Year | Property Taxes |
|---|---|
| 2024 | $9,264 |
Contact Agent
Nearby Similar Homes
Nearby Sold Comparables
Contact Agent
Listing Provided By
ListWithFreedom.com

