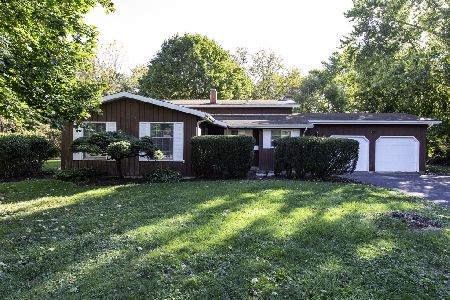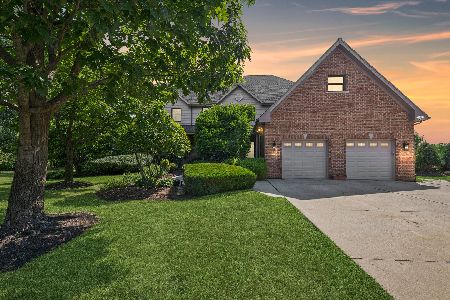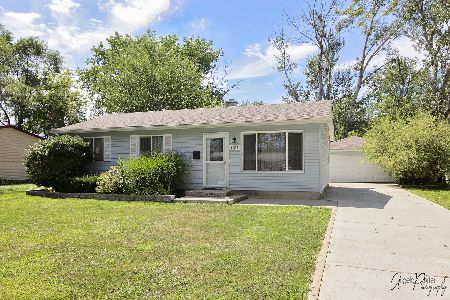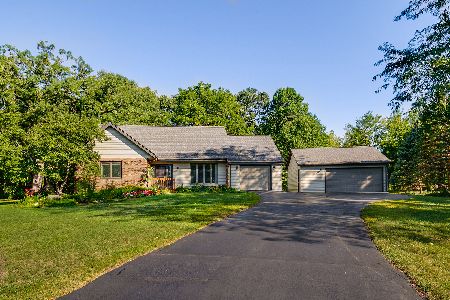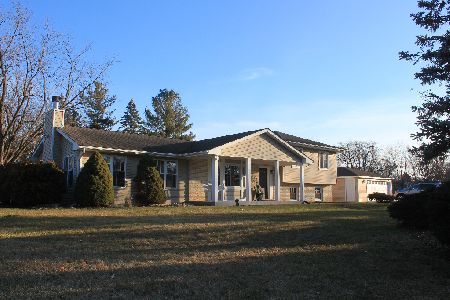35260 Edgewood Drive, Gurnee, Illinois 60031
$330,000
|
Sold
|
|
| Status: | Closed |
| Sqft: | 3,020 |
| Cost/Sqft: | $116 |
| Beds: | 4 |
| Baths: | 3 |
| Year Built: | 1978 |
| Property Taxes: | $8,289 |
| Days On Market: | 2990 |
| Lot Size: | 0,93 |
Description
Priced to sell! This stunning home is full of so much character & customizations! The location is perfect, located near the hub of Gurnee with malls, restaurants and an amusement park, but hidden in the back on a dead end street so you still get that close knit community vibe! Upon entering is the stunning foyer which is complimented by a unique rustic stone foyer flower box. Upstairs you will find a living room connected to a dining room with vaulted ceilings and plenty of windows which provide ample natural light! The kitchen features all white appliances, skylight and extra table space. The master bedroom features a large, almost wall sized closet, a slider providing access to the deck and custom wood work. The master bath has an updated vanity! You will find 2 other large bedrooms upstairs! In the family room downstairs there is a custom stone fireplace, with cubbies! The separate sitting room features access to the patio and has hook ups for a wet bar! This home has everything
Property Specifics
| Single Family | |
| — | |
| — | |
| 1978 | |
| Walkout | |
| — | |
| No | |
| 0.93 |
| Lake | |
| — | |
| 30 / Annual | |
| Other | |
| Private Well | |
| Public Sewer | |
| 09734935 | |
| 07163010600000 |
Nearby Schools
| NAME: | DISTRICT: | DISTANCE: | |
|---|---|---|---|
|
Grade School
Woodland Elementary School |
50 | — | |
|
Middle School
Woodland Middle School |
50 | Not in DB | |
|
High School
Warren Township High School |
121 | Not in DB | |
Property History
| DATE: | EVENT: | PRICE: | SOURCE: |
|---|---|---|---|
| 19 Dec, 2017 | Sold | $330,000 | MRED MLS |
| 7 Nov, 2017 | Under contract | $350,000 | MRED MLS |
| — | Last price change | $360,000 | MRED MLS |
| 29 Aug, 2017 | Listed for sale | $375,000 | MRED MLS |
Room Specifics
Total Bedrooms: 4
Bedrooms Above Ground: 4
Bedrooms Below Ground: 0
Dimensions: —
Floor Type: Carpet
Dimensions: —
Floor Type: Carpet
Dimensions: —
Floor Type: Carpet
Full Bathrooms: 3
Bathroom Amenities: —
Bathroom in Basement: 1
Rooms: Eating Area,Sitting Room,Foyer
Basement Description: Finished
Other Specifics
| 2 | |
| Concrete Perimeter | |
| Asphalt | |
| Deck, Patio, Storms/Screens | |
| Landscaped | |
| 160X246X160X246 | |
| — | |
| Full | |
| Skylight(s), Hardwood Floors | |
| Range, Microwave, Dishwasher, Refrigerator, Washer, Dryer, Disposal | |
| Not in DB | |
| Street Paved | |
| — | |
| — | |
| Attached Fireplace Doors/Screen |
Tax History
| Year | Property Taxes |
|---|---|
| 2017 | $8,289 |
Contact Agent
Nearby Similar Homes
Nearby Sold Comparables
Contact Agent
Listing Provided By
RE/MAX Top Performers

