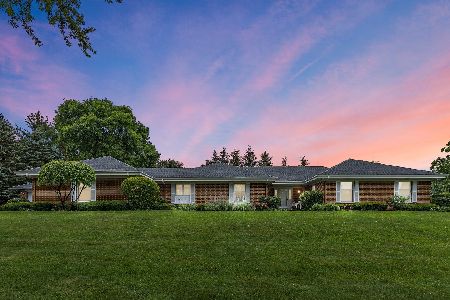1672 Balmoral Lane, Inverness, Illinois 60067
$951,000
|
Sold
|
|
| Status: | Closed |
| Sqft: | 5,496 |
| Cost/Sqft: | $173 |
| Beds: | 3 |
| Baths: | 6 |
| Year Built: | 1980 |
| Property Taxes: | $25,024 |
| Days On Market: | 1804 |
| Lot Size: | 1,65 |
Description
Large Tudor ranch on Lake Inverness with almost 5500 square feet on the first floor. Home was custom built by the only owner and was built for both casual and formal entertaining. There are many draws but one of the most appealing is the large lake foot frontage on the spring fed Lake Inverness. This home has a sweeping lawn down to the lake, sandy beach, gazebo, and a dock to park your boat or fish for bass. Plenty of outdoor activities for any lake lover. Enter into the unique round brick turret which gives you the feel of quality and grandeur. The formal living spaces are immediately off the foyer with a formal living room that has a 2 story beamed ceiling and floor to ceiling windows and a grand dining room with wood floors. The kitchen is large with lots of cabinets and counter space for the chef, a work space desk to keep the family organized and sliding doors leading to the massive outdoor deck. All rooms to the rear of the home have spectacular views to the upscale and desirable lake. These rooms include the family room featuring a large stone fireplace, full wet bar, and gorgeous office space. The office was built for two and has a fireplace, detailed millwork and many gorgeous built-in cabinets. The view is spectacular from this room and is one of the finest home offices around. The owner suite has his/her closets and each owner has their own bathroom. The largest bathroom was a later addition to the home and has sweeping views from the bedroom through the bathroom to the yard and lake beyond. The other two bedrooms on the main level are en-suites. The walk out basement is the place where family and friends can really gather and enjoy their day. It is complete with a billiards room, card room, spa room, rec room with fireplace and wine cellar, racquet-ball court with 2 showers and sauna to relax after your workout. This estate is special indeed and is being sold "AS-IS". Please call for your personal tour.
Property Specifics
| Single Family | |
| — | |
| Tudor | |
| 1980 | |
| Full | |
| CUSTOM | |
| Yes | |
| 1.65 |
| Cook | |
| Mcintosh | |
| — / Not Applicable | |
| None | |
| Private Well | |
| Septic-Private | |
| 10970854 | |
| 02292010110000 |
Nearby Schools
| NAME: | DISTRICT: | DISTANCE: | |
|---|---|---|---|
|
Grade School
Marion Jordan Elementary School |
15 | — | |
|
Middle School
Walter R Sundling Junior High Sc |
15 | Not in DB | |
|
High School
Wm Fremd High School |
211 | Not in DB | |
Property History
| DATE: | EVENT: | PRICE: | SOURCE: |
|---|---|---|---|
| 22 Mar, 2021 | Sold | $951,000 | MRED MLS |
| 2 Mar, 2021 | Under contract | $950,000 | MRED MLS |
| 26 Feb, 2021 | Listed for sale | $950,000 | MRED MLS |























































Room Specifics
Total Bedrooms: 3
Bedrooms Above Ground: 3
Bedrooms Below Ground: 0
Dimensions: —
Floor Type: Carpet
Dimensions: —
Floor Type: Carpet
Full Bathrooms: 6
Bathroom Amenities: Separate Shower,Full Body Spray Shower,Soaking Tub
Bathroom in Basement: 1
Rooms: Breakfast Room,Office,Recreation Room,Other Room,Game Room,Utility Room-Lower Level,Storage
Basement Description: Finished
Other Specifics
| 3 | |
| Concrete Perimeter | |
| Asphalt | |
| Deck, Patio, Storms/Screens | |
| Beach,Lake Front,Landscaped,Water Rights,Water View | |
| 206X458X223X296 | |
| Unfinished | |
| Full | |
| Vaulted/Cathedral Ceilings, Bar-Wet, First Floor Bedroom, First Floor Laundry, First Floor Full Bath, Built-in Features, Walk-In Closet(s), Beamed Ceilings, Special Millwork, Some Wood Floors, Granite Counters | |
| Dishwasher, Refrigerator, Washer, Dryer, Cooktop, Built-In Oven, Water Softener Owned | |
| Not in DB | |
| Lake, Water Rights, Street Paved | |
| — | |
| — | |
| — |
Tax History
| Year | Property Taxes |
|---|---|
| 2021 | $25,024 |
Contact Agent
Nearby Similar Homes
Nearby Sold Comparables
Contact Agent
Listing Provided By
Baird & Warner








