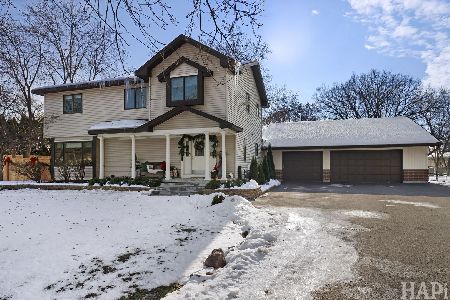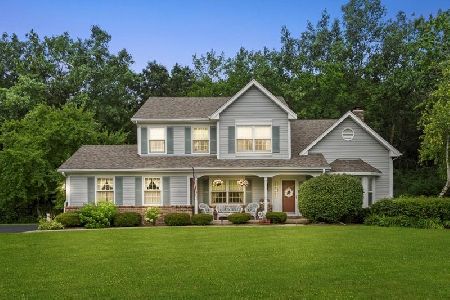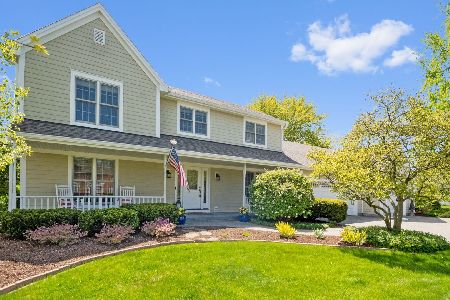1673 Saddle Hill Road, Libertyville, Illinois 60048
$650,000
|
Sold
|
|
| Status: | Closed |
| Sqft: | 3,342 |
| Cost/Sqft: | $209 |
| Beds: | 4 |
| Baths: | 4 |
| Year Built: | 1983 |
| Property Taxes: | $14,800 |
| Days On Market: | 2166 |
| Lot Size: | 1,02 |
Description
Not to be missed! Beautifully renovated top to bottom. Gleaming hardwood floors, open concept all white gourmet kitchen with new high end SS appliances, honed granite countertops and marble backsplash. Custom built-ins, remodeled powered room and hall bath, addition of a full bath upstairs for a luxurious guest suite. Stunning new spa bath coupled with fireplace and 2 walk in custom closets makes a true master retreat. Huge flex room on second floor, 4 car attached garage, remodeled basement, professionally landscaped serene yard, beautiful new front doors, new windows, the upgrades are endless...A+++
Property Specifics
| Single Family | |
| — | |
| — | |
| 1983 | |
| Full | |
| — | |
| No | |
| 1.02 |
| Lake | |
| — | |
| 125 / Annual | |
| None | |
| Lake Michigan,Other | |
| Public Sewer | |
| 10550503 | |
| 11113010140000 |
Nearby Schools
| NAME: | DISTRICT: | DISTANCE: | |
|---|---|---|---|
|
Grade School
Oak Grove Elementary School |
68 | — | |
|
Middle School
Oak Grove Elementary School |
68 | Not in DB | |
|
High School
Libertyville High School |
128 | Not in DB | |
Property History
| DATE: | EVENT: | PRICE: | SOURCE: |
|---|---|---|---|
| 21 Aug, 2018 | Sold | $525,000 | MRED MLS |
| 5 Aug, 2018 | Under contract | $549,900 | MRED MLS |
| — | Last price change | $574,900 | MRED MLS |
| 23 May, 2018 | Listed for sale | $574,900 | MRED MLS |
| 1 May, 2020 | Sold | $650,000 | MRED MLS |
| 10 Mar, 2020 | Under contract | $700,000 | MRED MLS |
| 20 Feb, 2020 | Listed for sale | $700,000 | MRED MLS |
Room Specifics
Total Bedrooms: 4
Bedrooms Above Ground: 4
Bedrooms Below Ground: 0
Dimensions: —
Floor Type: Carpet
Dimensions: —
Floor Type: Carpet
Dimensions: —
Floor Type: Carpet
Full Bathrooms: 4
Bathroom Amenities: Separate Shower,Double Sink,Soaking Tub
Bathroom in Basement: 0
Rooms: Bonus Room,Recreation Room,Storage
Basement Description: Finished
Other Specifics
| 4 | |
| Concrete Perimeter | |
| Asphalt | |
| Balcony, Deck, Patio, Invisible Fence | |
| Landscaped | |
| 346X130X329X130 | |
| — | |
| Full | |
| Hardwood Floors, First Floor Laundry, Built-in Features, Walk-In Closet(s) | |
| Double Oven, Microwave, Dishwasher, High End Refrigerator, Freezer, Washer, Dryer, Disposal, Stainless Steel Appliance(s), Wine Refrigerator, Cooktop, Range Hood | |
| Not in DB | |
| Park, Street Paved | |
| — | |
| — | |
| Gas Log |
Tax History
| Year | Property Taxes |
|---|---|
| 2018 | $15,428 |
| 2020 | $14,800 |
Contact Agent
Nearby Similar Homes
Nearby Sold Comparables
Contact Agent
Listing Provided By
Baird & Warner









