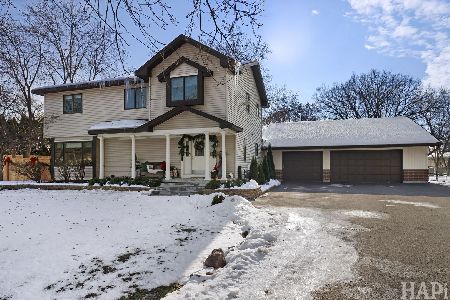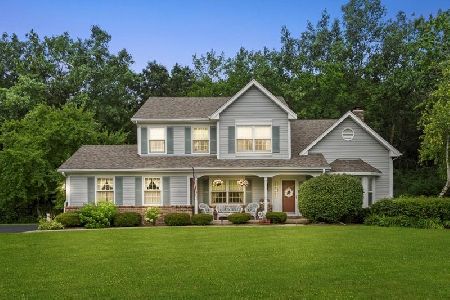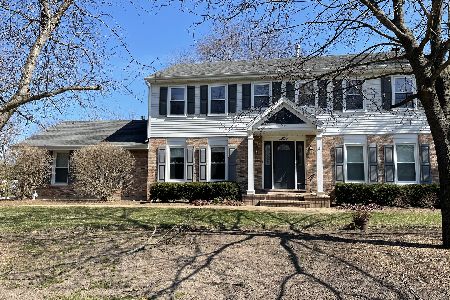1673 Saddle Hill Road, Libertyville, Illinois 60048
$525,000
|
Sold
|
|
| Status: | Closed |
| Sqft: | 3,342 |
| Cost/Sqft: | $165 |
| Beds: | 4 |
| Baths: | 3 |
| Year Built: | 1983 |
| Property Taxes: | $15,428 |
| Days On Market: | 2804 |
| Lot Size: | 1,02 |
Description
Welcome home to the highly desirable Saddle Hill neighborhood! This spacious 4 bedroom home has been well maintained. It features a 2 story foyer, wood floors throughout most of 1st floor, finished basement and beautiful views! Plenty of space for cars, storage and toys in a rare 4 CAR GARAGE! Enjoy your summer days and nights on a quiet 1 acre lot with gazebo, flagstone patio, and mature trees. Home features 2nd staircase leading to an enormous light filled 2nd floor bonus room. So many uses for this great space. Master bedroom suite includes 2 separate large closets, fireplace, separate dressing area with a third spacious walk-in closet and updated bath with soaker tub. Just a short walk to Oak Grove School. Great value and investment!
Property Specifics
| Single Family | |
| — | |
| — | |
| 1983 | |
| Full | |
| — | |
| No | |
| 1.02 |
| Lake | |
| Saddle Hill Farm | |
| 125 / Annual | |
| None | |
| Lake Michigan | |
| Public Sewer | |
| 09959894 | |
| 11113010140000 |
Nearby Schools
| NAME: | DISTRICT: | DISTANCE: | |
|---|---|---|---|
|
Grade School
Oak Grove Elementary School |
68 | — | |
|
Middle School
Oak Grove Elementary School |
68 | Not in DB | |
|
High School
Libertyville High School |
128 | Not in DB | |
Property History
| DATE: | EVENT: | PRICE: | SOURCE: |
|---|---|---|---|
| 21 Aug, 2018 | Sold | $525,000 | MRED MLS |
| 5 Aug, 2018 | Under contract | $549,900 | MRED MLS |
| — | Last price change | $574,900 | MRED MLS |
| 23 May, 2018 | Listed for sale | $574,900 | MRED MLS |
| 1 May, 2020 | Sold | $650,000 | MRED MLS |
| 10 Mar, 2020 | Under contract | $700,000 | MRED MLS |
| 20 Feb, 2020 | Listed for sale | $700,000 | MRED MLS |
Room Specifics
Total Bedrooms: 4
Bedrooms Above Ground: 4
Bedrooms Below Ground: 0
Dimensions: —
Floor Type: Carpet
Dimensions: —
Floor Type: Carpet
Dimensions: —
Floor Type: Carpet
Full Bathrooms: 3
Bathroom Amenities: Separate Shower,Soaking Tub
Bathroom in Basement: 0
Rooms: Eating Area,Bonus Room
Basement Description: Finished
Other Specifics
| 4 | |
| Concrete Perimeter | |
| Asphalt | |
| Balcony, Deck, Patio, Gazebo | |
| — | |
| 346X130X329X130 | |
| Full,Pull Down Stair | |
| Full | |
| Hardwood Floors, First Floor Laundry | |
| Range, Microwave, Dishwasher, Refrigerator, Washer, Dryer, Disposal, Stainless Steel Appliance(s) | |
| Not in DB | |
| Street Lights, Street Paved | |
| — | |
| — | |
| Wood Burning |
Tax History
| Year | Property Taxes |
|---|---|
| 2018 | $15,428 |
| 2020 | $14,800 |
Contact Agent
Nearby Similar Homes
Nearby Sold Comparables
Contact Agent
Listing Provided By
Baird & Warner









