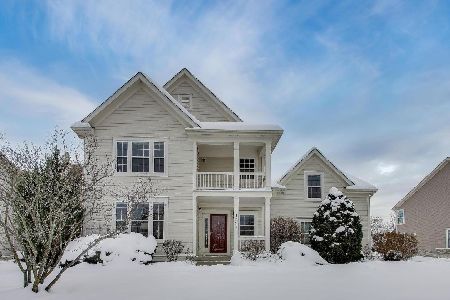1673 Salem Court, Elk Grove Village, Illinois 60007
$427,000
|
Sold
|
|
| Status: | Closed |
| Sqft: | 2,350 |
| Cost/Sqft: | $191 |
| Beds: | 4 |
| Baths: | 3 |
| Year Built: | 1985 |
| Property Taxes: | $8,772 |
| Days On Market: | 3498 |
| Lot Size: | 0,00 |
Description
STOCKBRIDGE LOCATION ON CUL DE SAC ~ 54 & 211 SCHOOL DISTRICT Walk up the brick driveway & enter the 2 story, vaulted ceiling & wood floor foyer, open to dining rm, cathedral ceiling living rm & family rm. Around the corner is the kitchen w/stainless steel refrigerator, stove, dishwasher and microwave,large island, loads of cabinets space & counters along with a butler pantry. The eat in area is spacious with views of the deck & large, nicely landscaped yard..Enjoy the large deck with newer hot tub & plenty of room for entertaining. 2nd floor loft area is outside bedrooms 2,3 and 4. The bedrooms are more than ample in size with nice size closet space. Large hall bathroom has dual sinks & linen closet. Master bedroom is large with his & her closets & good size bath w/dual sinks, large counter surface & separate bath & shower. The full size basement has new carpet in large rec rm, has an office & exercise rm complete with weight machine & a storage rm along w/utility rm w/washer & dryer.
Property Specifics
| Single Family | |
| — | |
| Contemporary | |
| 1985 | |
| Full | |
| — | |
| No | |
| — |
| Cook | |
| Stockbridge | |
| 0 / Not Applicable | |
| None | |
| Lake Michigan | |
| Public Sewer | |
| 09266948 | |
| 07253170260000 |
Nearby Schools
| NAME: | DISTRICT: | DISTANCE: | |
|---|---|---|---|
|
Grade School
Fredrick Nerge Elementary School |
54 | — | |
|
Middle School
Margaret Mead Junior High School |
54 | Not in DB | |
|
High School
J B Conant High School |
211 | Not in DB | |
Property History
| DATE: | EVENT: | PRICE: | SOURCE: |
|---|---|---|---|
| 11 Oct, 2016 | Sold | $427,000 | MRED MLS |
| 8 Aug, 2016 | Under contract | $449,000 | MRED MLS |
| 23 Jun, 2016 | Listed for sale | $449,000 | MRED MLS |
Room Specifics
Total Bedrooms: 4
Bedrooms Above Ground: 4
Bedrooms Below Ground: 0
Dimensions: —
Floor Type: Carpet
Dimensions: —
Floor Type: Carpet
Dimensions: —
Floor Type: Carpet
Full Bathrooms: 3
Bathroom Amenities: —
Bathroom in Basement: 0
Rooms: Office,Loft,Recreation Room,Exercise Room,Foyer,Utility Room-Lower Level,Storage,Pantry,Deck
Basement Description: Partially Finished
Other Specifics
| 2 | |
| Concrete Perimeter | |
| Brick | |
| Deck, Porch, Hot Tub, Storms/Screens | |
| — | |
| 50X113X65.57X32.8X109.4 | |
| — | |
| Full | |
| Vaulted/Cathedral Ceilings, Hardwood Floors | |
| Range, Microwave, Dishwasher, Refrigerator, Washer, Dryer, Disposal, Stainless Steel Appliance(s) | |
| Not in DB | |
| Sidewalks, Street Lights, Street Paved | |
| — | |
| — | |
| — |
Tax History
| Year | Property Taxes |
|---|---|
| 2016 | $8,772 |
Contact Agent
Nearby Similar Homes
Nearby Sold Comparables
Contact Agent
Listing Provided By
Century 21 Elm, Realtors





