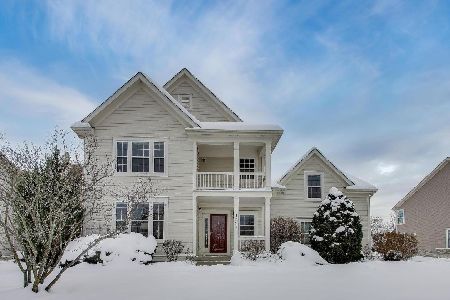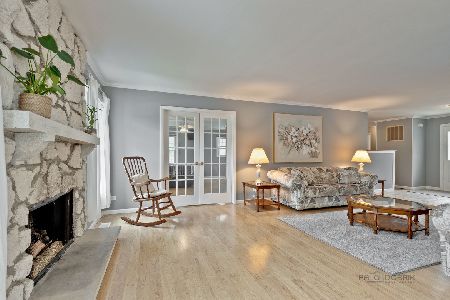480 Franklin Lane, Elk Grove Village, Illinois 60007
$419,000
|
Sold
|
|
| Status: | Closed |
| Sqft: | 2,300 |
| Cost/Sqft: | $183 |
| Beds: | 4 |
| Baths: | 3 |
| Year Built: | 1979 |
| Property Taxes: | $8,235 |
| Days On Market: | 2884 |
| Lot Size: | 0,00 |
Description
An amazing find! Updated throughout & nestled in an area surrounded by EGV parks & first class facilities, with ultimate convenience to Woodfield shopping, restaurants, Busse Lake/Woods/Trails, O'Hare, & expressways, you'll love the lifestyle this home brings. With 4 bedrooms, 3 baths, basement, & detached 3 season room, this home has the right amount of space. The flexible lower level floorplan features a generously sized family room w/built in work area, 4th bed & full bath that's perfect for teens, guests, or private office. Interior spaces have been updated including a remodeled kitchen w/42" white cabinets, newer appliances, remodeled master bath w/whirlpool tub, Pottery Barn paint colors, enhanced lighting & new front door. On the exterior, you'll find a beautifully landscaped private yard, brick paver patio, & other recent updates-roof ('15), windows (all replaced, some in '17), & siding. Located in highly desired Conant HS district & walking distance to splash park & Jr High.
Property Specifics
| Single Family | |
| — | |
| — | |
| 1979 | |
| Partial | |
| — | |
| No | |
| — |
| Cook | |
| — | |
| 0 / Not Applicable | |
| None | |
| Lake Michigan,Public | |
| Public Sewer | |
| 09868006 | |
| 07253170070000 |
Nearby Schools
| NAME: | DISTRICT: | DISTANCE: | |
|---|---|---|---|
|
Grade School
Fredrick Nerge Elementary School |
54 | — | |
|
Middle School
Margaret Mead Junior High School |
54 | Not in DB | |
|
High School
J B Conant High School |
211 | Not in DB | |
Property History
| DATE: | EVENT: | PRICE: | SOURCE: |
|---|---|---|---|
| 27 Apr, 2018 | Sold | $419,000 | MRED MLS |
| 7 Mar, 2018 | Under contract | $419,900 | MRED MLS |
| 27 Feb, 2018 | Listed for sale | $419,900 | MRED MLS |
Room Specifics
Total Bedrooms: 4
Bedrooms Above Ground: 4
Bedrooms Below Ground: 0
Dimensions: —
Floor Type: Carpet
Dimensions: —
Floor Type: Carpet
Dimensions: —
Floor Type: Carpet
Full Bathrooms: 3
Bathroom Amenities: Whirlpool
Bathroom in Basement: 0
Rooms: Eating Area,Sun Room,Recreation Room
Basement Description: Partially Finished
Other Specifics
| 2 | |
| — | |
| — | |
| Porch, Porch Screened, Brick Paver Patio | |
| — | |
| 75X138X77X124 | |
| — | |
| Full | |
| Wood Laminate Floors | |
| Range, Microwave, Dishwasher, Refrigerator, Washer, Dryer, Disposal, Trash Compactor | |
| Not in DB | |
| Sidewalks, Street Lights, Street Paved | |
| — | |
| — | |
| Gas Starter |
Tax History
| Year | Property Taxes |
|---|---|
| 2018 | $8,235 |
Contact Agent
Nearby Similar Homes
Nearby Sold Comparables
Contact Agent
Listing Provided By
Baird & Warner






