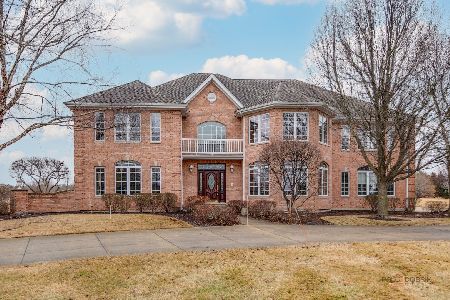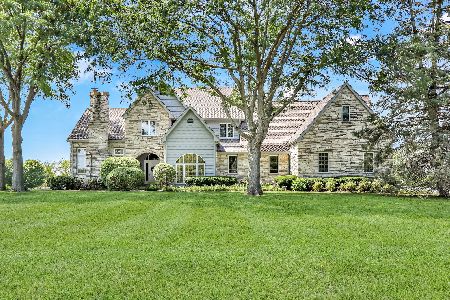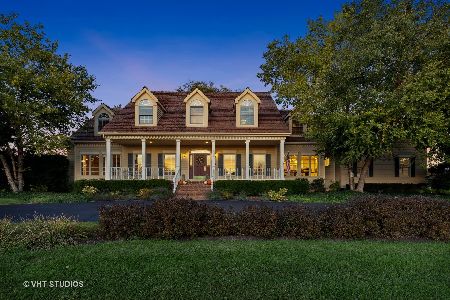16746 Thoroughbred Drive, Wadsworth, Illinois 60083
$595,000
|
Sold
|
|
| Status: | Closed |
| Sqft: | 3,990 |
| Cost/Sqft: | $155 |
| Beds: | 4 |
| Baths: | 4 |
| Year Built: | 2000 |
| Property Taxes: | $17,276 |
| Days On Market: | 3494 |
| Lot Size: | 2,92 |
Description
Stately all brick home boasting hardwood flooring, custom millwork throughout, main level master suite, finished basement and more; all nestled on almost 3 acres of land. Grand entry. Formal living room with fireplace & built-ins. Formal dining room; perfect for entertaining. Chef's kitchen boasts granite counters, island and eating area overlooking the backyard. Vaulted family room with fireplace. Master suite includes sitting area, French door leading to a private patio and bathroom with his/her vanities, whirlpool tub and walk-in closet with custom organizers. Second bedroom includes private bath w/walk-in closet. Bedrooms three and four feature private vanities, walk-in closets and a shared tub/shower combination. Finished basement with entertainment sized REC room, recessed lighting and storage. Brick paver patios overlook manicured yard and horse trails. Circular drive with side loading garage. A must see! Great location near entertainment, tollway & more. Gurnee Schools!
Property Specifics
| Single Family | |
| — | |
| Traditional | |
| 2000 | |
| Full | |
| — | |
| No | |
| 2.92 |
| Lake | |
| Hunt Club Farms | |
| 1100 / Annual | |
| Security,Other | |
| Private Well | |
| Septic-Private | |
| 09305427 | |
| 07043010030000 |
Nearby Schools
| NAME: | DISTRICT: | DISTANCE: | |
|---|---|---|---|
|
Grade School
Woodland Elementary School |
50 | — | |
|
Middle School
Woodland Middle School |
50 | Not in DB | |
|
High School
Warren Township High School |
121 | Not in DB | |
Property History
| DATE: | EVENT: | PRICE: | SOURCE: |
|---|---|---|---|
| 26 Oct, 2016 | Sold | $595,000 | MRED MLS |
| 12 Sep, 2016 | Under contract | $619,000 | MRED MLS |
| 3 Aug, 2016 | Listed for sale | $619,000 | MRED MLS |
Room Specifics
Total Bedrooms: 4
Bedrooms Above Ground: 4
Bedrooms Below Ground: 0
Dimensions: —
Floor Type: Carpet
Dimensions: —
Floor Type: Carpet
Dimensions: —
Floor Type: Carpet
Full Bathrooms: 4
Bathroom Amenities: Whirlpool,Separate Shower,Double Sink
Bathroom in Basement: 0
Rooms: Eating Area,Recreation Room,Game Room,Sitting Room,Foyer
Basement Description: Finished
Other Specifics
| 3.5 | |
| Concrete Perimeter | |
| Asphalt,Circular | |
| Brick Paver Patio | |
| — | |
| 342X394X340X353 | |
| Unfinished | |
| Full | |
| Vaulted/Cathedral Ceilings, Hardwood Floors, First Floor Bedroom, First Floor Laundry, First Floor Full Bath | |
| Range, Microwave, Dishwasher, Refrigerator, Washer, Dryer | |
| Not in DB | |
| Horse-Riding Area, Horse-Riding Trails, Street Paved | |
| — | |
| — | |
| Gas Log, Gas Starter |
Tax History
| Year | Property Taxes |
|---|---|
| 2016 | $17,276 |
Contact Agent
Nearby Similar Homes
Nearby Sold Comparables
Contact Agent
Listing Provided By
RE/MAX Suburban








