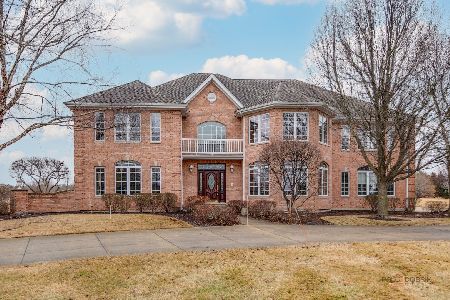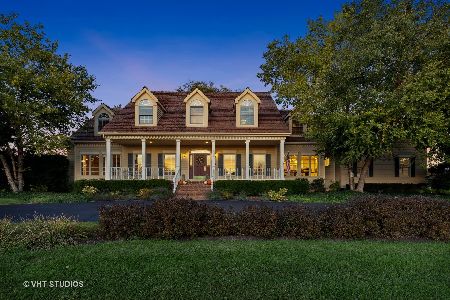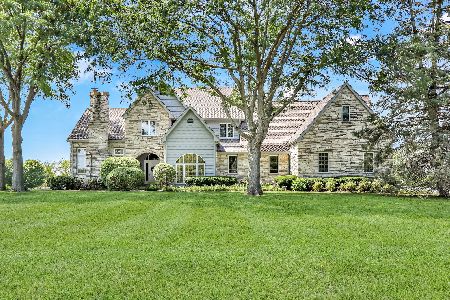37177 Kimberwick Lane, Wadsworth, Illinois 60083
$380,000
|
Sold
|
|
| Status: | Closed |
| Sqft: | 2,952 |
| Cost/Sqft: | $135 |
| Beds: | 4 |
| Baths: | 4 |
| Year Built: | 1993 |
| Property Taxes: | $15,123 |
| Days On Market: | 2821 |
| Lot Size: | 2,41 |
Description
Beautiful custom built brick home situated on 2.41 acres in the Hunt Club Farms Equestrian Community conveniently located near I-94, shops and restaurants. Traditional 5 bedroom home with 3 1/2 baths on large corner lot. Spacious rooms, master suite with whirlpool tub, walk in closets and storage galore! Lush landscaping with large deck and pergola great for entertaining. Sunny gourmet kitchen with easterly garden views, updated cooktop, granite countertops, dining area that segues to cozy brick fireplace in family room and hardwood floors. French doors leading into living room and then to separate dinning room that can also be used as a 1st floor office. Laundry room located on 1st floor with adjacent mud room and side door entrance. Recently updated full finished basement with recreation area, extra large bedroom, walk in closet, and full bath. Don't miss this great deal!
Property Specifics
| Single Family | |
| — | |
| Traditional | |
| 1993 | |
| Full | |
| CUSTOM | |
| No | |
| 2.41 |
| Lake | |
| Hunt Club Farms | |
| 100 / Monthly | |
| Insurance | |
| Private Well | |
| Septic-Private | |
| 09977850 | |
| 07043030010000 |
Nearby Schools
| NAME: | DISTRICT: | DISTANCE: | |
|---|---|---|---|
|
Grade School
Woodland Elementary School |
50 | — | |
|
Middle School
Woodland Middle School |
50 | Not in DB | |
|
High School
Warren Township High School |
121 | Not in DB | |
Property History
| DATE: | EVENT: | PRICE: | SOURCE: |
|---|---|---|---|
| 6 Oct, 2017 | Listed for sale | $0 | MRED MLS |
| 7 Sep, 2018 | Sold | $380,000 | MRED MLS |
| 25 Jul, 2018 | Under contract | $399,900 | MRED MLS |
| 7 Jun, 2018 | Listed for sale | $399,900 | MRED MLS |
Room Specifics
Total Bedrooms: 5
Bedrooms Above Ground: 4
Bedrooms Below Ground: 1
Dimensions: —
Floor Type: Carpet
Dimensions: —
Floor Type: Carpet
Dimensions: —
Floor Type: Carpet
Dimensions: —
Floor Type: —
Full Bathrooms: 4
Bathroom Amenities: Whirlpool,Separate Shower,Double Sink
Bathroom in Basement: 1
Rooms: Bedroom 5,Mud Room,Recreation Room,Storage,Deck
Basement Description: Finished
Other Specifics
| 3 | |
| Concrete Perimeter | |
| Asphalt | |
| Deck, Gazebo, Storms/Screens | |
| Corner Lot | |
| 346X317X280X397 | |
| Pull Down Stair | |
| Full | |
| — | |
| Double Oven, Range, Microwave, Dishwasher | |
| Not in DB | |
| Horse-Riding Area, Horse-Riding Trails, Street Paved | |
| — | |
| — | |
| Wood Burning, Gas Log, Gas Starter |
Tax History
| Year | Property Taxes |
|---|---|
| 2018 | $15,123 |
Contact Agent
Nearby Similar Homes
Nearby Sold Comparables
Contact Agent
Listing Provided By
Core Realty & Investments







