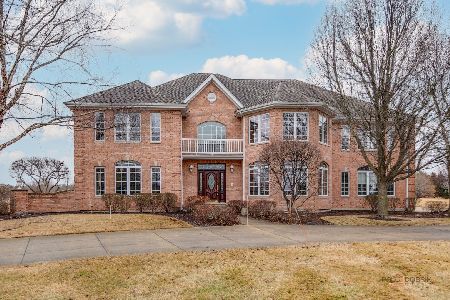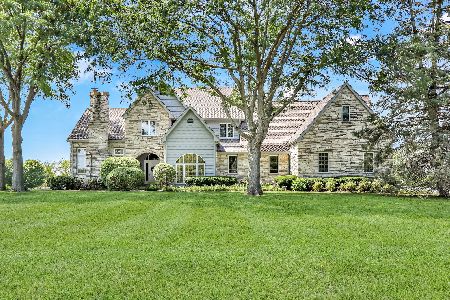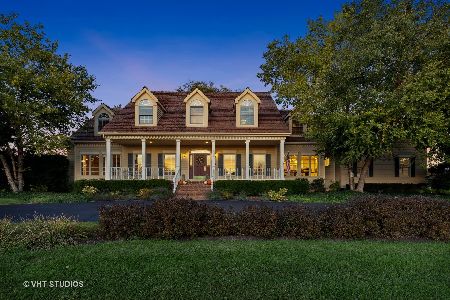37189 Thoroughbred Drive, Wadsworth, Illinois 60083
$522,000
|
Sold
|
|
| Status: | Closed |
| Sqft: | 4,248 |
| Cost/Sqft: | $134 |
| Beds: | 5 |
| Baths: | 4 |
| Year Built: | 1987 |
| Property Taxes: | $18,304 |
| Days On Market: | 4621 |
| Lot Size: | 4,70 |
Description
Beautifully done home from the manicured yard & picturesque fountain, to the immaculate interior. Vaulted family room with floor-to-ceiling brick fireplace & wetbar. Large rooms. 1st fl oak study w/built-ins. Huge kitchen with breakfast-bar island, hardwood floors, doors to large screened porch and deck. Equestrian lot. Remodeled baths & laundry w/granite. Gorgeous staircase! Must see!! BRING ALL REASONABLE OFFERS!
Property Specifics
| Single Family | |
| — | |
| Colonial | |
| 1987 | |
| Full | |
| CUSTOM | |
| No | |
| 4.7 |
| Lake | |
| Hunt Club Farms | |
| 1025 / Annual | |
| Security,Other | |
| Private Well | |
| Septic-Private | |
| 08385243 | |
| 07054030040000 |
Nearby Schools
| NAME: | DISTRICT: | DISTANCE: | |
|---|---|---|---|
|
Grade School
Woodland Elementary School |
50 | — | |
|
Middle School
Woodland Middle School |
50 | Not in DB | |
|
High School
Warren Township High School |
121 | Not in DB | |
Property History
| DATE: | EVENT: | PRICE: | SOURCE: |
|---|---|---|---|
| 27 Nov, 2013 | Sold | $522,000 | MRED MLS |
| 1 Sep, 2013 | Under contract | $569,000 | MRED MLS |
| — | Last price change | $599,900 | MRED MLS |
| 3 Jul, 2013 | Listed for sale | $599,900 | MRED MLS |
Room Specifics
Total Bedrooms: 5
Bedrooms Above Ground: 5
Bedrooms Below Ground: 0
Dimensions: —
Floor Type: Carpet
Dimensions: —
Floor Type: Carpet
Dimensions: —
Floor Type: Carpet
Dimensions: —
Floor Type: —
Full Bathrooms: 4
Bathroom Amenities: Double Sink
Bathroom in Basement: 0
Rooms: Bedroom 5,Eating Area,Screened Porch,Study
Basement Description: Partially Finished
Other Specifics
| 3 | |
| Concrete Perimeter | |
| Asphalt,Circular,Side Drive | |
| Deck, Porch Screened | |
| Horses Allowed,Landscaped,Wooded | |
| 403X532X340X467.7 | |
| — | |
| Full | |
| Vaulted/Cathedral Ceilings, Skylight(s), Bar-Wet, Hardwood Floors, First Floor Laundry | |
| Range, Microwave, Dishwasher, High End Refrigerator, Disposal | |
| Not in DB | |
| Horse-Riding Area, Horse-Riding Trails, Street Paved | |
| — | |
| — | |
| Wood Burning |
Tax History
| Year | Property Taxes |
|---|---|
| 2013 | $18,304 |
Contact Agent
Nearby Similar Homes
Nearby Sold Comparables
Contact Agent
Listing Provided By
RE/MAX Center








