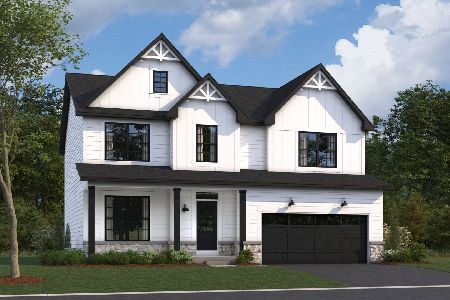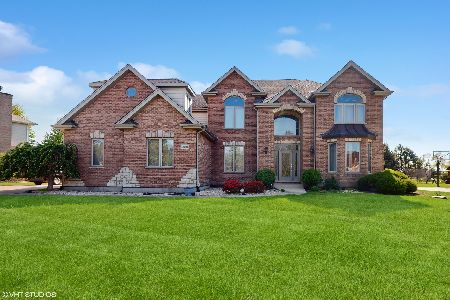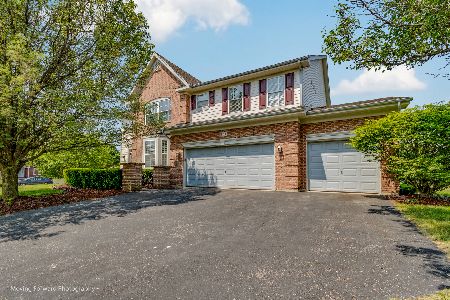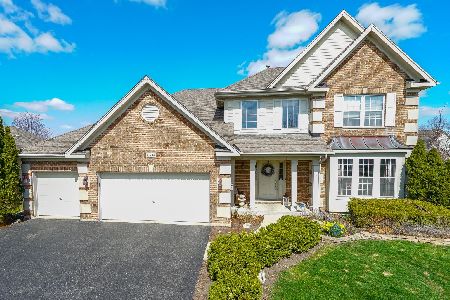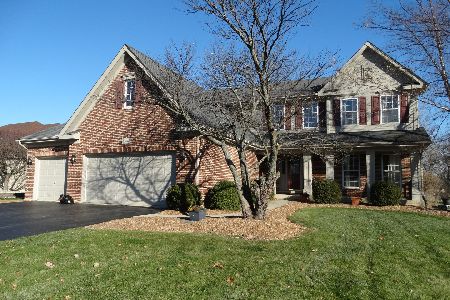16750 Ottawa Drive, Lockport, Illinois 60441
$385,000
|
Sold
|
|
| Status: | Closed |
| Sqft: | 0 |
| Cost/Sqft: | — |
| Beds: | 3 |
| Baths: | 4 |
| Year Built: | 2004 |
| Property Taxes: | $8,900 |
| Days On Market: | 6392 |
| Lot Size: | 0,00 |
Description
Desirable location offers tranquil setting for this extraordinary home in a golf course com.2-sty foyer is accented by a stunning oak staircase.1st floor w/9'ceilings, 6 panel doors & open floor plan, Elegant family rm is highlighted by leaded French doors, fireplace/crown molding.Spacious Sunroom offers panoramic view of backyard,Gourmet KN, Luxurious Master Suite, Open loft can be converted to 4th bedroom.
Property Specifics
| Single Family | |
| — | |
| Traditional | |
| 2004 | |
| Full | |
| — | |
| No | |
| — |
| Will | |
| Broken Arrow Dakota Glen | |
| 200 / Annual | |
| Insurance | |
| Public | |
| Public Sewer | |
| 06972609 | |
| 1605302040290000 |
Property History
| DATE: | EVENT: | PRICE: | SOURCE: |
|---|---|---|---|
| 18 Sep, 2008 | Sold | $385,000 | MRED MLS |
| 24 Aug, 2008 | Under contract | $404,900 | MRED MLS |
| — | Last price change | $438,000 | MRED MLS |
| 21 Jul, 2008 | Listed for sale | $438,000 | MRED MLS |
Room Specifics
Total Bedrooms: 5
Bedrooms Above Ground: 3
Bedrooms Below Ground: 2
Dimensions: —
Floor Type: Carpet
Dimensions: —
Floor Type: Carpet
Dimensions: —
Floor Type: Ceramic Tile
Dimensions: —
Floor Type: —
Full Bathrooms: 4
Bathroom Amenities: Whirlpool,Separate Shower,Double Sink
Bathroom in Basement: 1
Rooms: Bedroom 5,Den,Exercise Room,Foyer,Great Room,Loft,Recreation Room,Sun Room,Utility Room-1st Floor
Basement Description: Finished
Other Specifics
| 3 | |
| Concrete Perimeter | |
| Concrete | |
| Patio | |
| Irregular Lot | |
| 165X157X165X27 | |
| Full,Unfinished | |
| Yes | |
| Skylight(s) | |
| Range, Microwave, Dishwasher, Refrigerator, Washer, Dryer | |
| Not in DB | |
| Street Lights, Street Paved | |
| — | |
| — | |
| Gas Log, Gas Starter, Heatilator |
Tax History
| Year | Property Taxes |
|---|---|
| 2008 | $8,900 |
Contact Agent
Nearby Similar Homes
Nearby Sold Comparables
Contact Agent
Listing Provided By
Century 21 Affiliated

