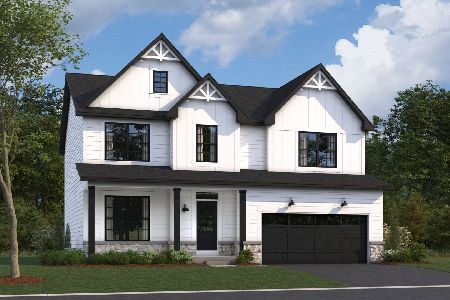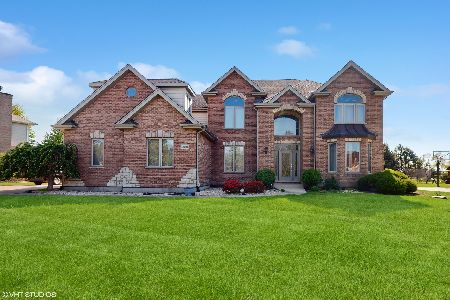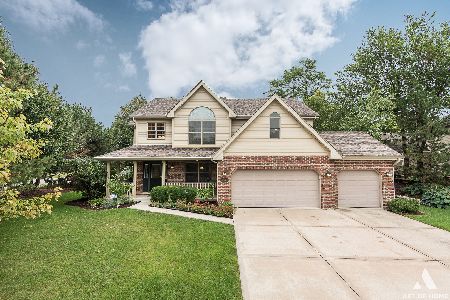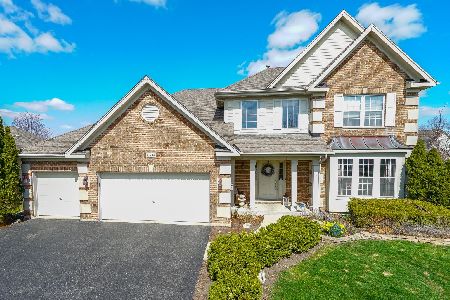16733 Ottawa Drive, Lockport, Illinois 60441
$243,000
|
Sold
|
|
| Status: | Closed |
| Sqft: | 0 |
| Cost/Sqft: | — |
| Beds: | 4 |
| Baths: | 4 |
| Year Built: | 2003 |
| Property Taxes: | $10,011 |
| Days On Market: | 5565 |
| Lot Size: | 0,00 |
Description
Custom built home with many upgrades. Builder's model featuring 4 bedrooms with 3 huge walk-in closets. Large kitchen with island and all appliances. Tray ceilings in formal dining room and master bedroom. Main floor large laundry. Beautifully finished full lookout basement with another full bath. Two story foyer and split staircase. Large deck, nice property. SHOWINGS WILL START AGAIN JULY 25,2011
Property Specifics
| Single Family | |
| — | |
| — | |
| 2003 | |
| Full,English | |
| STANTON II | |
| No | |
| — |
| Will | |
| Broken Arrow Dakota Glen | |
| 125 / Annual | |
| Other | |
| Public | |
| Public Sewer | |
| 07664312 | |
| 1605302030310000 |
Property History
| DATE: | EVENT: | PRICE: | SOURCE: |
|---|---|---|---|
| 3 Jan, 2012 | Sold | $243,000 | MRED MLS |
| 5 Nov, 2011 | Under contract | $249,000 | MRED MLS |
| — | Last price change | $259,000 | MRED MLS |
| 26 Oct, 2010 | Listed for sale | $309,000 | MRED MLS |
Room Specifics
Total Bedrooms: 4
Bedrooms Above Ground: 4
Bedrooms Below Ground: 0
Dimensions: —
Floor Type: Carpet
Dimensions: —
Floor Type: Carpet
Dimensions: —
Floor Type: Carpet
Full Bathrooms: 4
Bathroom Amenities: Whirlpool,Separate Shower,Double Sink
Bathroom in Basement: 1
Rooms: Deck,Eating Area,Foyer,Office,Recreation Room,Utility Room-1st Floor,Other Room
Basement Description: Finished
Other Specifics
| 3 | |
| Concrete Perimeter | |
| Concrete | |
| Deck | |
| — | |
| 90X167X93X190 | |
| Pull Down Stair,Unfinished | |
| Yes | |
| Vaulted/Cathedral Ceilings, Bar-Dry | |
| Range, Microwave, Dishwasher, Refrigerator, Disposal | |
| Not in DB | |
| Sidewalks, Street Lights, Street Paved | |
| — | |
| — | |
| Gas Log, Gas Starter |
Tax History
| Year | Property Taxes |
|---|---|
| 2012 | $10,011 |
Contact Agent
Nearby Similar Homes
Nearby Sold Comparables
Contact Agent
Listing Provided By
RE/MAX All Properties








