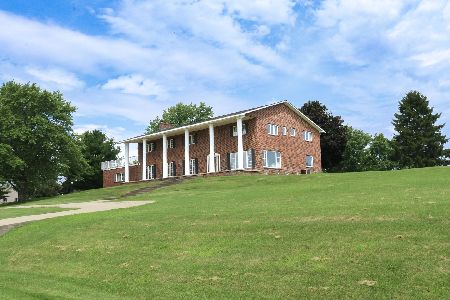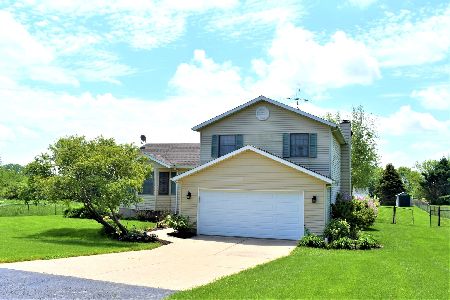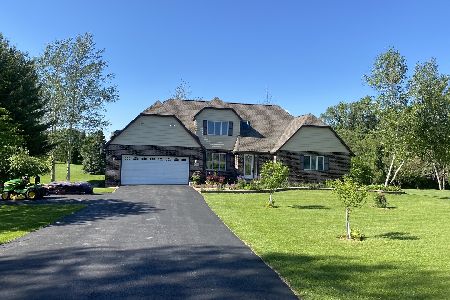16761 Hickory Hills Road, Sterling, Illinois 61081
$250,000
|
Sold
|
|
| Status: | Closed |
| Sqft: | 1,986 |
| Cost/Sqft: | $133 |
| Beds: | 3 |
| Baths: | 3 |
| Year Built: | 1954 |
| Property Taxes: | $4,859 |
| Days On Market: | 1829 |
| Lot Size: | 2,86 |
Description
Bring your horses, bring your toys! 2.86 acres with 36x22 steel building (set up for Horses with covered area). 55x24 barn with steel roof. Large fenced pasture. 2 car attached garage and an additional 1 car detached garage. Master suite with his and her closets, soaking tub and new shower. Upstairs bedroom could be split to make an additional 4th bedroom. Hickory kitchen with top of the line slate appliances and 2 pantry's. Main floor laundry. 4-season room along with an attached screened porch and breezeway. Newer windows with double pleated blinds throughout and newer roof (patio roof brand new). New dewatering system in basement. All appliances and window treatments will stay! Most furnishings are negotiable!
Property Specifics
| Single Family | |
| — | |
| — | |
| 1954 | |
| Full | |
| — | |
| No | |
| 2.86 |
| Whiteside | |
| — | |
| 0 / Not Applicable | |
| None | |
| Private Well | |
| Septic-Private | |
| 10960376 | |
| 11072770010000 |
Nearby Schools
| NAME: | DISTRICT: | DISTANCE: | |
|---|---|---|---|
|
Middle School
Challand Middle School |
5 | Not in DB | |
|
High School
Sterling High School |
5 | Not in DB | |
Property History
| DATE: | EVENT: | PRICE: | SOURCE: |
|---|---|---|---|
| 17 May, 2021 | Sold | $250,000 | MRED MLS |
| 12 Mar, 2021 | Under contract | $265,000 | MRED MLS |
| — | Last price change | $275,000 | MRED MLS |
| 30 Dec, 2020 | Listed for sale | $275,000 | MRED MLS |
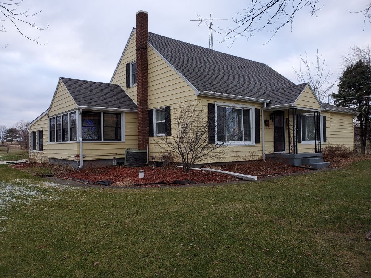
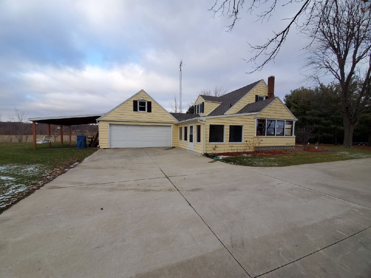
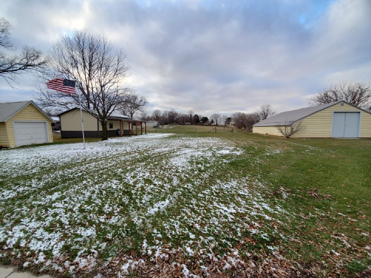
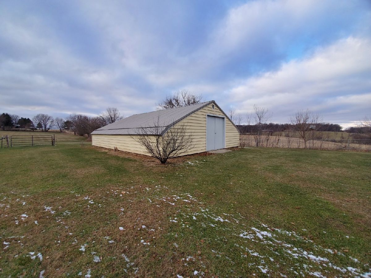
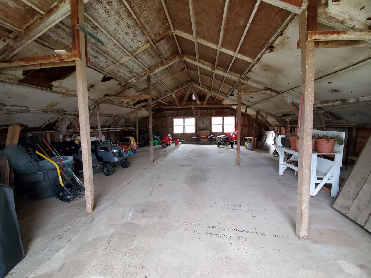
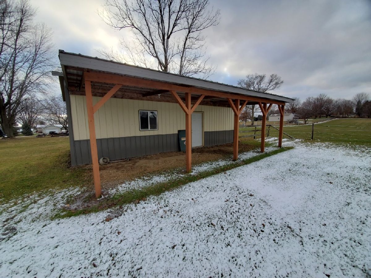
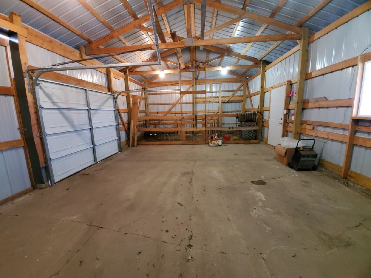
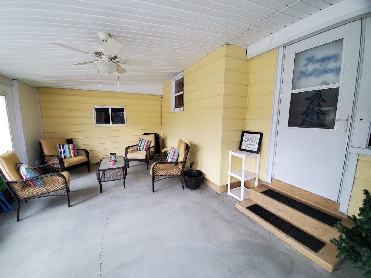
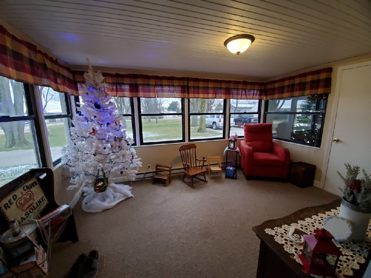
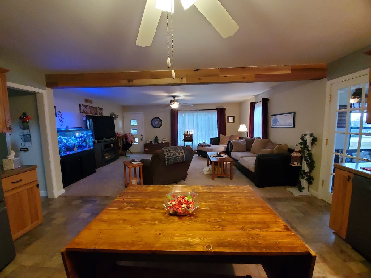
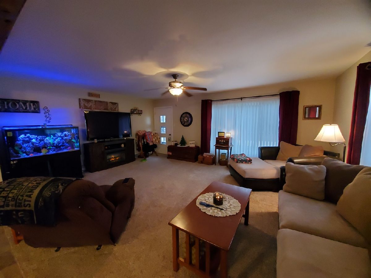
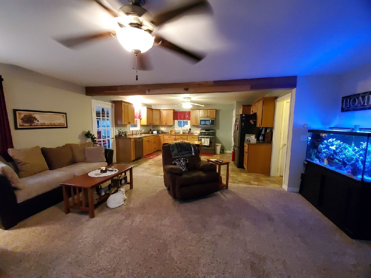
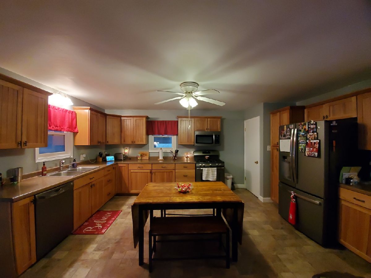
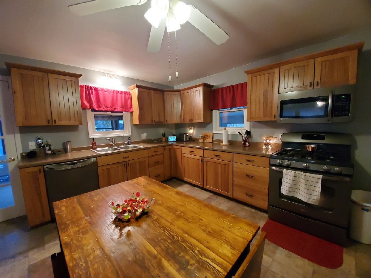
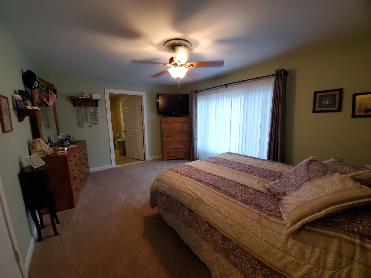
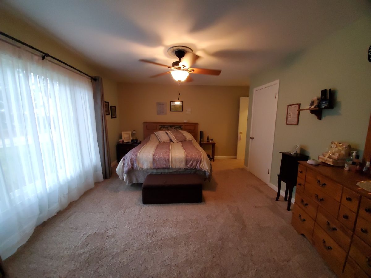
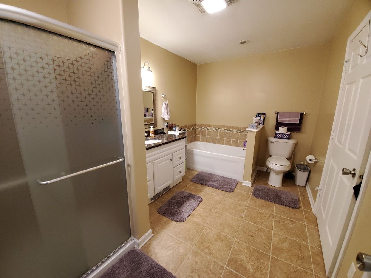
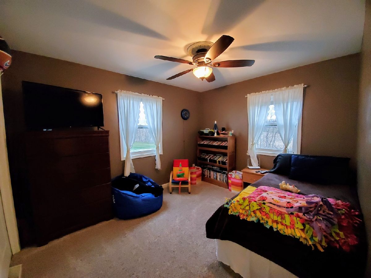
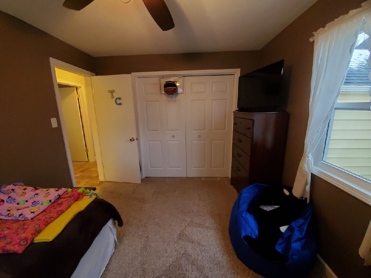
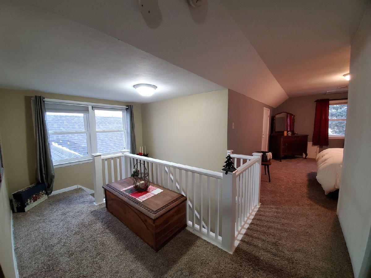
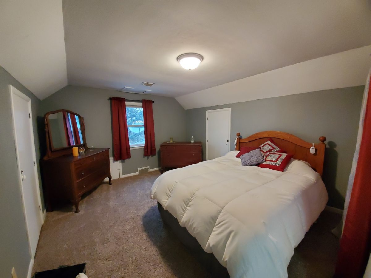
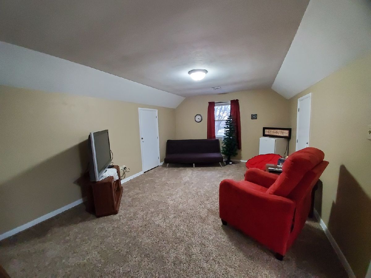
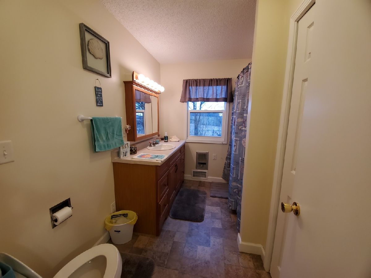
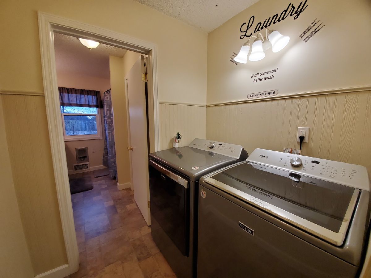
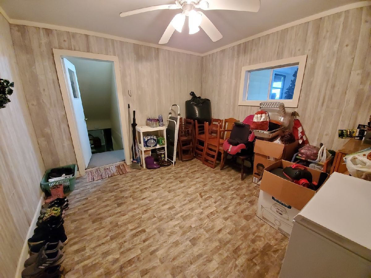
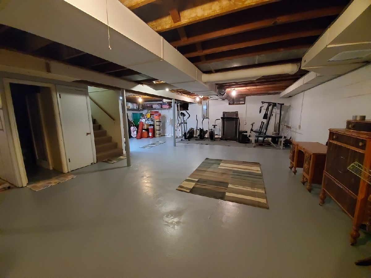
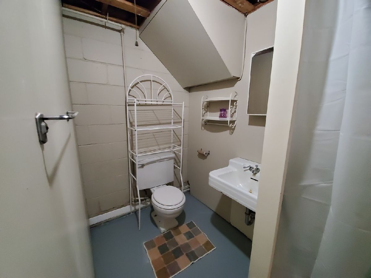
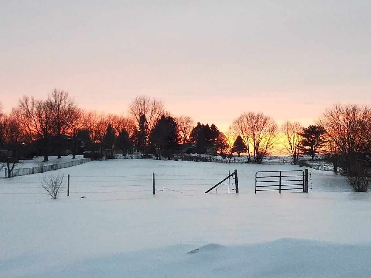
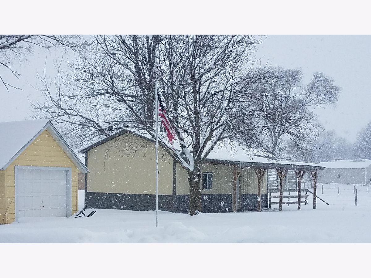
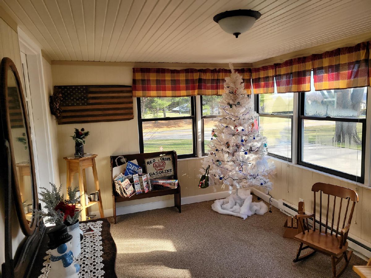
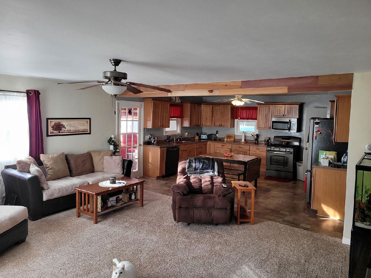
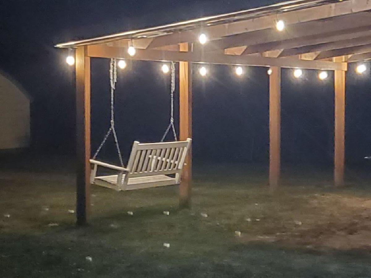
Room Specifics
Total Bedrooms: 3
Bedrooms Above Ground: 3
Bedrooms Below Ground: 0
Dimensions: —
Floor Type: —
Dimensions: —
Floor Type: —
Full Bathrooms: 3
Bathroom Amenities: —
Bathroom in Basement: 1
Rooms: Bonus Room,Enclosed Porch,Enclosed Porch Heated
Basement Description: Unfinished
Other Specifics
| 2 | |
| — | |
| Concrete | |
| Patio, Screened Patio, Breezeway | |
| Horses Allowed,Pasture | |
| 173.84X720.2X171.97X721.3 | |
| — | |
| Full | |
| First Floor Bedroom, First Floor Laundry, First Floor Full Bath, Walk-In Closet(s) | |
| Range, Microwave, Dishwasher, Refrigerator, Stainless Steel Appliance(s) | |
| Not in DB | |
| — | |
| — | |
| — | |
| — |
Tax History
| Year | Property Taxes |
|---|---|
| 2021 | $4,859 |
Contact Agent
Nearby Sold Comparables
Contact Agent
Listing Provided By
Re/Max Sauk Valley

