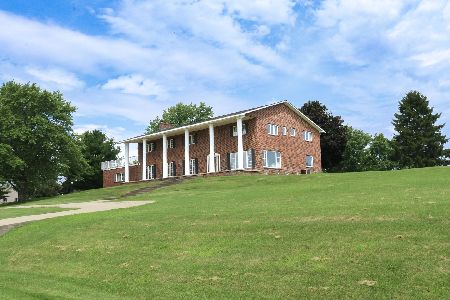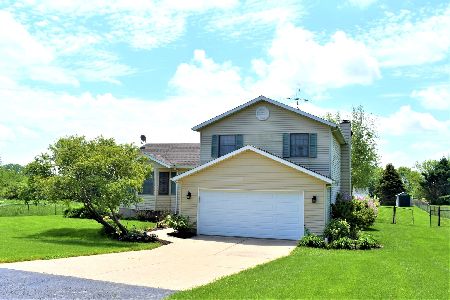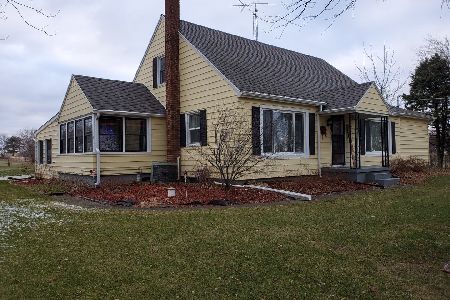2206 Hubbard Road, Sterling, Illinois 61081
$309,000
|
Sold
|
|
| Status: | Closed |
| Sqft: | 2,688 |
| Cost/Sqft: | $117 |
| Beds: | 4 |
| Baths: | 4 |
| Year Built: | 1994 |
| Property Taxes: | $5,741 |
| Days On Market: | 1677 |
| Lot Size: | 1,52 |
Description
The only thing left to do is move in! Located on a cul-de-sac in the Hillcrest Subdivision, this well-built and beautifully maintained 1.5 story has so much to offer. Open the new front door and step into the two story foyer featuring a skylight and a beautiful chandelier. The main floor features the master bedroom with beautiful hardwood flooring, a private master bathroom with a walk-in shower, walk-in closet, and a jacuzzi tub that is illuminated by a skylight above. The kitchen sports a center island, a stainless steel refrigerator, convection oven, and microwave. The family room with hardwood flooring gives access to a deck that overlooks the backyard. The living room has a gas fireplace and is located next to the beautifully remodeled bathroom, which has a tiled walk-in shower. There is a formal dining room with hardwood flooring and a chandelier. The main floor laundry leads to the two car attached garage. The second level has two nice sized bedrooms with walk-in closets and another full bathroom. Storage room is also located on the second level. The finished walk-out basement includes the fourth full bathroom, a kitchenette, living room with a wood burning fireplace, bonus area, and more storage space. The walk-out basement leads to the 20x16 concrete patio. This beautifully landscaped yard includes a Fuji apple tree, 2 pear trees, and 4 peach trees. There is plenty of parking on the 100x16 driveway. There is so much "new" with this house including: septic, well, garage door, roof (2018), kitchen sink, water softener!
Property Specifics
| Single Family | |
| — | |
| — | |
| 1994 | |
| Full,Walkout | |
| — | |
| No | |
| 1.52 |
| Whiteside | |
| — | |
| — / Not Applicable | |
| None | |
| Private Well | |
| Septic-Private | |
| 11105705 | |
| 11081520020000 |
Property History
| DATE: | EVENT: | PRICE: | SOURCE: |
|---|---|---|---|
| 18 Nov, 2021 | Sold | $309,000 | MRED MLS |
| 24 Sep, 2021 | Under contract | $314,900 | MRED MLS |
| — | Last price change | $335,000 | MRED MLS |
| 31 May, 2021 | Listed for sale | $365,000 | MRED MLS |
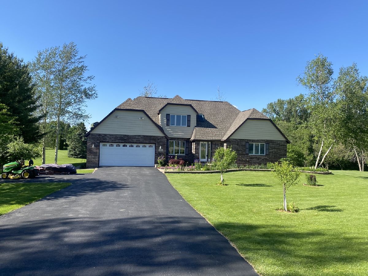
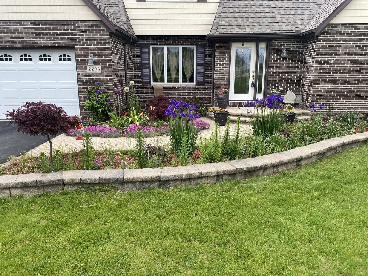
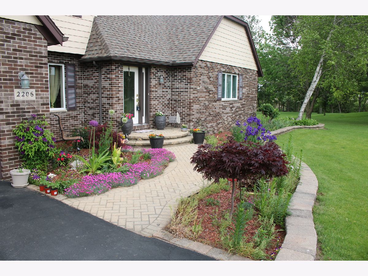
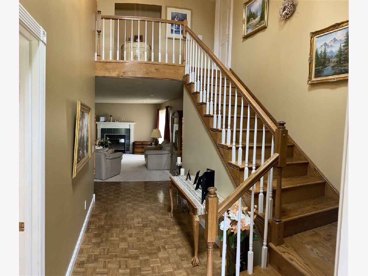
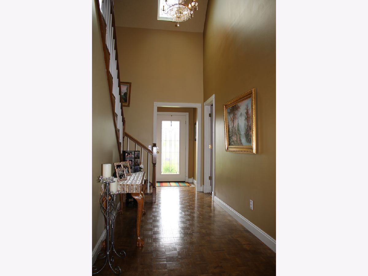
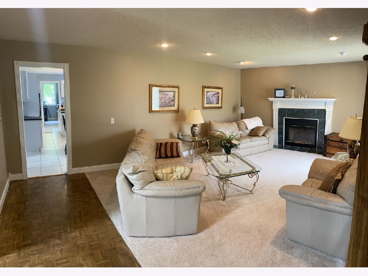
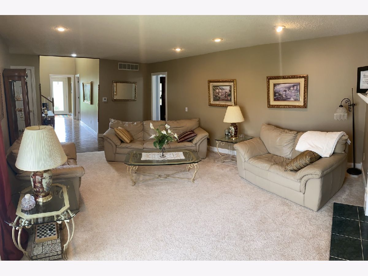
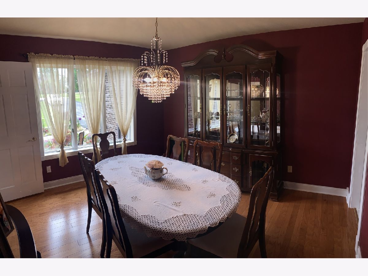
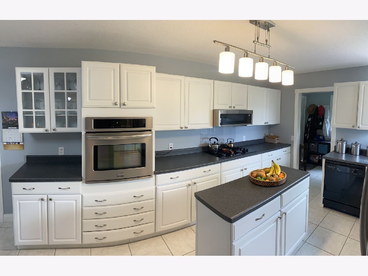
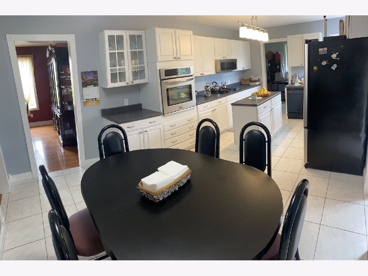
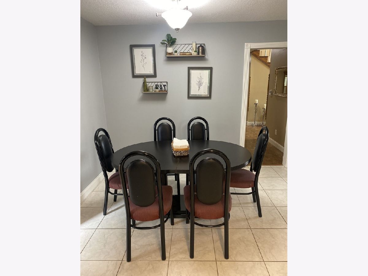
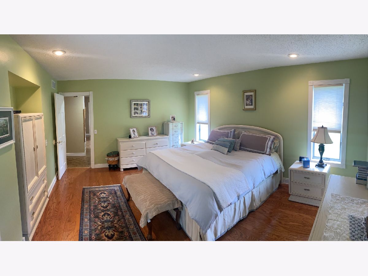
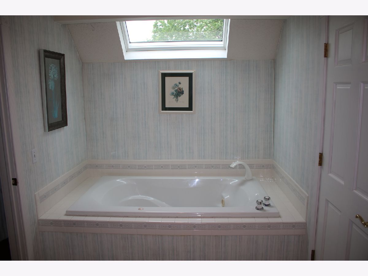
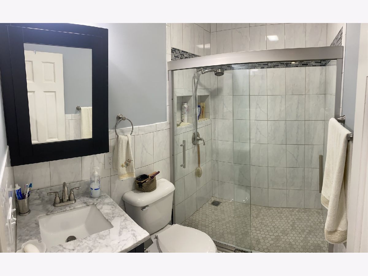
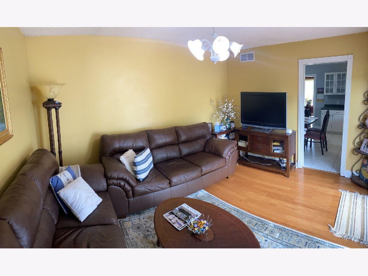
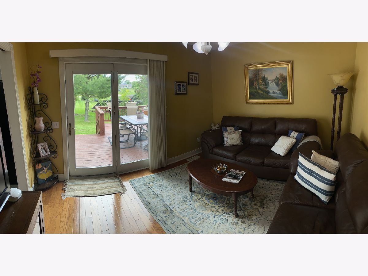
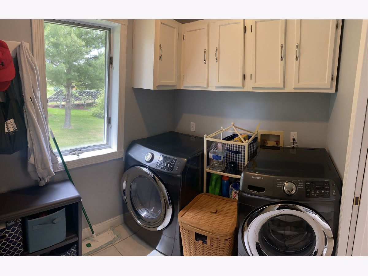
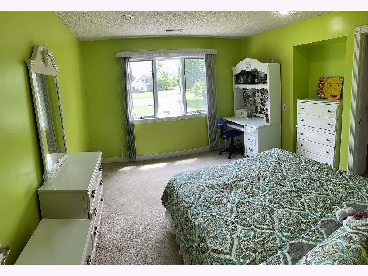
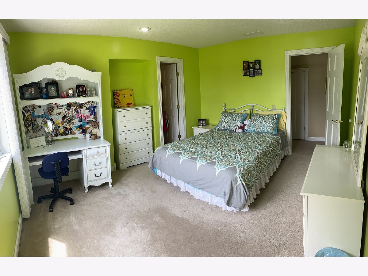
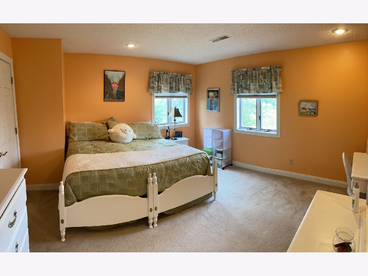
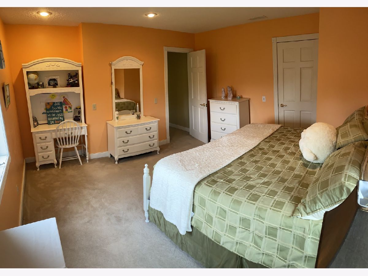
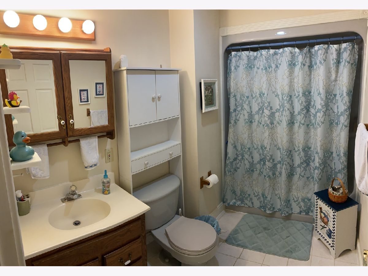
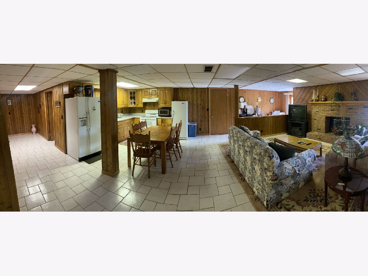
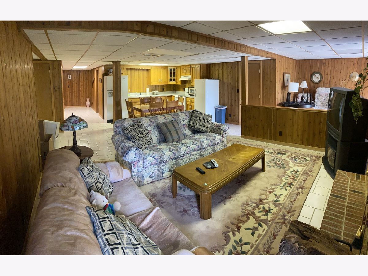
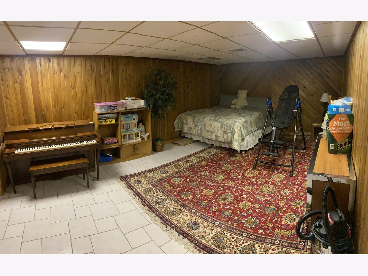
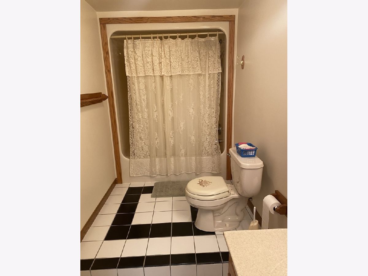
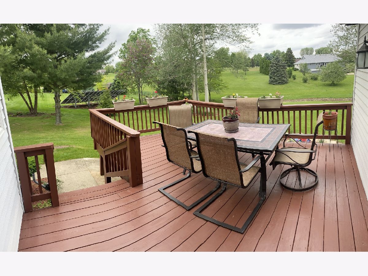
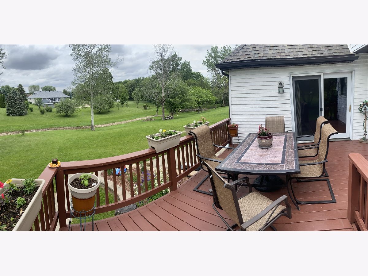
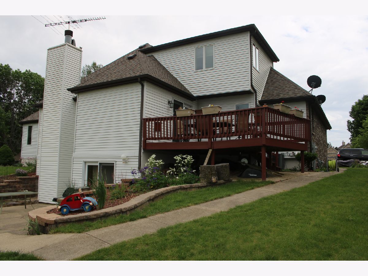
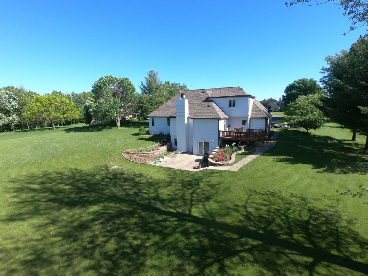
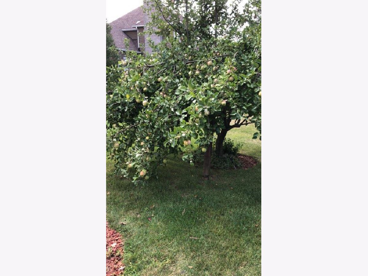
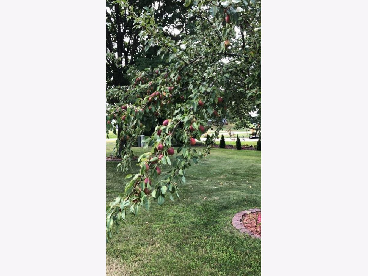
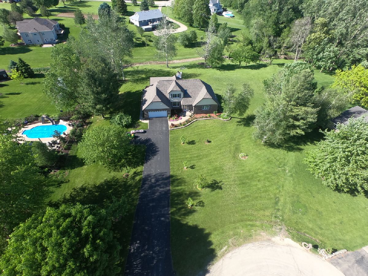
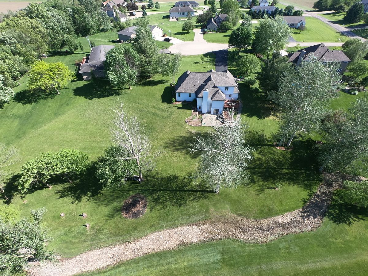
Room Specifics
Total Bedrooms: 4
Bedrooms Above Ground: 4
Bedrooms Below Ground: 0
Dimensions: —
Floor Type: Carpet
Dimensions: —
Floor Type: Carpet
Dimensions: —
Floor Type: Carpet
Full Bathrooms: 4
Bathroom Amenities: —
Bathroom in Basement: 1
Rooms: Foyer
Basement Description: Finished
Other Specifics
| 2 | |
| — | |
| Asphalt | |
| Deck, Patio, Storms/Screens | |
| Cul-De-Sac,Mature Trees | |
| 88.16X40X278.85X215X127.12 | |
| — | |
| Full | |
| Skylight(s), Hardwood Floors, First Floor Bedroom, First Floor Laundry, First Floor Full Bath, Walk-In Closet(s) | |
| Range, Microwave, Dishwasher, Refrigerator, Water Softener Owned | |
| Not in DB | |
| Street Paved | |
| — | |
| — | |
| Wood Burning, Gas Log |
Tax History
| Year | Property Taxes |
|---|---|
| 2021 | $5,741 |
Contact Agent
Nearby Sold Comparables
Contact Agent
Listing Provided By
Re/Max Sauk Valley

