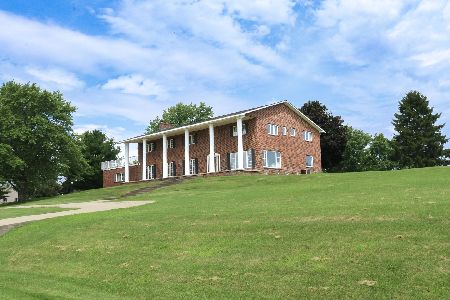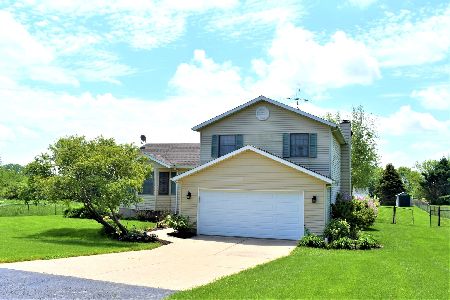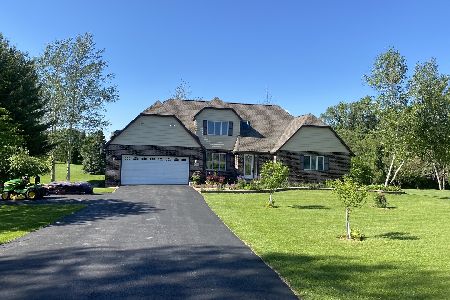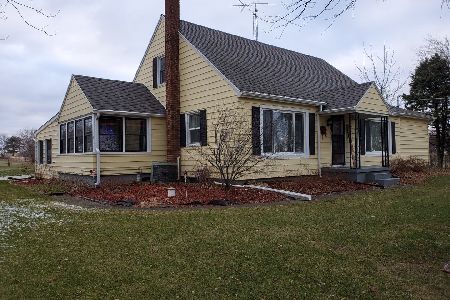2511 Hubbard Road, Sterling, Illinois 61081
$161,900
|
Sold
|
|
| Status: | Closed |
| Sqft: | 2,304 |
| Cost/Sqft: | $74 |
| Beds: | 4 |
| Baths: | 2 |
| Year Built: | 1977 |
| Property Taxes: | $3,760 |
| Days On Market: | 2761 |
| Lot Size: | 0,00 |
Description
The eat-in kitchen has a breakfast bar, and overlooks the family room. All appliances are included! Generous sized bedrooms. Family room features vaulted ceilings and beautiful views of the yard. The upstairs bedrooms have cute window seats offering additional storage. Main floor laundry. There is a mud room off of the garage for easy storage. The garage is heated. Walk-out basement is just waiting to be finished! It has a 7 foot wide door to allow access for larger items. There is an option for additional space over the garage, would be great for a media room, or enlarge the master bathroom and have an awesome walk-in closet as well. Tons of storage in this house! Great, quiet location.
Property Specifics
| Single Family | |
| — | |
| — | |
| 1977 | |
| Full | |
| — | |
| No | |
| — |
| Whiteside | |
| — | |
| 0 / Not Applicable | |
| None | |
| Private Well | |
| Septic-Private | |
| 09983660 | |
| 11072780050000 |
Property History
| DATE: | EVENT: | PRICE: | SOURCE: |
|---|---|---|---|
| 4 Apr, 2019 | Sold | $161,900 | MRED MLS |
| 15 Feb, 2019 | Under contract | $169,900 | MRED MLS |
| — | Last price change | $174,000 | MRED MLS |
| 12 Jun, 2018 | Listed for sale | $193,900 | MRED MLS |
Room Specifics
Total Bedrooms: 4
Bedrooms Above Ground: 4
Bedrooms Below Ground: 0
Dimensions: —
Floor Type: —
Dimensions: —
Floor Type: —
Dimensions: —
Floor Type: —
Full Bathrooms: 2
Bathroom Amenities: —
Bathroom in Basement: 0
Rooms: No additional rooms
Basement Description: Unfinished
Other Specifics
| 2 | |
| — | |
| Asphalt | |
| Deck, Patio | |
| — | |
| 224X130 | |
| — | |
| Full | |
| First Floor Bedroom, First Floor Laundry, First Floor Full Bath | |
| Range, Dishwasher, Refrigerator, Washer, Dryer | |
| Not in DB | |
| Street Paved | |
| — | |
| — | |
| — |
Tax History
| Year | Property Taxes |
|---|---|
| 2019 | $3,760 |
Contact Agent
Contact Agent
Listing Provided By
Re/Max Sauk Valley







