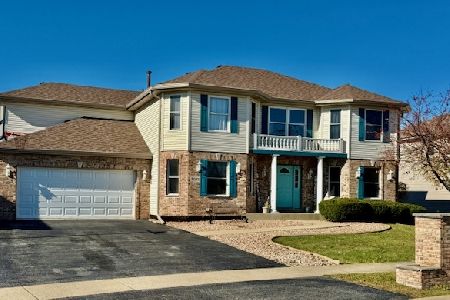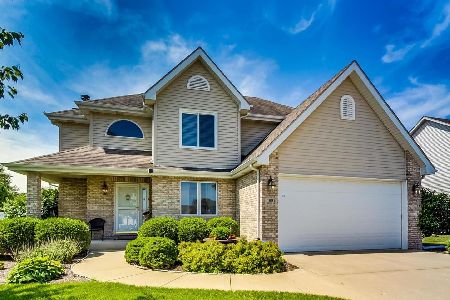1679 Derby Drive, Bourbonnais, Illinois 60914
$330,000
|
Sold
|
|
| Status: | Closed |
| Sqft: | 2,263 |
| Cost/Sqft: | $139 |
| Beds: | 4 |
| Baths: | 3 |
| Year Built: | 2007 |
| Property Taxes: | $6,295 |
| Days On Market: | 1682 |
| Lot Size: | 0,29 |
Description
This is a must see!! Gorgeous open floor plan beaming with sunshine throughout!! Curb appeal is on point.. highlighting the stone work and wrap around porch! Great room features stone fireplace all the way up to the cathedral ceiling.. is the vet teal point where the dining area and kitchen come together. Large kitchen with table space, breakfast bar, coffee nook and stainless appliances. Dining area is ideal for living room, office, rec area, just about any use wrapped in windows. Desirable main floor master bedroom, huge bath with whirlpool tub, separate shower and walk in closet with built ins. Nice sized bedrooms 2-4 upstairs. Main floor laundry off of powered room. Full partially finished basement.. 3 full rooms nearly finished just awaiting final touches. On demand hot water! Out back features covered patio.. hang out and grill out, no matter rain or shine! Cool off in the clear blue pool. Fenced in yard with dog run off the garage. Check out those solar panels!! Yup free electricity!* 3 car garage tops off this beauty! This ones not going to last!! (*ask for more details)
Property Specifics
| Single Family | |
| — | |
| — | |
| 2007 | |
| Full | |
| — | |
| No | |
| 0.29 |
| Kankakee | |
| Hunters Run | |
| 0 / Not Applicable | |
| None | |
| Public | |
| Public Sewer | |
| 11125402 | |
| 17091540304800 |
Nearby Schools
| NAME: | DISTRICT: | DISTANCE: | |
|---|---|---|---|
|
Grade School
St George Elementary School |
258 | — | |
|
Middle School
St George Elementary School |
258 | Not in DB | |
Property History
| DATE: | EVENT: | PRICE: | SOURCE: |
|---|---|---|---|
| 22 Nov, 2013 | Sold | $224,037 | MRED MLS |
| 22 Oct, 2013 | Under contract | $229,987 | MRED MLS |
| 13 Oct, 2013 | Listed for sale | $229,987 | MRED MLS |
| 12 Aug, 2021 | Sold | $330,000 | MRED MLS |
| 19 Jun, 2021 | Under contract | $314,557 | MRED MLS |
| 16 Jun, 2021 | Listed for sale | $314,557 | MRED MLS |
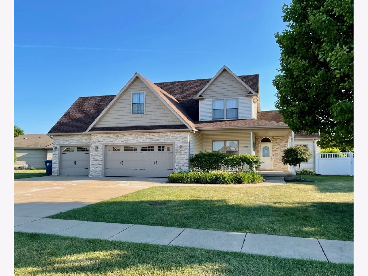
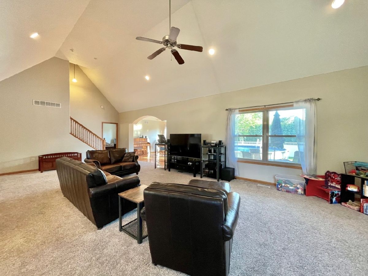
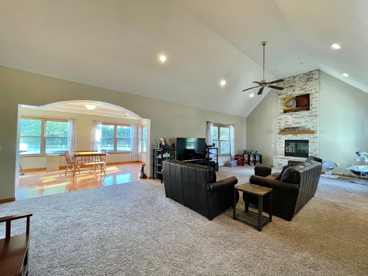
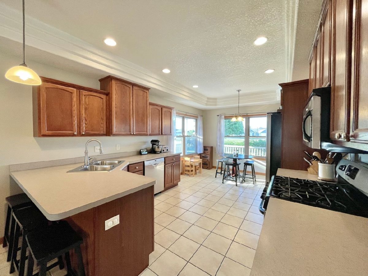
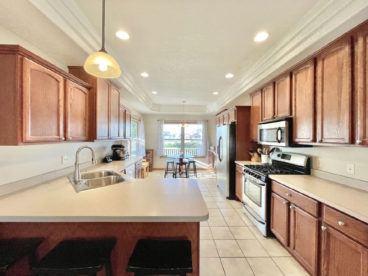
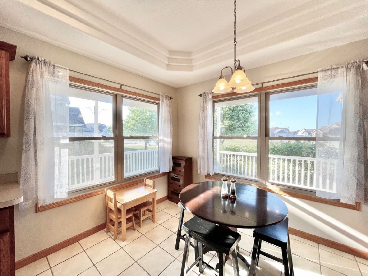
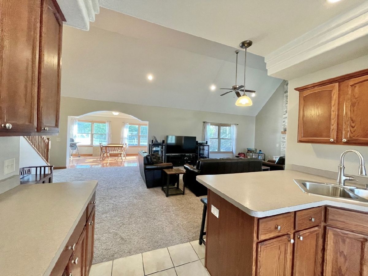
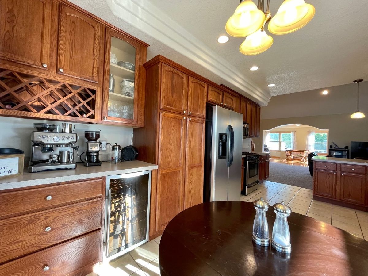
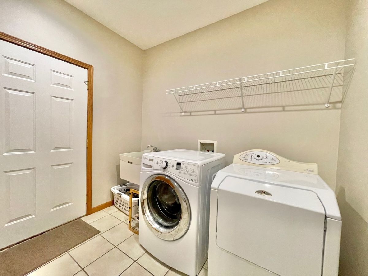
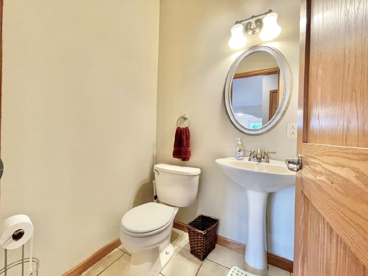
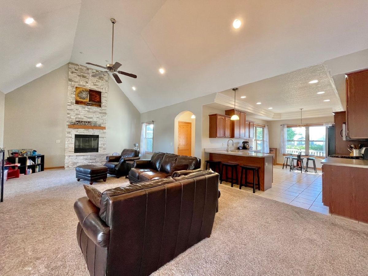
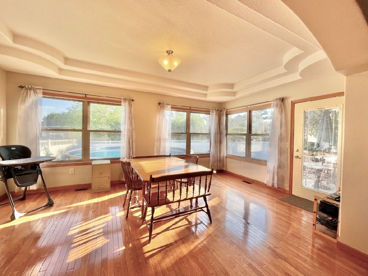
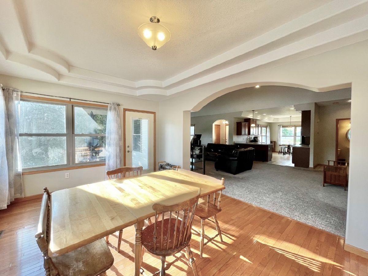
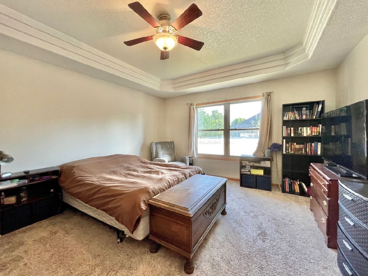
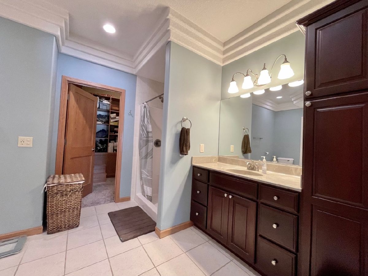
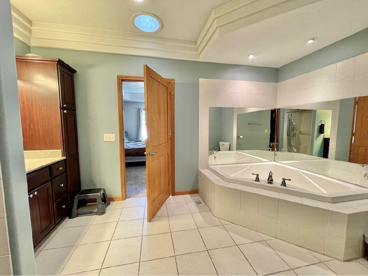
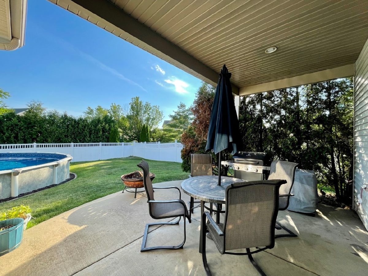
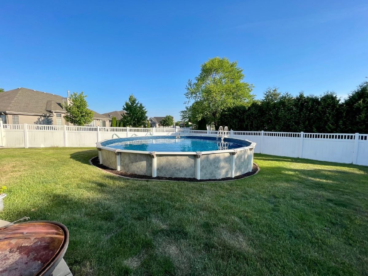
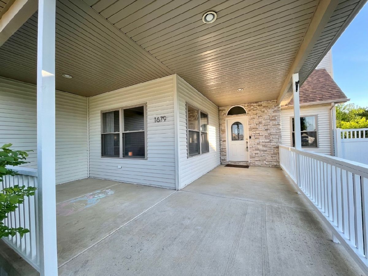
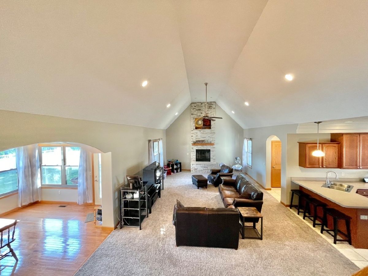
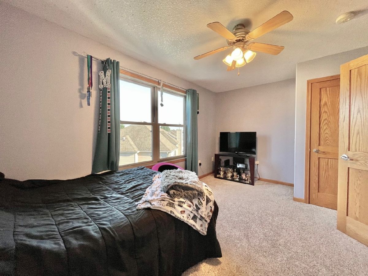
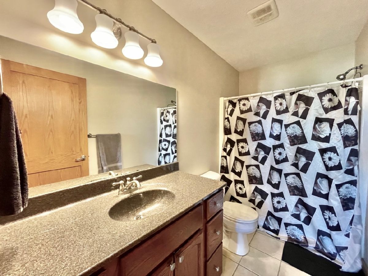
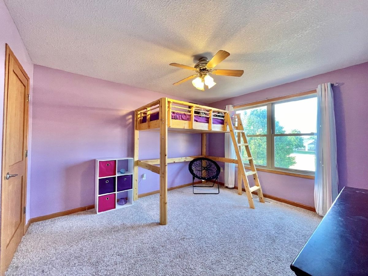
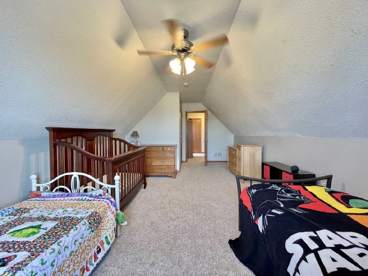
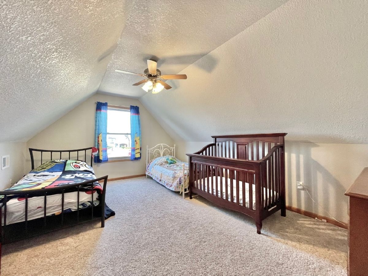
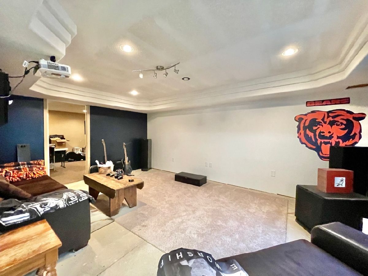
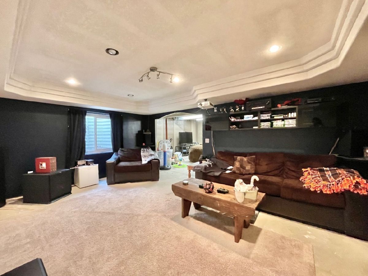
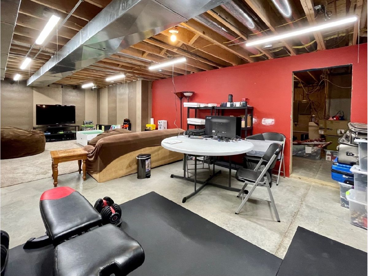
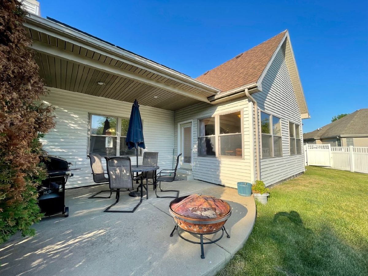
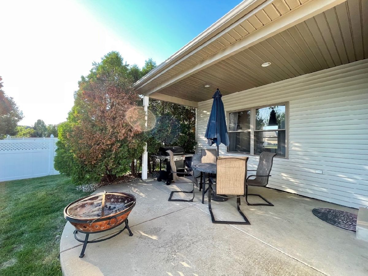
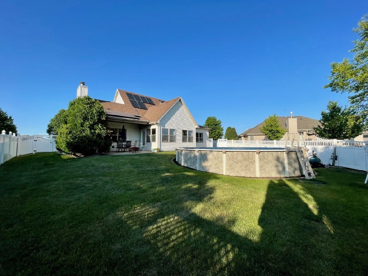
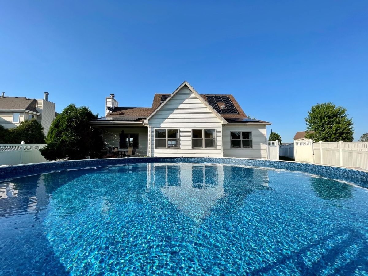
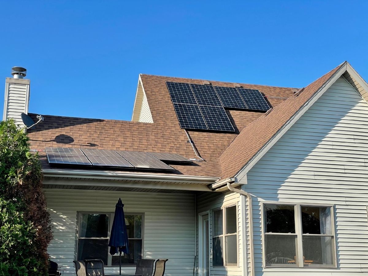
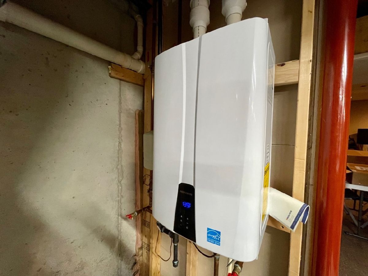
Room Specifics
Total Bedrooms: 4
Bedrooms Above Ground: 4
Bedrooms Below Ground: 0
Dimensions: —
Floor Type: Carpet
Dimensions: —
Floor Type: Carpet
Dimensions: —
Floor Type: Carpet
Full Bathrooms: 3
Bathroom Amenities: Whirlpool,Separate Shower
Bathroom in Basement: 0
Rooms: Office,Den
Basement Description: Partially Finished
Other Specifics
| 3 | |
| Concrete Perimeter | |
| Concrete | |
| Patio, Porch, Dog Run, Above Ground Pool | |
| Fenced Yard | |
| 52.5 X 149.47 X 34.17 X 99 | |
| Unfinished | |
| Full | |
| Vaulted/Cathedral Ceilings, Hardwood Floors, First Floor Bedroom, First Floor Laundry, First Floor Full Bath, Walk-In Closet(s) | |
| Range, Microwave, Dishwasher, Refrigerator, Washer, Dryer, Disposal, Stainless Steel Appliance(s), Wine Refrigerator | |
| Not in DB | |
| Park, Curbs, Sidewalks, Street Lights, Street Paved | |
| — | |
| — | |
| Gas Starter |
Tax History
| Year | Property Taxes |
|---|---|
| 2013 | $5,662 |
| 2021 | $6,295 |
Contact Agent
Nearby Similar Homes
Nearby Sold Comparables
Contact Agent
Listing Provided By
McColly Bennett Real Estate





