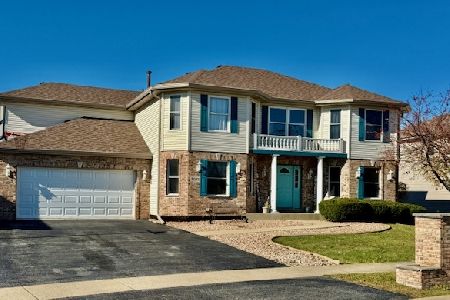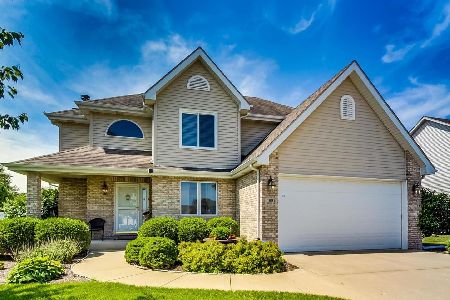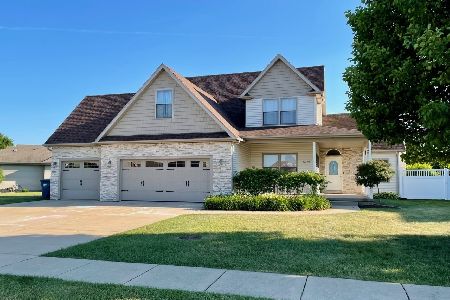1691 Derby Drive, Bourbonnais, Illinois 60914
$270,000
|
Sold
|
|
| Status: | Closed |
| Sqft: | 2,546 |
| Cost/Sqft: | $112 |
| Beds: | 4 |
| Baths: | 3 |
| Year Built: | 2004 |
| Property Taxes: | $5,701 |
| Days On Market: | 6339 |
| Lot Size: | 0,00 |
Description
Two Story home w/ 4 bd, 2.5 ba, 2 car gar. & finished basmt. The kit. boasts birch custom cabinets w/ HW floors. GOURNET KIT. boast Birch custom cabinets, center island, S.S appl., built-in pantry, desk, HW floors & under cabinet lighting. Master suite features large WIC, tray ceiling, bath includes an oversized WP tub, ceramic shower and double vanities. Other features include wood blinds, GF, patio, sprinkler systm
Property Specifics
| Single Family | |
| — | |
| — | |
| 2004 | |
| Full | |
| — | |
| No | |
| — |
| Kankakee | |
| Hunters Run | |
| 0 / Not Applicable | |
| None | |
| Public | |
| Public Sewer | |
| 07023703 | |
| 17091540304700 |
Nearby Schools
| NAME: | DISTRICT: | DISTANCE: | |
|---|---|---|---|
|
Grade School
St George Elementary School |
258 | — | |
|
Middle School
St George Elementary School |
258 | Not in DB | |
|
High School
Bradley-bourbonnais Cons Hs |
307 | Not in DB | |
Property History
| DATE: | EVENT: | PRICE: | SOURCE: |
|---|---|---|---|
| 18 Jul, 2007 | Sold | $280,000 | MRED MLS |
| 17 May, 2007 | Under contract | $284,900 | MRED MLS |
| — | Last price change | $297,500 | MRED MLS |
| 11 Feb, 2007 | Listed for sale | $297,500 | MRED MLS |
| 29 Apr, 2009 | Sold | $270,000 | MRED MLS |
| 24 Mar, 2009 | Under contract | $284,900 | MRED MLS |
| — | Last price change | $289,900 | MRED MLS |
| 15 Sep, 2008 | Listed for sale | $289,900 | MRED MLS |
| 26 Sep, 2022 | Sold | $345,000 | MRED MLS |
| 28 Aug, 2022 | Under contract | $345,000 | MRED MLS |
| — | Last price change | $350,000 | MRED MLS |
| 29 Jul, 2022 | Listed for sale | $350,000 | MRED MLS |
Room Specifics
Total Bedrooms: 4
Bedrooms Above Ground: 4
Bedrooms Below Ground: 0
Dimensions: —
Floor Type: Carpet
Dimensions: —
Floor Type: Carpet
Dimensions: —
Floor Type: Carpet
Full Bathrooms: 3
Bathroom Amenities: Whirlpool,Separate Shower,Double Sink
Bathroom in Basement: 0
Rooms: Recreation Room
Basement Description: Finished
Other Specifics
| 2 | |
| — | |
| Concrete | |
| — | |
| — | |
| 80 X140 | |
| — | |
| Yes | |
| — | |
| Range, Microwave, Dishwasher, Refrigerator | |
| Not in DB | |
| — | |
| — | |
| — | |
| — |
Tax History
| Year | Property Taxes |
|---|---|
| 2007 | $5,133 |
| 2009 | $5,701 |
| 2022 | $6,763 |
Contact Agent
Nearby Similar Homes
Nearby Sold Comparables
Contact Agent
Listing Provided By
Real Living Speckman Realty, Inc











