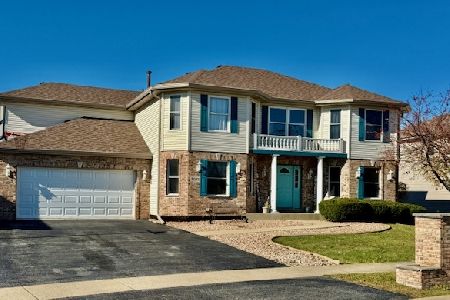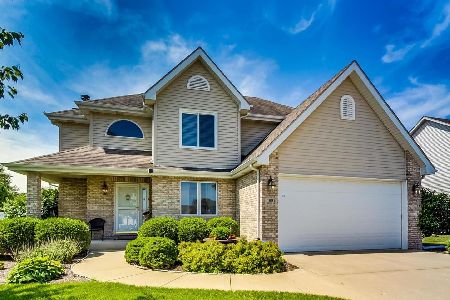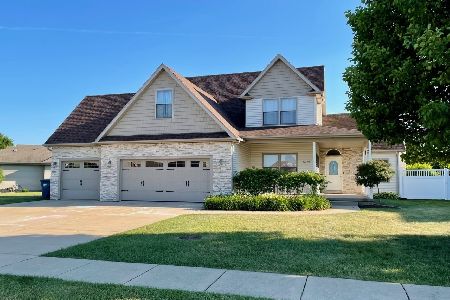1691 Derby, Bourbonnais, 60914
$280,000
|
Sold
|
|
| Status: | Closed |
| Sqft: | 2,546 |
| Cost/Sqft: | $112 |
| Beds: | 4 |
| Baths: | 3 |
| Year Built: | 2004 |
| Property Taxes: | $5,133 |
| Days On Market: | 6922 |
| Lot Size: | 0,00 |
Description
The 2 story foyer welcomes you to the family friendly floor plan. Milled stairs, oversized painted trim & Pella windows are special features of this home. The kitchen boasts warm birch custom cabinets with hardwood flooring. Cooks will love the island, stainless steel appliances, built in pantry, desk & under cabinet lighting. The master bath which is approx 12' x 14' has whirlpool tub set in a large bay and is a stunning focal point. The cozy finished basement includes 3 additional storage areas. Features that set this home apart include ceramic tile & wood blinds through out, tasteful decor, sprinkler system, & professional landscaping.
Property Specifics
| Single Family | |
| — | |
| — | |
| 2004 | |
| Full | |
| — | |
| No | |
| — |
| Kankakee | |
| Hunters Run | |
| 0 / Not Applicable | |
| — | |
| Public | |
| Public Sewer | |
| 08200603 | |
| 170915403047 |
Property History
| DATE: | EVENT: | PRICE: | SOURCE: |
|---|---|---|---|
| 18 Jul, 2007 | Sold | $280,000 | MRED MLS |
| 17 May, 2007 | Under contract | $284,900 | MRED MLS |
| — | Last price change | $297,500 | MRED MLS |
| 11 Feb, 2007 | Listed for sale | $297,500 | MRED MLS |
| 29 Apr, 2009 | Sold | $270,000 | MRED MLS |
| 24 Mar, 2009 | Under contract | $284,900 | MRED MLS |
| — | Last price change | $289,900 | MRED MLS |
| 15 Sep, 2008 | Listed for sale | $289,900 | MRED MLS |
| 26 Sep, 2022 | Sold | $345,000 | MRED MLS |
| 28 Aug, 2022 | Under contract | $345,000 | MRED MLS |
| — | Last price change | $350,000 | MRED MLS |
| 29 Jul, 2022 | Listed for sale | $350,000 | MRED MLS |
Room Specifics
Total Bedrooms: 4
Bedrooms Above Ground: 4
Bedrooms Below Ground: 0
Dimensions: —
Floor Type: Carpet
Dimensions: —
Floor Type: Carpet
Dimensions: —
Floor Type: Carpet
Full Bathrooms: 3
Bathroom Amenities: Whirlpool
Bathroom in Basement: —
Rooms: Walk In Closet
Basement Description: Partially Finished
Other Specifics
| 2 | |
| — | |
| Concrete | |
| Patio | |
| — | |
| 80 X 140 | |
| — | |
| Full | |
| Hardwood Floors | |
| Dishwasher, Refrigerator, Range, Microwave | |
| Not in DB | |
| — | |
| — | |
| — | |
| Gas Log |
Tax History
| Year | Property Taxes |
|---|---|
| 2007 | $5,133 |
| 2009 | $5,701 |
| 2022 | $6,763 |
Contact Agent
Nearby Similar Homes
Nearby Sold Comparables
Contact Agent
Listing Provided By
Speckman Realty Real Living











