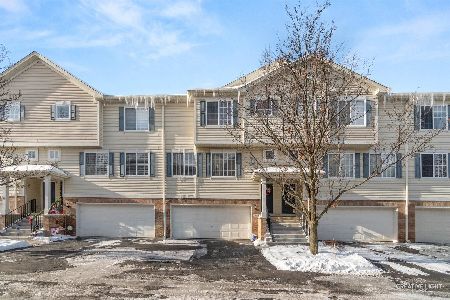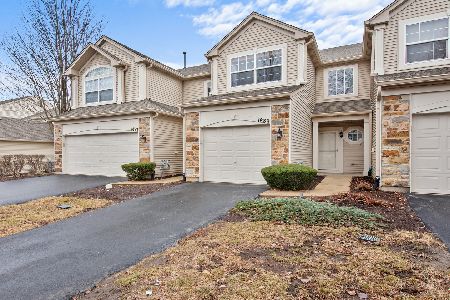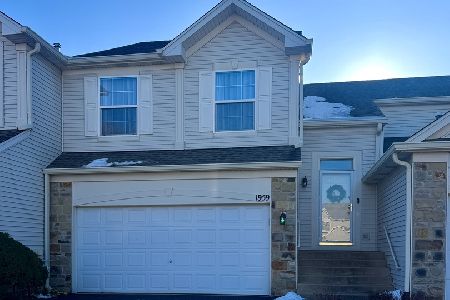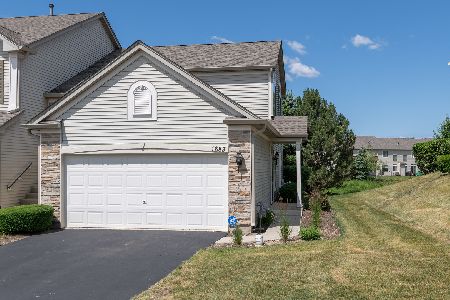1679 Fredericksburg Lane, Aurora, Illinois 60503
$270,000
|
Sold
|
|
| Status: | Closed |
| Sqft: | 1,572 |
| Cost/Sqft: | $162 |
| Beds: | 2 |
| Baths: | 2 |
| Year Built: | 2005 |
| Property Taxes: | $5,741 |
| Days On Market: | 958 |
| Lot Size: | 0,00 |
Description
Welcome to your dream home in a tranquil and idyllic neighborhood. This townhome is designed with an open floor plan, offering a seamless flow between rooms, perfect for both comfortable living and entertaining guests. As you step inside, you'll be greeted by vaulted ceilings that add a touch of elegance and create a sense of airiness throughout the space. The bathrooms have been updated with modern flooring, adding a fresh and contemporary touch to these essential areas of the home. Enjoy the benefits of new windows, allowing natural light to flood in and providing energy efficiency. The home has fresh paint, presenting a clean canvas for you to personalize and make your own. The master bedroom is a private retreat, boasting dual closets that provide ample storage, and an en-suite bathroom for added convenience and privacy. It's a sanctuary where you can unwind and rejuvenate after a long day. Situated in a great location, this home offers easy access to nearby shopping centers and amenities, ensuring that daily essentials and recreational activities are just moments away. Additionally, the proximity to an expressway makes commuting a breeze. The kitchen is a chef's haven, featuring sleek stainless steel appliances, an island for meal preparation or casual dining, and a walk-in pantry. The beautiful cherry bronze laminate flooring adds warmth and sophistication to the space, creating a welcoming ambiance that is both stylish and practical. Step out onto the balcony off the kitchen and enjoy the beautiful views while enjoying your morning coffee as the sun rises or unwinding with a glass of wine as the day comes to a close, this balcony is the perfect oasis to relax and soak in the natural beauty of your surroundings. With its peaceful neighborhood, open floor plan, vaulted ceilings, updated bathrooms, new windows, fresh paint, master bedroom retreat, convenient location near shopping and amenities, and a kitchen designed for both function and style, this townhome is a true gem.
Property Specifics
| Condos/Townhomes | |
| 2 | |
| — | |
| 2005 | |
| — | |
| FOXFIELD | |
| No | |
| — |
| Kendall | |
| Grand Pointe Trails | |
| 179 / Monthly | |
| — | |
| — | |
| — | |
| 11802746 | |
| 0301328024 |
Nearby Schools
| NAME: | DISTRICT: | DISTANCE: | |
|---|---|---|---|
|
Grade School
The Wheatlands Elementary School |
308 | — | |
|
Middle School
Bednarcik Junior High School |
308 | Not in DB | |
|
High School
Oswego East High School |
308 | Not in DB | |
Property History
| DATE: | EVENT: | PRICE: | SOURCE: |
|---|---|---|---|
| 28 Jun, 2023 | Sold | $270,000 | MRED MLS |
| 12 Jun, 2023 | Under contract | $255,000 | MRED MLS |
| 8 Jun, 2023 | Listed for sale | $255,000 | MRED MLS |
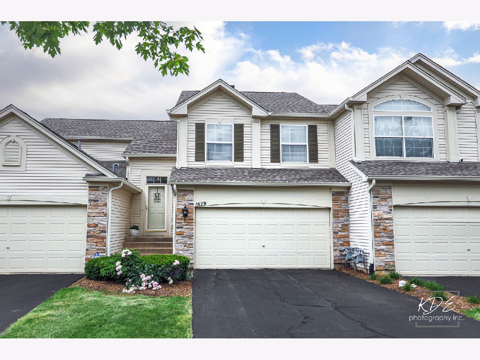
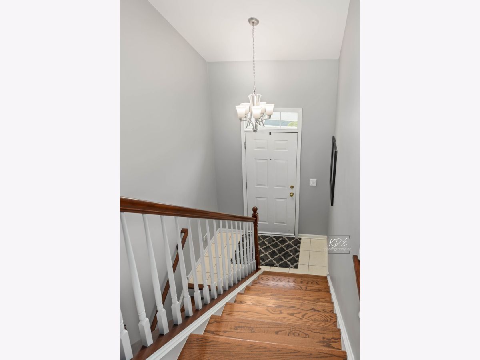
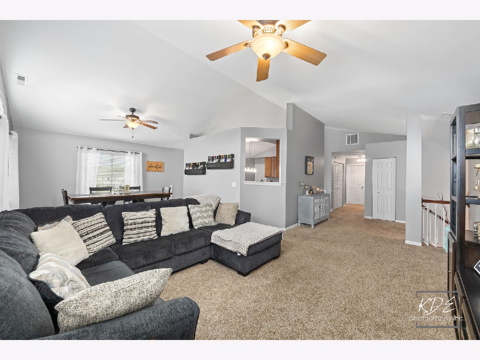
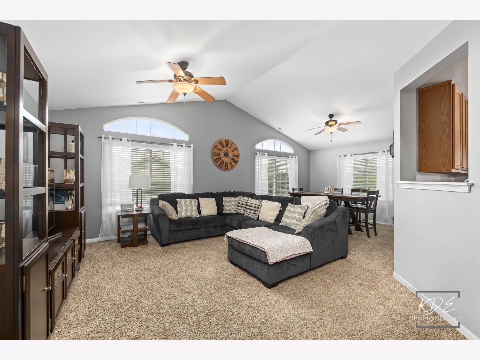
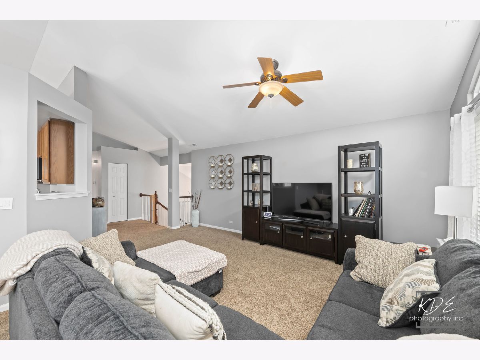
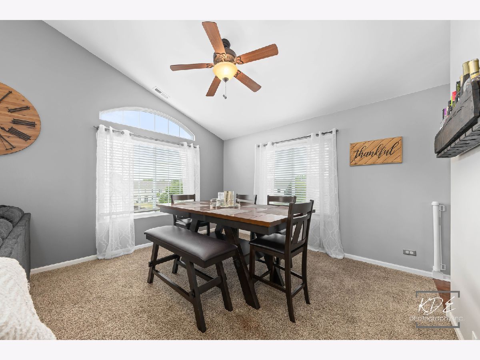
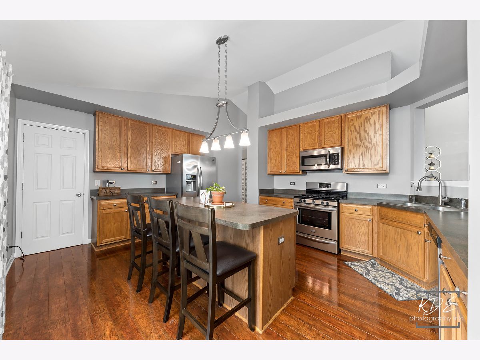
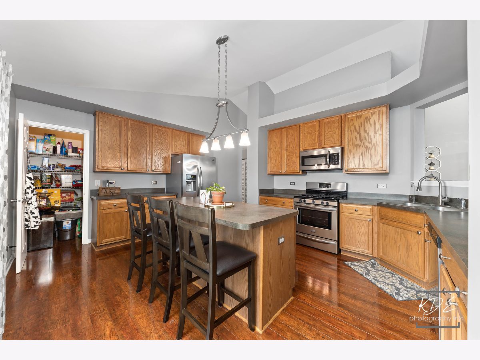
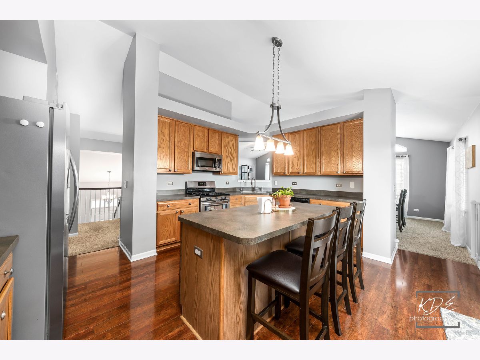
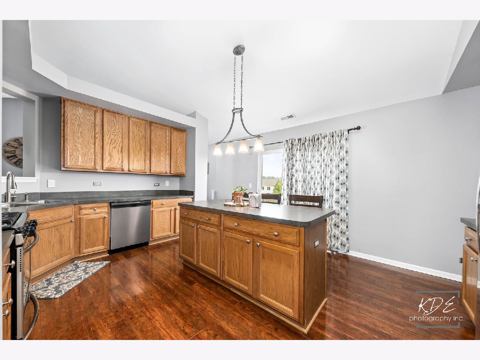
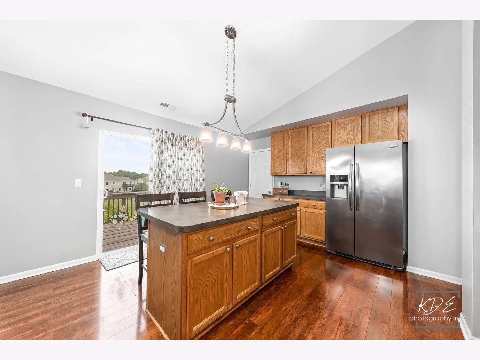
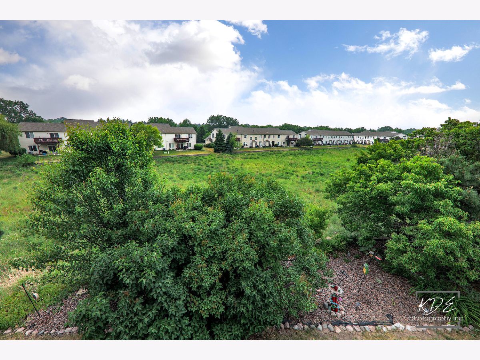
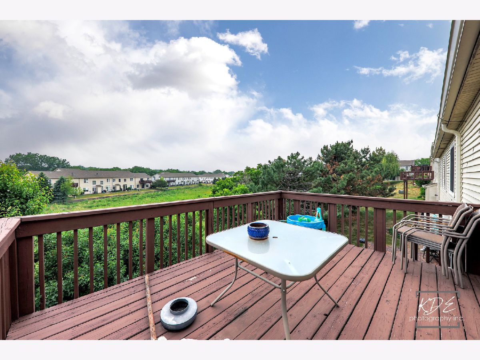
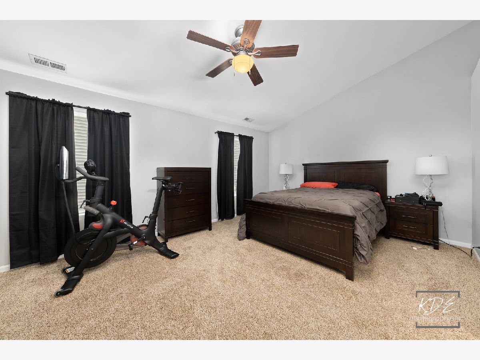
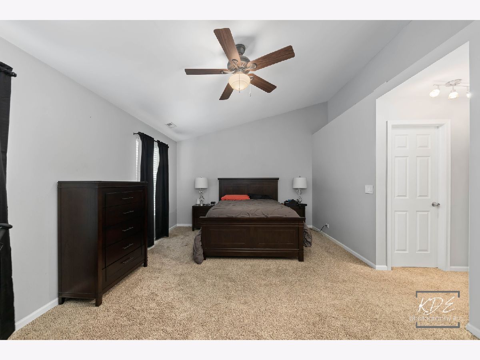
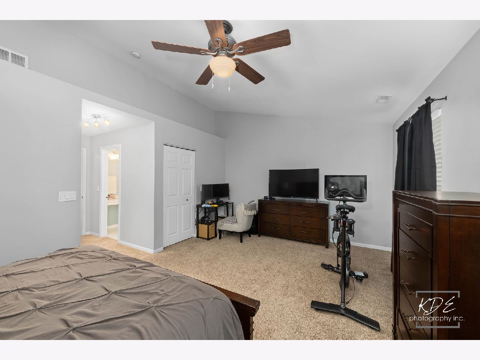
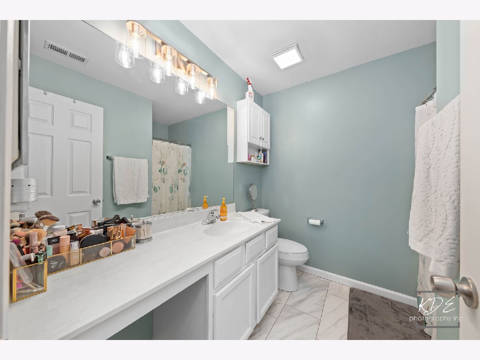
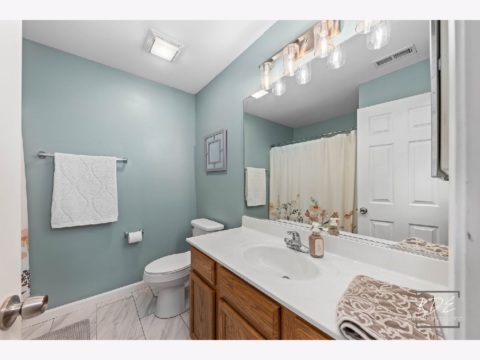
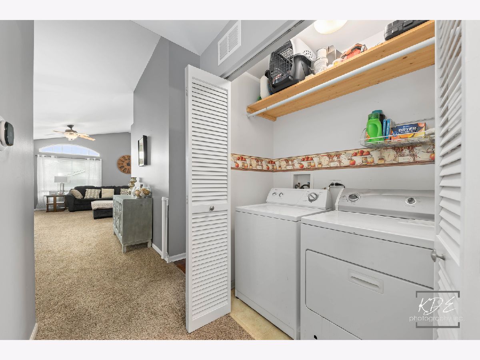
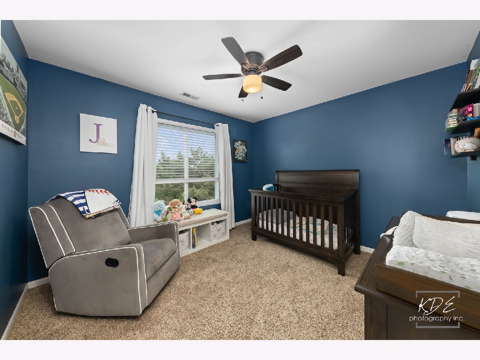
Room Specifics
Total Bedrooms: 2
Bedrooms Above Ground: 2
Bedrooms Below Ground: 0
Dimensions: —
Floor Type: —
Full Bathrooms: 2
Bathroom Amenities: —
Bathroom in Basement: 0
Rooms: —
Basement Description: None
Other Specifics
| 2 | |
| — | |
| Asphalt | |
| — | |
| — | |
| COMMON | |
| — | |
| — | |
| — | |
| — | |
| Not in DB | |
| — | |
| — | |
| — | |
| — |
Tax History
| Year | Property Taxes |
|---|---|
| 2023 | $5,741 |
Contact Agent
Nearby Similar Homes
Nearby Sold Comparables
Contact Agent
Listing Provided By
RE/MAX Professionals Select

