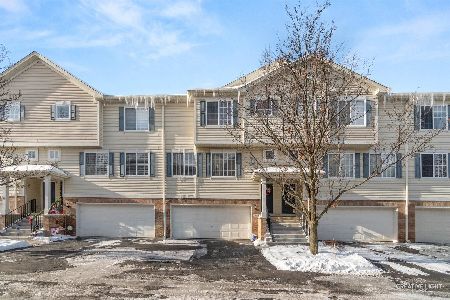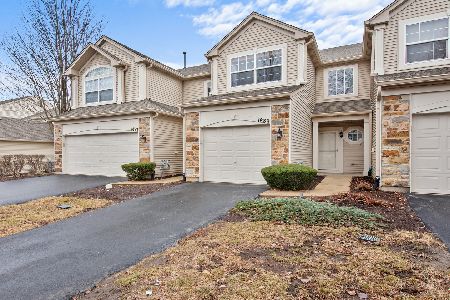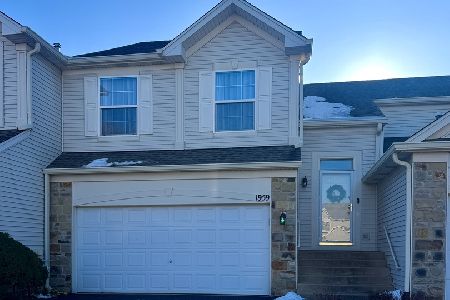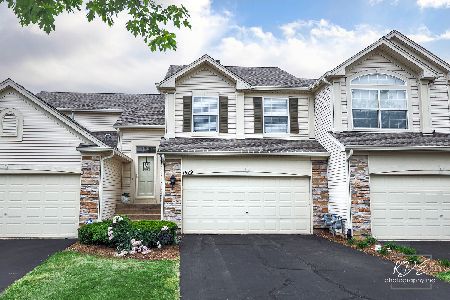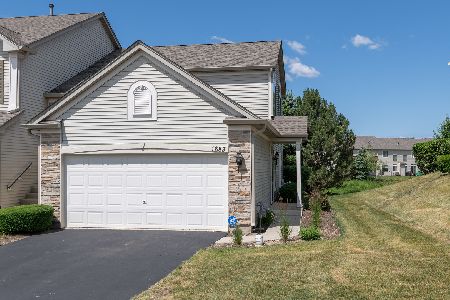1679 Fredericksburg Lane, Aurora, Illinois 60503
$167,500
|
Sold
|
|
| Status: | Closed |
| Sqft: | 1,572 |
| Cost/Sqft: | $108 |
| Beds: | 2 |
| Baths: | 2 |
| Year Built: | 2005 |
| Property Taxes: | $4,272 |
| Days On Market: | 3408 |
| Lot Size: | 0,00 |
Description
Impressive open floor plan on this 2nd floor Ranch End Unit. Vaulted ceiling, and lots of windows to enjoy the natural light. Wonderful kitchen with stainless steel appliances, island, walk-in pantry and beautiful Cherry Bronze Laminate Flooring. Sliding glass doors take you to the Big balcony with beautiful Prairie Preserve views. Big master with his/hers/ closets and private bath. This home won't last! Close to park, easy access to I88. FHA approved subdivision.
Property Specifics
| Condos/Townhomes | |
| 2 | |
| — | |
| 2005 | |
| None | |
| FOXFIELD | |
| No | |
| — |
| Kendall | |
| Grand Pointe Trails | |
| 134 / Monthly | |
| Insurance,Exterior Maintenance,Lawn Care,Snow Removal | |
| Public | |
| Public Sewer | |
| 09348845 | |
| 0301328024 |
Nearby Schools
| NAME: | DISTRICT: | DISTANCE: | |
|---|---|---|---|
|
Grade School
The Wheatlands Elementary School |
308 | — | |
|
Middle School
Bednarcik Junior High School |
308 | Not in DB | |
|
High School
Oswego East High School |
308 | Not in DB | |
Property History
| DATE: | EVENT: | PRICE: | SOURCE: |
|---|---|---|---|
| 30 Sep, 2010 | Sold | $125,000 | MRED MLS |
| 25 Jul, 2010 | Under contract | $125,000 | MRED MLS |
| — | Last price change | $135,000 | MRED MLS |
| 22 Jul, 2009 | Listed for sale | $145,000 | MRED MLS |
| 28 Oct, 2014 | Sold | $135,000 | MRED MLS |
| 19 Sep, 2014 | Under contract | $139,900 | MRED MLS |
| — | Last price change | $149,900 | MRED MLS |
| 25 Jul, 2014 | Listed for sale | $149,900 | MRED MLS |
| 21 Nov, 2016 | Sold | $167,500 | MRED MLS |
| 14 Oct, 2016 | Under contract | $169,900 | MRED MLS |
| 22 Sep, 2016 | Listed for sale | $169,900 | MRED MLS |
Room Specifics
Total Bedrooms: 2
Bedrooms Above Ground: 2
Bedrooms Below Ground: 0
Dimensions: —
Floor Type: Carpet
Full Bathrooms: 2
Bathroom Amenities: —
Bathroom in Basement: 0
Rooms: Walk In Closet
Basement Description: None
Other Specifics
| 2 | |
| Concrete Perimeter | |
| Asphalt | |
| Balcony, End Unit | |
| Common Grounds | |
| COMMON | |
| — | |
| Full | |
| Vaulted/Cathedral Ceilings, Wood Laminate Floors, Laundry Hook-Up in Unit, Storage | |
| Range, Microwave, Dishwasher, Refrigerator, Washer, Dryer, Disposal, Stainless Steel Appliance(s) | |
| Not in DB | |
| — | |
| — | |
| Bike Room/Bike Trails, Park | |
| — |
Tax History
| Year | Property Taxes |
|---|---|
| 2010 | $5,232 |
| 2014 | $4,453 |
| 2016 | $4,272 |
Contact Agent
Nearby Similar Homes
Nearby Sold Comparables
Contact Agent
Listing Provided By
RE/MAX Action

