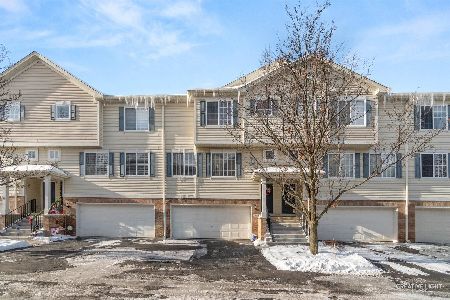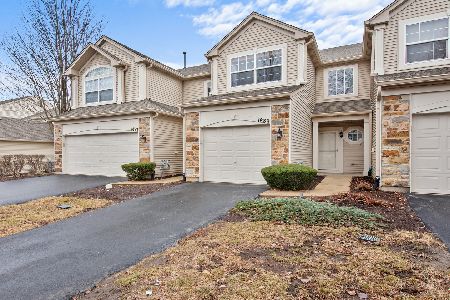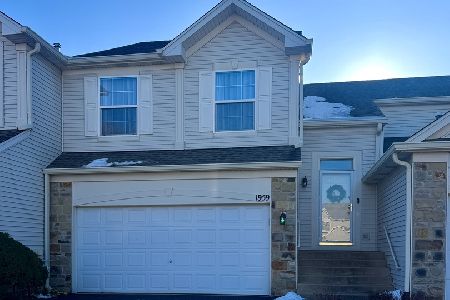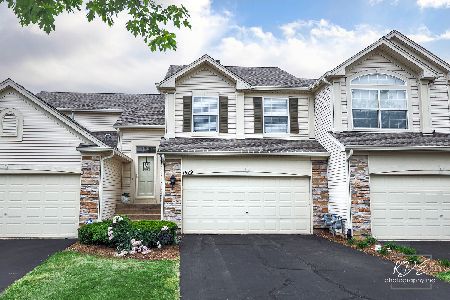1679 Fredericksburg Lane, Aurora, Illinois 60503
$135,000
|
Sold
|
|
| Status: | Closed |
| Sqft: | 1,500 |
| Cost/Sqft: | $93 |
| Beds: | 2 |
| Baths: | 2 |
| Year Built: | 2005 |
| Property Taxes: | $4,453 |
| Days On Market: | 4198 |
| Lot Size: | 0,00 |
Description
Spacious End Unit with a Huge Open Floor Plan, This 2nd Floor Ranch has vaulted ceilings and to die for gourmet kitchen with brand new stainless steel appliances & a spacious walk-in pantry! Generous room sizes with new carpet throughout & beautiful cherry bronze laminate flooring in kitchen and bath's make this house a must see!!! Beautiful view off backside balcony!! Rarely available model!! This home won't last!
Property Specifics
| Condos/Townhomes | |
| 2 | |
| — | |
| 2005 | |
| None | |
| FOXFIELD | |
| No | |
| — |
| Kendall | |
| Grand Pointe Trails | |
| 124 / Monthly | |
| Insurance,Exterior Maintenance,Lawn Care,Snow Removal | |
| Public | |
| Public Sewer | |
| 08683525 | |
| 0301328024 |
Nearby Schools
| NAME: | DISTRICT: | DISTANCE: | |
|---|---|---|---|
|
Grade School
The Wheatlands Elementary School |
308 | — | |
|
Middle School
Bednarcik Junior High School |
308 | Not in DB | |
|
High School
Oswego East High School |
308 | Not in DB | |
Property History
| DATE: | EVENT: | PRICE: | SOURCE: |
|---|---|---|---|
| 30 Sep, 2010 | Sold | $125,000 | MRED MLS |
| 25 Jul, 2010 | Under contract | $125,000 | MRED MLS |
| — | Last price change | $135,000 | MRED MLS |
| 22 Jul, 2009 | Listed for sale | $145,000 | MRED MLS |
| 28 Oct, 2014 | Sold | $135,000 | MRED MLS |
| 19 Sep, 2014 | Under contract | $139,900 | MRED MLS |
| — | Last price change | $149,900 | MRED MLS |
| 25 Jul, 2014 | Listed for sale | $149,900 | MRED MLS |
| 21 Nov, 2016 | Sold | $167,500 | MRED MLS |
| 14 Oct, 2016 | Under contract | $169,900 | MRED MLS |
| 22 Sep, 2016 | Listed for sale | $169,900 | MRED MLS |
Room Specifics
Total Bedrooms: 2
Bedrooms Above Ground: 2
Bedrooms Below Ground: 0
Dimensions: —
Floor Type: Carpet
Full Bathrooms: 2
Bathroom Amenities: —
Bathroom in Basement: 0
Rooms: Walk In Closet
Basement Description: None
Other Specifics
| 2 | |
| Concrete Perimeter | |
| Asphalt | |
| Balcony, End Unit | |
| Common Grounds | |
| COMMON | |
| — | |
| Full | |
| Vaulted/Cathedral Ceilings, Wood Laminate Floors, Laundry Hook-Up in Unit, Storage | |
| Range, Microwave, Dishwasher, Refrigerator, Washer, Dryer, Disposal | |
| Not in DB | |
| — | |
| — | |
| Bike Room/Bike Trails, Park | |
| — |
Tax History
| Year | Property Taxes |
|---|---|
| 2010 | $5,232 |
| 2014 | $4,453 |
| 2016 | $4,272 |
Contact Agent
Nearby Similar Homes
Nearby Sold Comparables
Contact Agent
Listing Provided By
Select a Fee RE System










