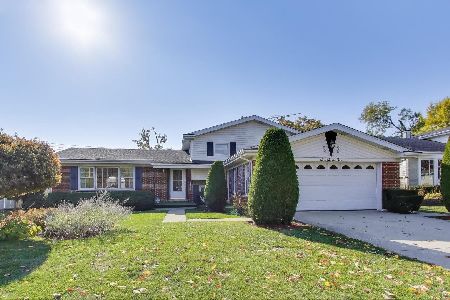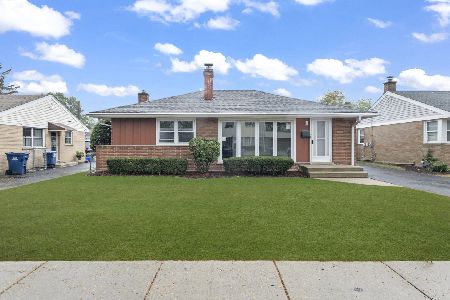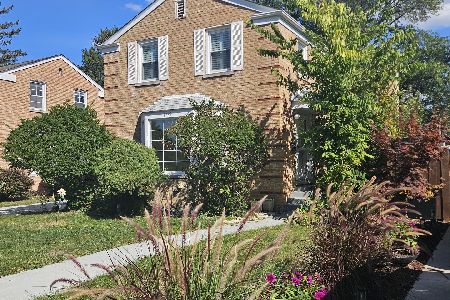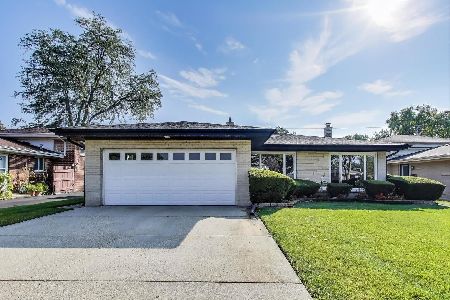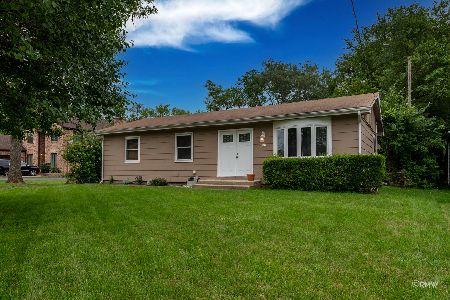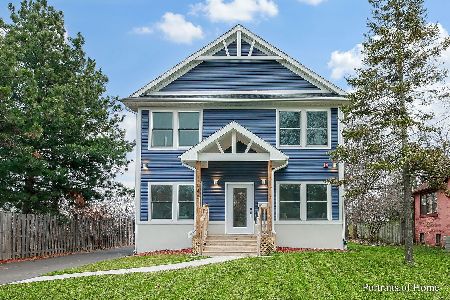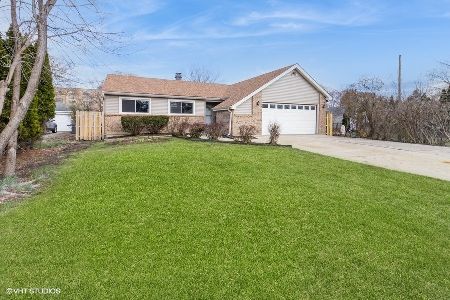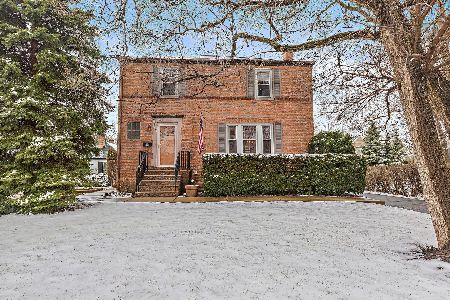1679 Webster Lane, Des Plaines, Illinois 60018
$490,000
|
Sold
|
|
| Status: | Closed |
| Sqft: | 3,401 |
| Cost/Sqft: | $154 |
| Beds: | 4 |
| Baths: | 4 |
| Year Built: | 1994 |
| Property Taxes: | $14,377 |
| Days On Market: | 2365 |
| Lot Size: | 0,41 |
Description
Quality, Quality, Quality are the three words that best describe your new home from the exterior, throughout the interior. This is a custom built brick home with concrete driveway and 60 x 299 foot lot. This 3,401 square foot home features newly refinished hardwood floors on both the main and second levels as well as both stairways; a warm and cozy family room with an 18 foot ceiling, wood burning fireplace is open to the kitchen. Entertain, have a large family or just want space? The kitchen has it all at 15 x 28 with an octagon trey ceiling in the eating area that overlooks the backyard. The master suite is located on the main floor with 3 additional bedrooms plus a bonus room on the second level. The home has a 3 car heated garage with extra high ceilings, additional features of the home are: central vacuum on all levels and the full finished basement, ALL windows & exterior doors are new from 2017/2018, backup generator, 2 brand new sump pumps and dual high efficiency furnaces 2016
Property Specifics
| Single Family | |
| — | |
| — | |
| 1994 | |
| Full,Walkout | |
| — | |
| No | |
| 0.41 |
| Cook | |
| — | |
| 0 / Not Applicable | |
| None | |
| Public | |
| Public Sewer | |
| 10361794 | |
| 09291010120000 |
Nearby Schools
| NAME: | DISTRICT: | DISTANCE: | |
|---|---|---|---|
|
Grade School
Plainfield Elementary School |
62 | — | |
|
Middle School
Algonquin Middle School |
62 | Not in DB | |
|
High School
Maine West High School |
207 | Not in DB | |
Property History
| DATE: | EVENT: | PRICE: | SOURCE: |
|---|---|---|---|
| 31 Jan, 2020 | Sold | $490,000 | MRED MLS |
| 21 Dec, 2019 | Under contract | $525,000 | MRED MLS |
| — | Last price change | $543,700 | MRED MLS |
| 31 May, 2019 | Listed for sale | $543,700 | MRED MLS |
Room Specifics
Total Bedrooms: 4
Bedrooms Above Ground: 4
Bedrooms Below Ground: 0
Dimensions: —
Floor Type: Hardwood
Dimensions: —
Floor Type: Hardwood
Dimensions: —
Floor Type: Hardwood
Full Bathrooms: 4
Bathroom Amenities: Whirlpool,Separate Shower,Double Sink
Bathroom in Basement: 1
Rooms: Bonus Room
Basement Description: Finished
Other Specifics
| 3 | |
| Concrete Perimeter | |
| Concrete | |
| Brick Paver Patio, Storms/Screens | |
| — | |
| 60 X 299 | |
| — | |
| Full | |
| Vaulted/Cathedral Ceilings, Hardwood Floors, First Floor Bedroom, First Floor Laundry, First Floor Full Bath, Walk-In Closet(s) | |
| Range, Microwave, Dishwasher, Refrigerator, Washer, Dryer, Disposal | |
| Not in DB | |
| Street Paved | |
| — | |
| — | |
| Wood Burning |
Tax History
| Year | Property Taxes |
|---|---|
| 2020 | $14,377 |
Contact Agent
Nearby Similar Homes
Nearby Sold Comparables
Contact Agent
Listing Provided By
Coldwell Banker Residential

