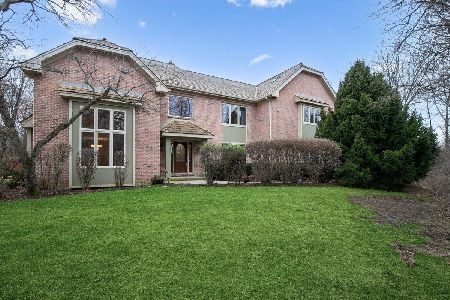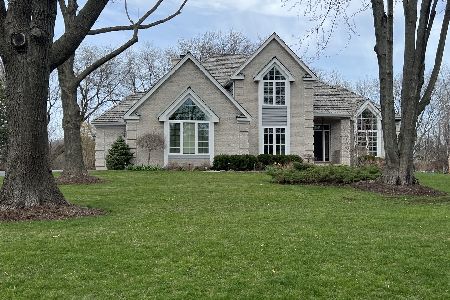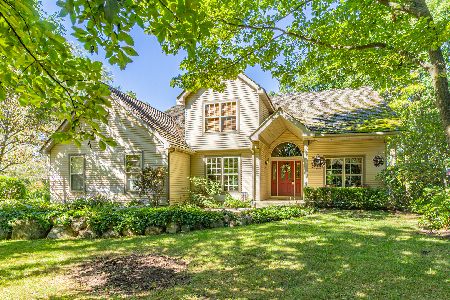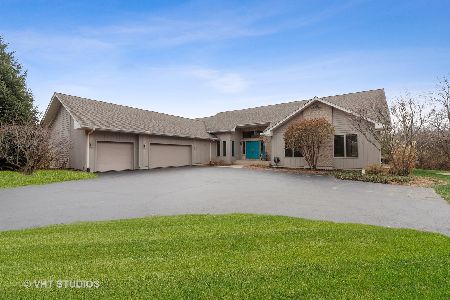16796 Cherrywood Lane, Wadsworth, Illinois 60083
$500,000
|
Sold
|
|
| Status: | Closed |
| Sqft: | 3,934 |
| Cost/Sqft: | $129 |
| Beds: | 6 |
| Baths: | 5 |
| Year Built: | 1996 |
| Property Taxes: | $16,345 |
| Days On Market: | 2074 |
| Lot Size: | 0,99 |
Description
Gorgeous, custom built home on private, 1-acre wooded cul-de-sac lot, with over 5,000 sq ft of finished living space. Windows galore allow for amazing natural light & views of nature. Open Concept floor plan! The spacious Kitchen has granite counters, huge island, convenient office nook & opens directly to the Formal Dining room. Living & Family room combo offers infinite furniture possibilities to fit your needs. 1st floor In-Law Suite w/2 Bedrooms (or office/craft room), each with exterior doors/deck & Full Bath w/walk-in shower. The luxurious Master Bed/Bath was completely remodeled in '19 with beautiful finishes & has a gas Fireplace, amazing private balcony & 2 W/I closets. 2 more generous sized Bedrooms, Full Bath & HUGE Bonus room complete the 2nd level. 2 staircases ease access around this large home. The Finished Basement has brand new carpet & fantastic built-in bookshelves plus the 6th bedroom, 1/2 bath & large storage room/workshop area. 3-car garage, professionally landscaped yard with up- lighting, brick paver patio, covered porch, balcony, garden, fire pit... the list goes on & on! Meticulously maintained and always improved! This is a must see!
Property Specifics
| Single Family | |
| — | |
| — | |
| 1996 | |
| Full | |
| — | |
| No | |
| 0.99 |
| Lake | |
| Mill Creek Woodlands | |
| 400 / Annual | |
| Insurance,Other | |
| Private Well | |
| Septic-Private | |
| 10757879 | |
| 03211010020000 |
Nearby Schools
| NAME: | DISTRICT: | DISTANCE: | |
|---|---|---|---|
|
Grade School
Millburn C C School |
24 | — | |
|
Middle School
Millburn C C School |
24 | Not in DB | |
|
High School
Warren Township High School |
121 | Not in DB | |
Property History
| DATE: | EVENT: | PRICE: | SOURCE: |
|---|---|---|---|
| 9 Sep, 2020 | Sold | $500,000 | MRED MLS |
| 25 Jul, 2020 | Under contract | $509,000 | MRED MLS |
| 24 Jun, 2020 | Listed for sale | $509,000 | MRED MLS |
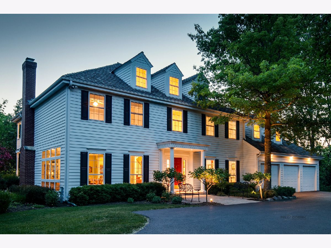
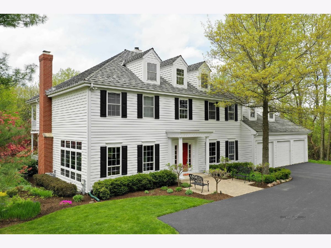
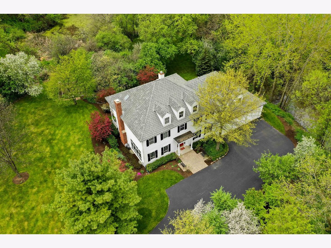
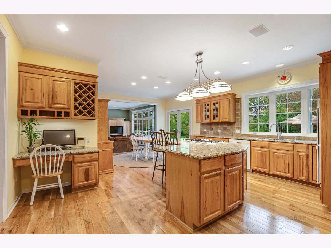
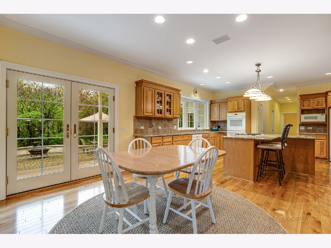
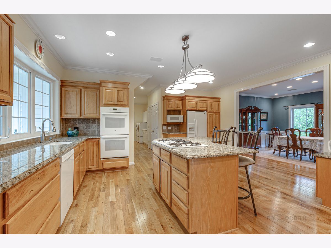
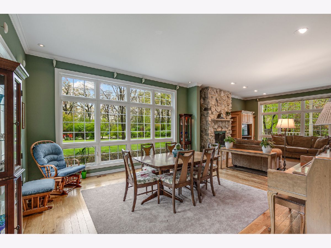
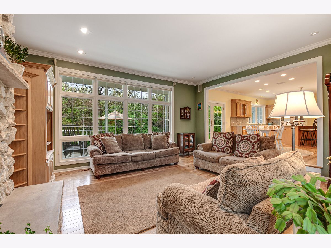
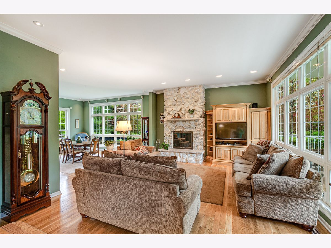
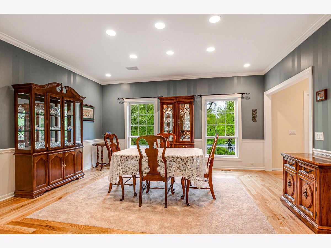
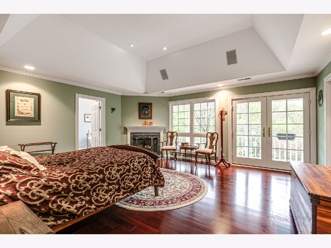
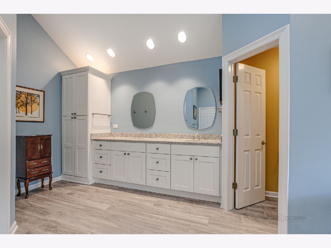
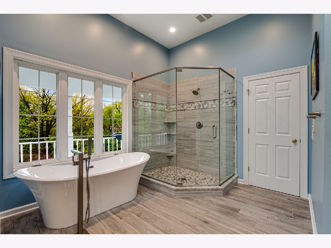
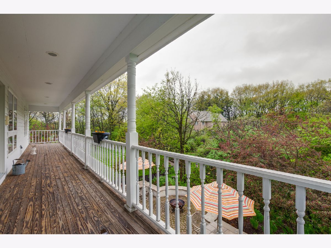
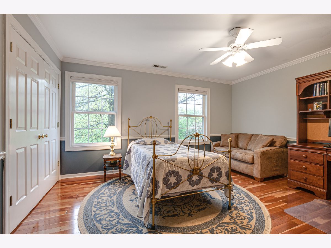
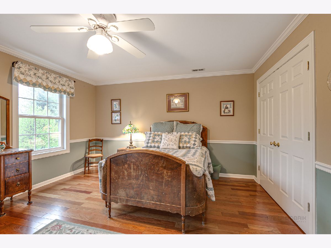
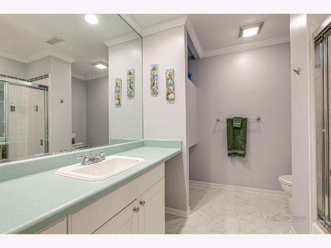
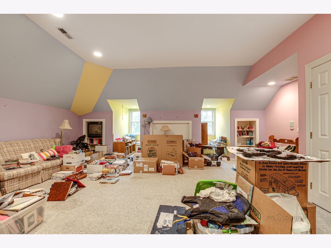
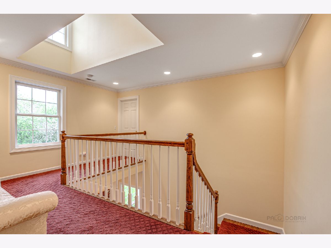
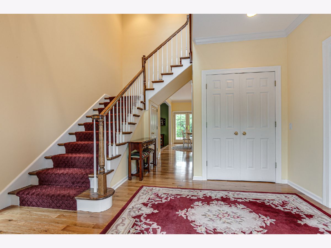
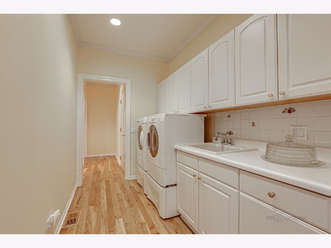
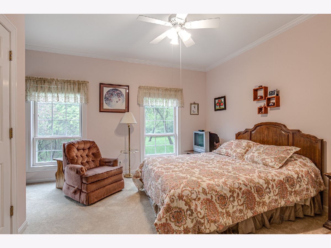
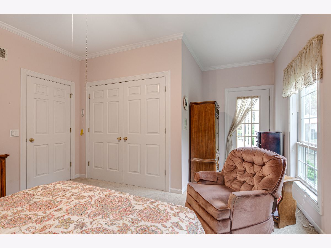
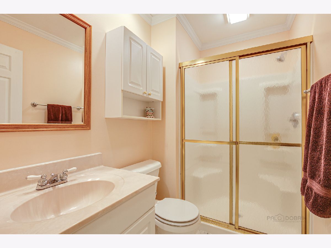
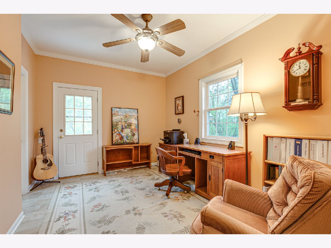
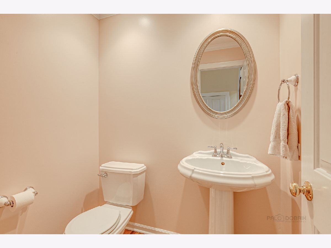
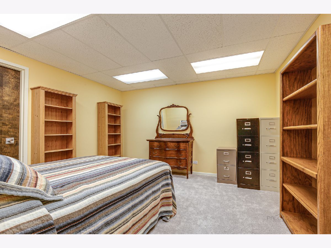
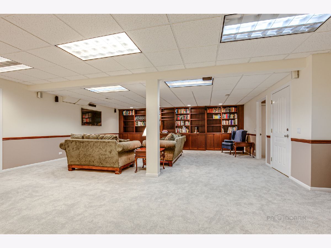
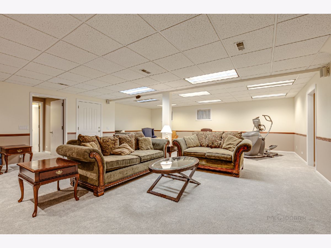
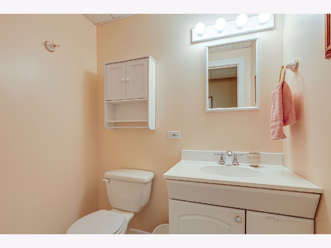
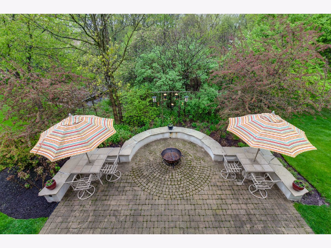
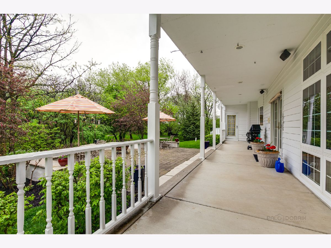
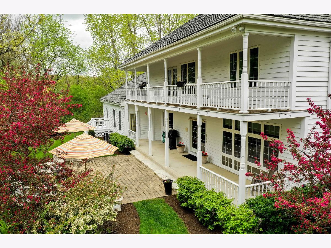
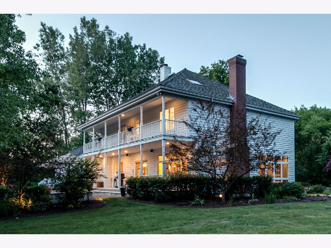
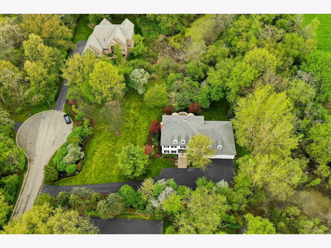
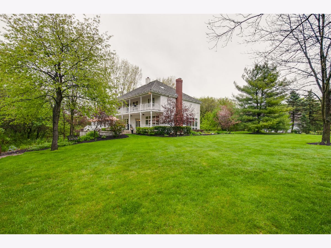
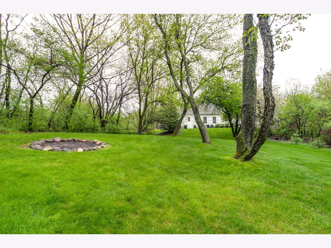
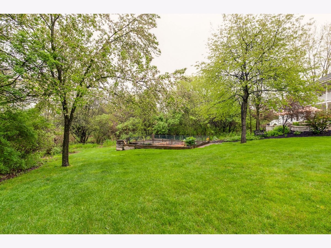
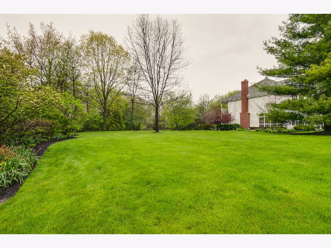
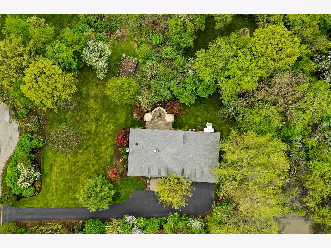
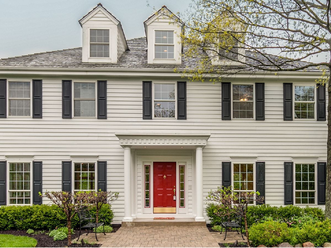
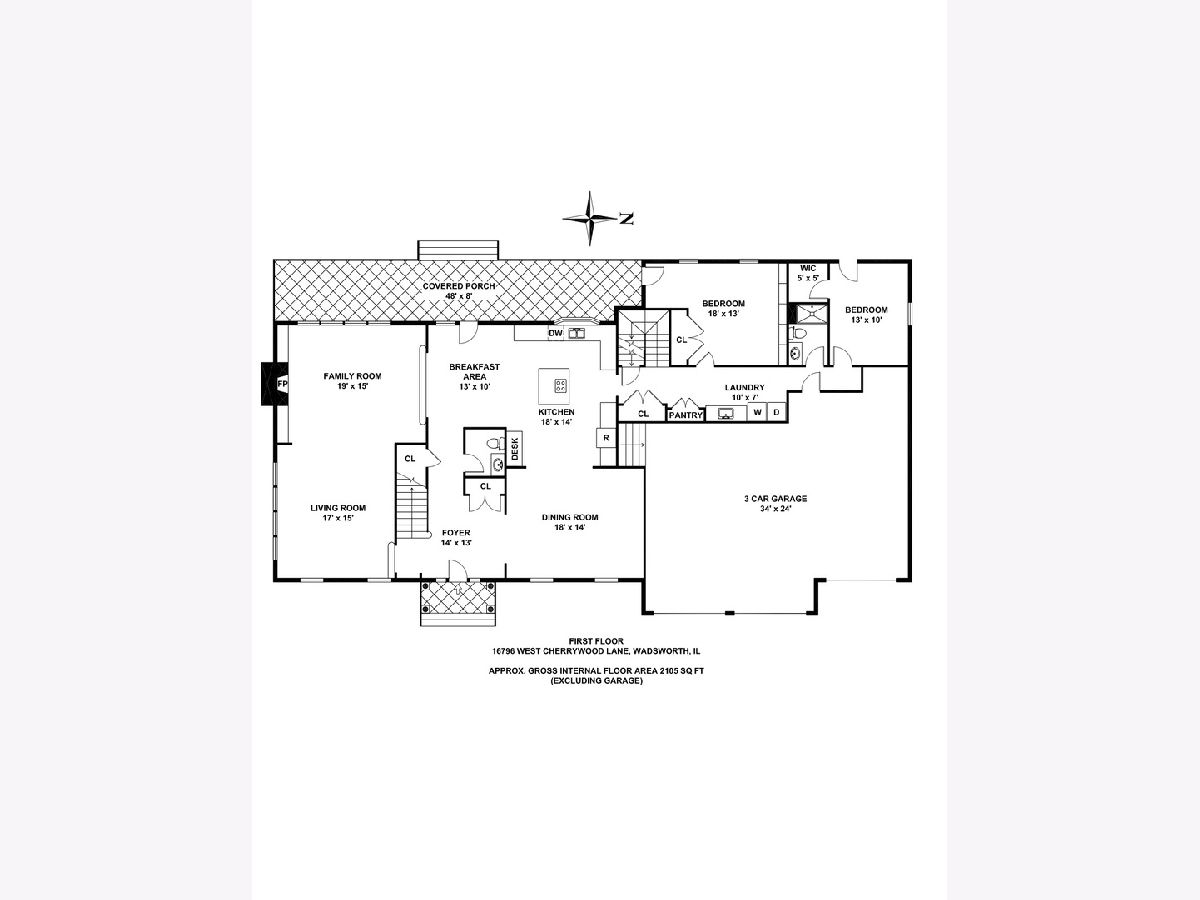
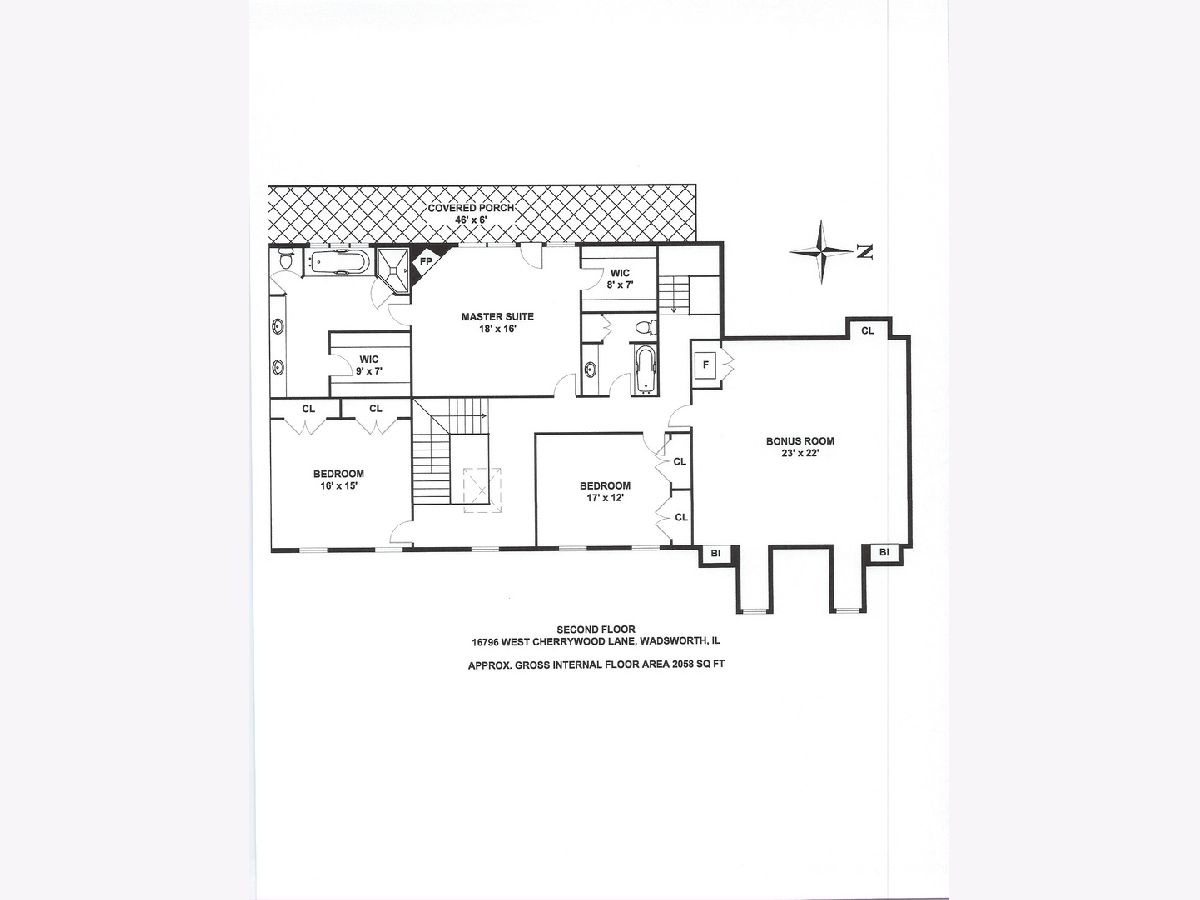
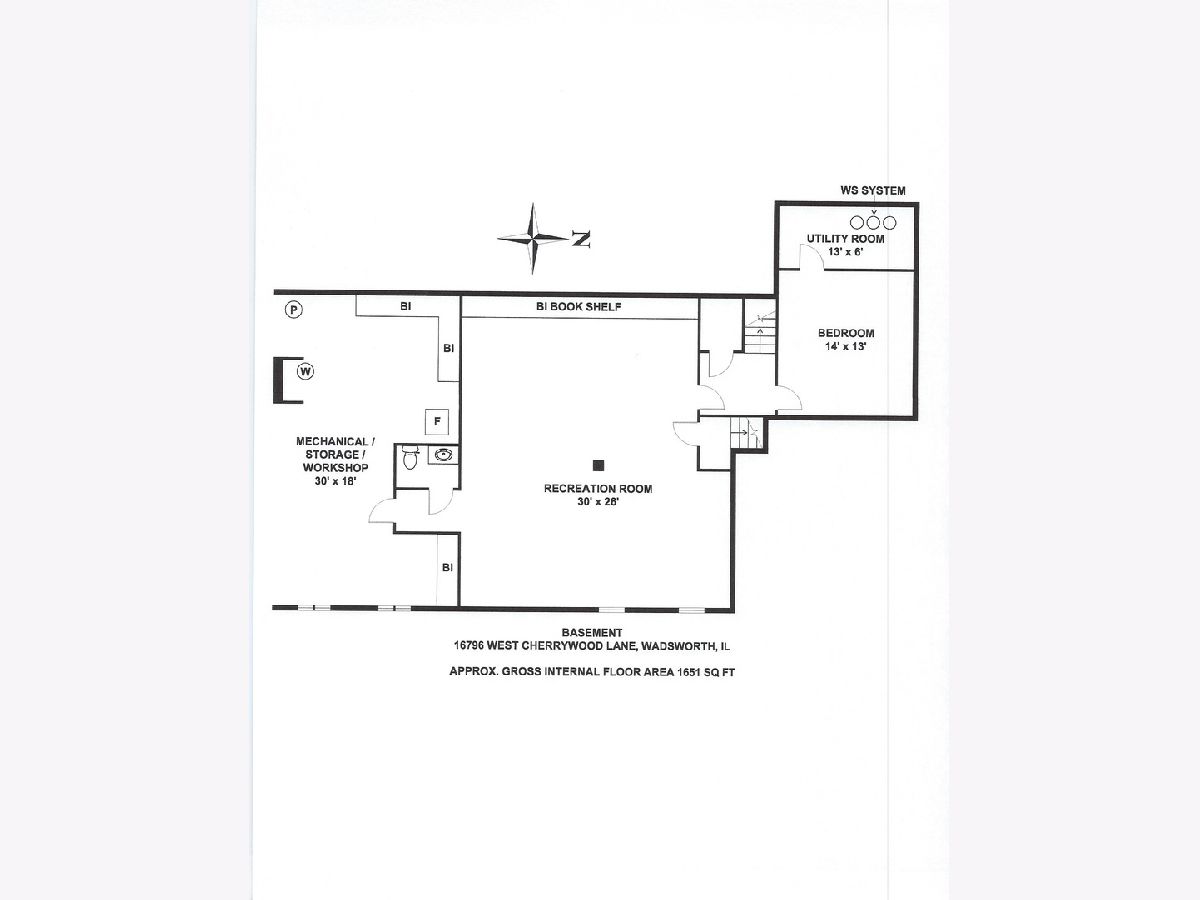
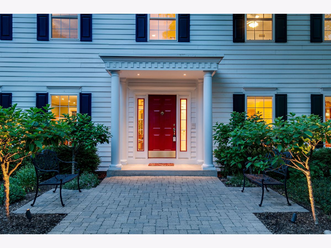
Room Specifics
Total Bedrooms: 6
Bedrooms Above Ground: 6
Bedrooms Below Ground: 0
Dimensions: —
Floor Type: Hardwood
Dimensions: —
Floor Type: Hardwood
Dimensions: —
Floor Type: Carpet
Dimensions: —
Floor Type: —
Dimensions: —
Floor Type: —
Full Bathrooms: 5
Bathroom Amenities: Separate Shower,Double Sink,Soaking Tub
Bathroom in Basement: 1
Rooms: Bonus Room,Bedroom 5,Bedroom 6,Family Room
Basement Description: Finished
Other Specifics
| 3 | |
| — | |
| — | |
| Balcony, Brick Paver Patio, Fire Pit | |
| Cul-De-Sac,Landscaped,Wooded,Mature Trees | |
| 0.99 | |
| — | |
| Full | |
| Vaulted/Cathedral Ceilings, Skylight(s), Hardwood Floors, First Floor Bedroom, In-Law Arrangement, First Floor Laundry, First Floor Full Bath, Built-in Features, Walk-In Closet(s) | |
| Double Oven, Microwave, Dishwasher, Refrigerator, Freezer, Washer, Dryer, Cooktop | |
| Not in DB | |
| — | |
| — | |
| — | |
| Wood Burning Stove, Gas Log, Gas Starter |
Tax History
| Year | Property Taxes |
|---|---|
| 2020 | $16,345 |
Contact Agent
Nearby Similar Homes
Nearby Sold Comparables
Contact Agent
Listing Provided By
Berkshire Hathaway HomeServices Chicago

