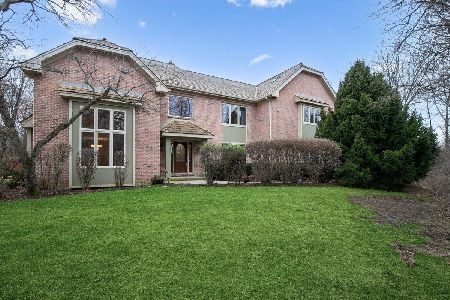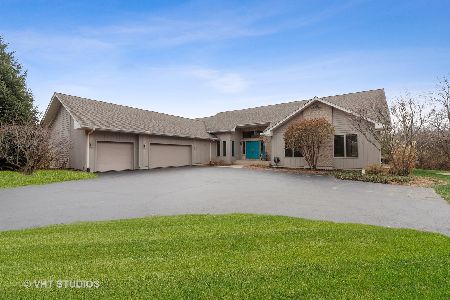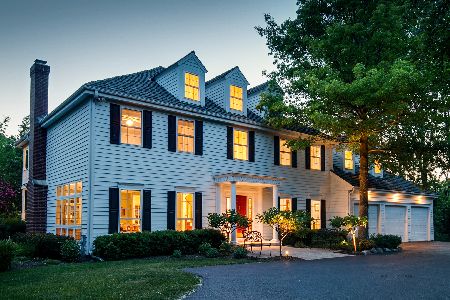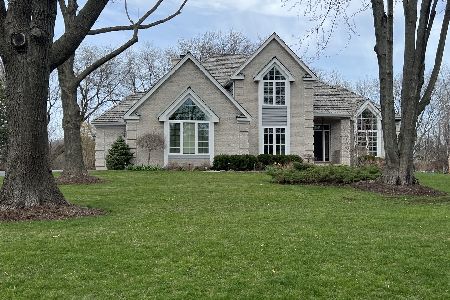16813 Cherrywood Lane, Wadsworth, Illinois 60083
$358,000
|
Sold
|
|
| Status: | Closed |
| Sqft: | 2,689 |
| Cost/Sqft: | $134 |
| Beds: | 3 |
| Baths: | 4 |
| Year Built: | 1995 |
| Property Taxes: | $12,048 |
| Days On Market: | 2032 |
| Lot Size: | 1,52 |
Description
Beautiful, private home tucked away on a wooded lot and sitting on over 1.5-acres of lush landscaping with a one-of-a-kind koi pond with waterfall! Two-story foyer welcomes you in to this elegant home with views of the living room with vaulted ceilings and views of the front yard! Open family room and kitchen create seamless indoor and outdoor living! Gourmet kitchen presents stainless steel appliances, granite countertops, center island/breakfast bar, abundant cabinet space, and eating area with exterior access and overlooking the backyard! Sunny family room with panoramic views, marble fireplace, and cabinet storage space. Private office, dining room, laundry room, and half bath complete the main level. Spacious loft is perfect for creating an additional office space or quiet area for relaxation. Master suite appointed with vaulted ceiling, walk-in closet, and ensuite with whirlpool tub, walk-in shower, two vanities, and bidet. Two additional bedrooms and a shared bath adorn the second floor. Finished basement provides additional living space with two bedrooms, full bath, wet bar, and large recreational area, ideal for an in-law setup. Fantastic outdoor living in the oversized lot with beautiful professional landscaping and large deck!
Property Specifics
| Single Family | |
| — | |
| — | |
| 1995 | |
| Full | |
| — | |
| No | |
| 1.52 |
| Lake | |
| Mill Creek Woodlands | |
| 400 / Annual | |
| Other | |
| Private Well | |
| Septic-Private | |
| 10807563 | |
| 03211010100000 |
Nearby Schools
| NAME: | DISTRICT: | DISTANCE: | |
|---|---|---|---|
|
Grade School
Millburn C C School |
24 | — | |
|
Middle School
Millburn C C School |
24 | Not in DB | |
|
High School
Warren Township High School |
121 | Not in DB | |
Property History
| DATE: | EVENT: | PRICE: | SOURCE: |
|---|---|---|---|
| 2 Oct, 2020 | Sold | $358,000 | MRED MLS |
| 21 Aug, 2020 | Under contract | $359,000 | MRED MLS |
| 5 Aug, 2020 | Listed for sale | $359,000 | MRED MLS |
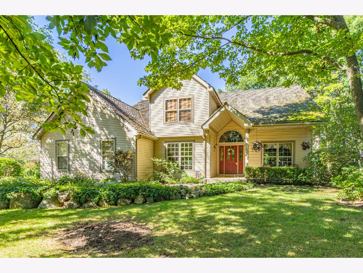
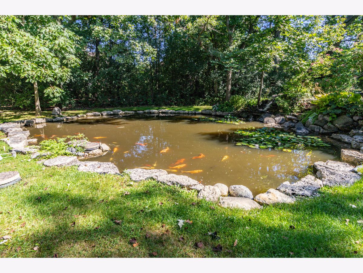
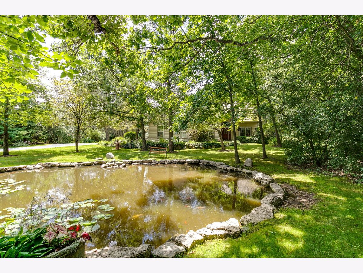
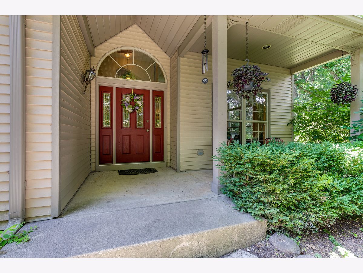
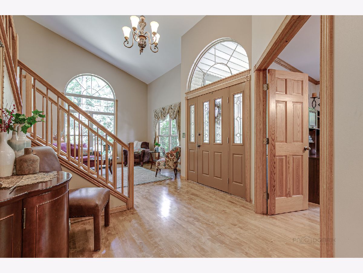
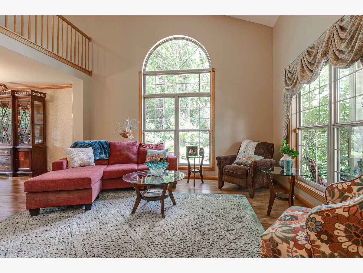
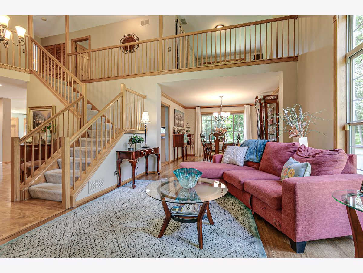
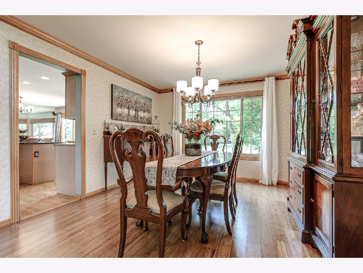
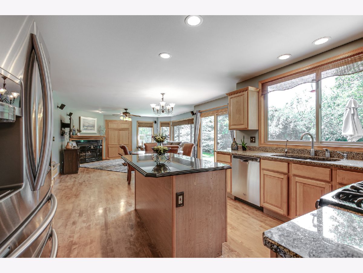
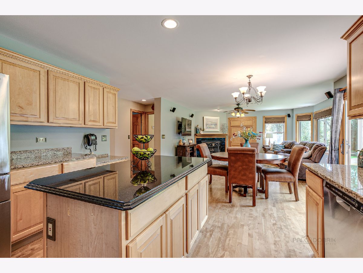
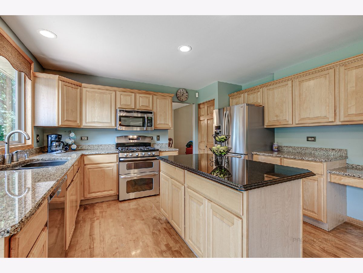
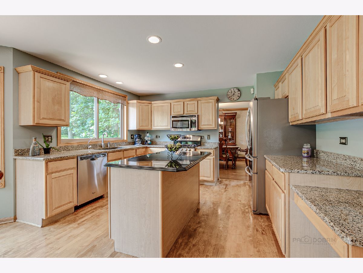
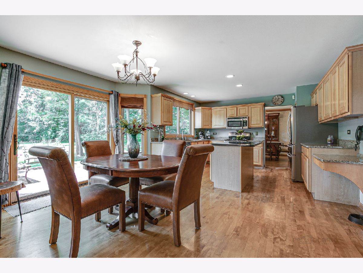
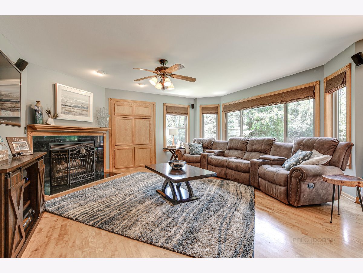
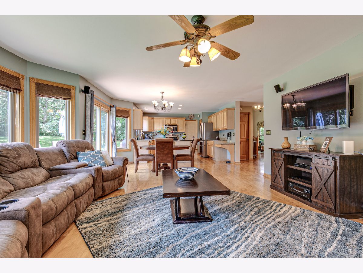
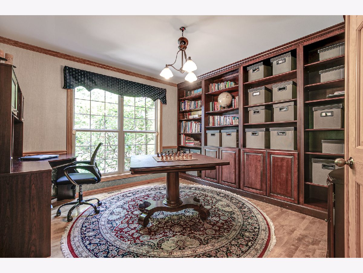
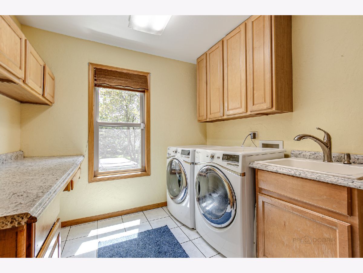
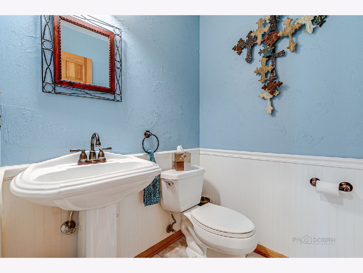
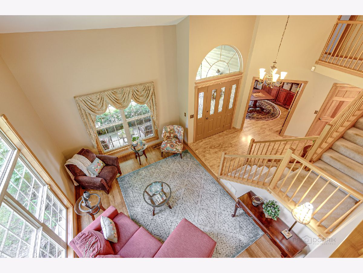
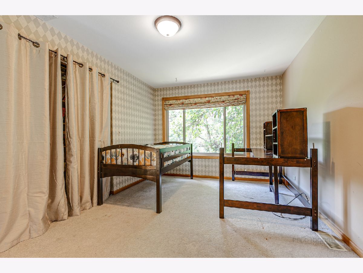
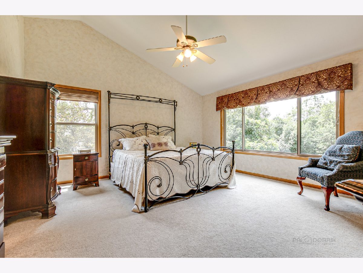
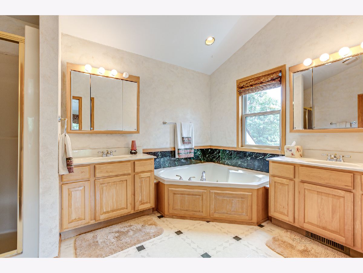
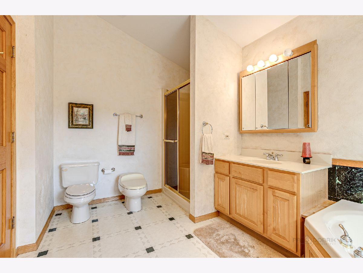
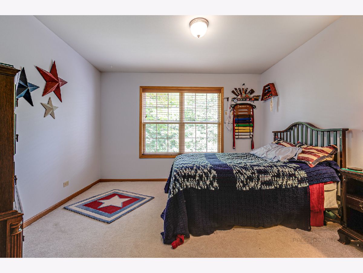
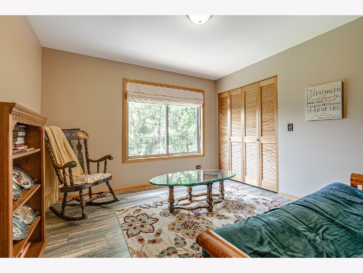
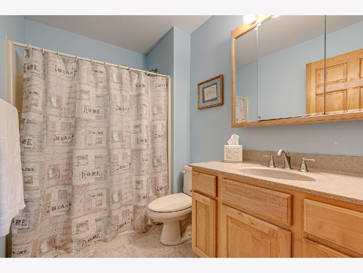
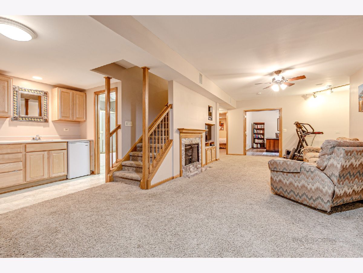
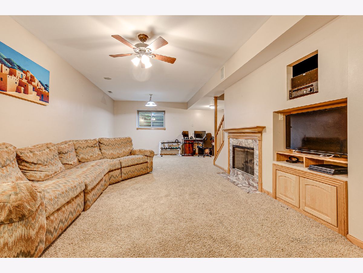
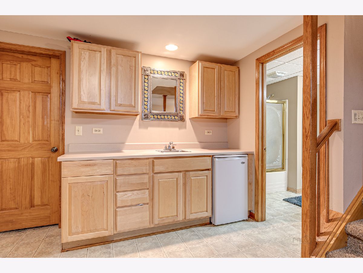
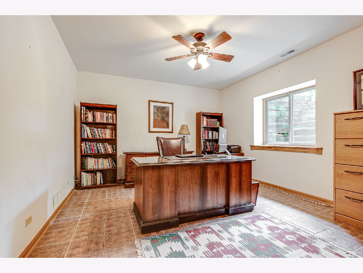
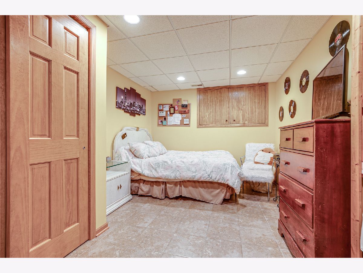
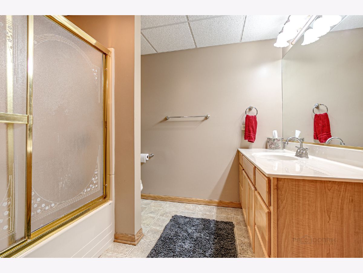
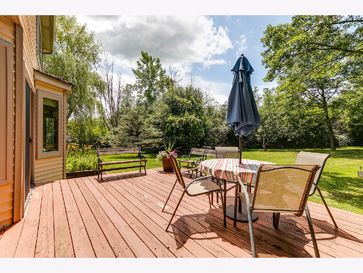
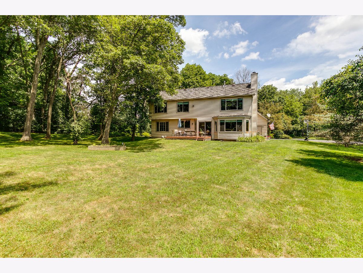
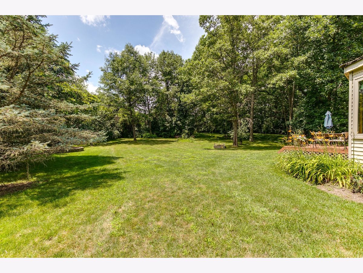
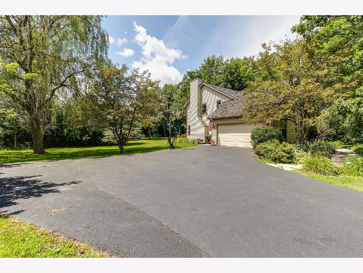
Room Specifics
Total Bedrooms: 5
Bedrooms Above Ground: 3
Bedrooms Below Ground: 2
Dimensions: —
Floor Type: Carpet
Dimensions: —
Floor Type: Wood Laminate
Dimensions: —
Floor Type: Hardwood
Dimensions: —
Floor Type: —
Full Bathrooms: 4
Bathroom Amenities: Whirlpool,Separate Shower,Double Sink,Bidet
Bathroom in Basement: 1
Rooms: Office,Loft,Recreation Room,Bedroom 5,Foyer,Eating Area
Basement Description: Finished,Egress Window
Other Specifics
| 2 | |
| — | |
| Asphalt | |
| Deck, Porch, Storms/Screens, Fire Pit, Invisible Fence | |
| Cul-De-Sac,Landscaped,Pond(s),Water View | |
| 144X337X260X334 | |
| — | |
| Full | |
| Vaulted/Cathedral Ceilings, Bar-Wet, Hardwood Floors, First Floor Laundry, Walk-In Closet(s) | |
| Range, Microwave, Dishwasher, Refrigerator, Washer, Dryer, Stainless Steel Appliance(s) | |
| Not in DB | |
| Curbs, Street Lights, Street Paved | |
| — | |
| — | |
| Wood Burning, Attached Fireplace Doors/Screen, Gas Log, Gas Starter |
Tax History
| Year | Property Taxes |
|---|---|
| 2020 | $12,048 |
Contact Agent
Nearby Similar Homes
Nearby Sold Comparables
Contact Agent
Listing Provided By
RE/MAX Top Performers

