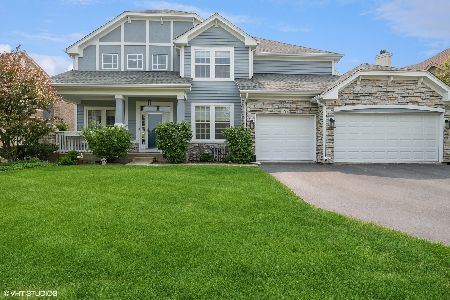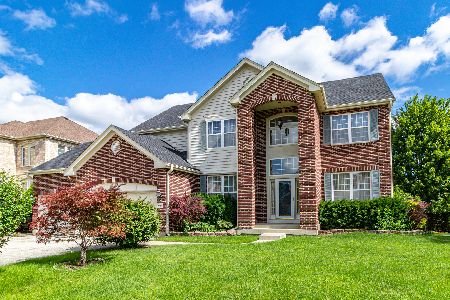1660 St Andrews Drive, Vernon Hills, Illinois 60061
$597,500
|
Sold
|
|
| Status: | Closed |
| Sqft: | 3,200 |
| Cost/Sqft: | $191 |
| Beds: | 4 |
| Baths: | 3 |
| Year Built: | 1998 |
| Property Taxes: | $12,000 |
| Days On Market: | 6794 |
| Lot Size: | 0,25 |
Description
St. Anderws at Greggs Landing, on Signature 4th green of White Deer Run Golf Course,2 story entry and family room, delux 42"kit cabinets w/Corian, butler's pantry, oversized Deck, Huge master bedrm Suite w/heated Double Jacuzz/ walk-in closet. Formal dinning rm w/tray ceiling, huge english bsmt w/9' ceilings. Tandum 3 car garage, 1st flr office, sun rm off kitchen. Oversized Deck view Golf Course, water way.
Property Specifics
| Single Family | |
| — | |
| — | |
| 1998 | |
| — | |
| STIRLING | |
| Yes | |
| 0.25 |
| Lake | |
| Greggs Landing | |
| 525 / Annual | |
| — | |
| — | |
| — | |
| 06556750 | |
| 11293110340000 |
Nearby Schools
| NAME: | DISTRICT: | DISTANCE: | |
|---|---|---|---|
|
Grade School
Hawthorn Elementary School (nor |
73 | — | |
|
Middle School
Hawthorn Middle School North |
73 | Not in DB | |
|
High School
Vernon Hills High School |
128 | Not in DB | |
Property History
| DATE: | EVENT: | PRICE: | SOURCE: |
|---|---|---|---|
| 13 Nov, 2007 | Sold | $597,500 | MRED MLS |
| 8 Nov, 2007 | Under contract | $609,900 | MRED MLS |
| — | Last price change | $619,900 | MRED MLS |
| 19 Jun, 2007 | Listed for sale | $665,000 | MRED MLS |
Room Specifics
Total Bedrooms: 4
Bedrooms Above Ground: 4
Bedrooms Below Ground: 0
Dimensions: —
Floor Type: —
Dimensions: —
Floor Type: —
Dimensions: —
Floor Type: —
Full Bathrooms: 3
Bathroom Amenities: Whirlpool,Separate Shower,Double Sink
Bathroom in Basement: 0
Rooms: —
Basement Description: —
Other Specifics
| 3 | |
| — | |
| — | |
| — | |
| — | |
| 93X140X62X131 | |
| — | |
| — | |
| — | |
| — | |
| Not in DB | |
| — | |
| — | |
| — | |
| — |
Tax History
| Year | Property Taxes |
|---|---|
| 2007 | $12,000 |
Contact Agent
Nearby Similar Homes
Nearby Sold Comparables
Contact Agent
Listing Provided By
RE/MAX Suburban






