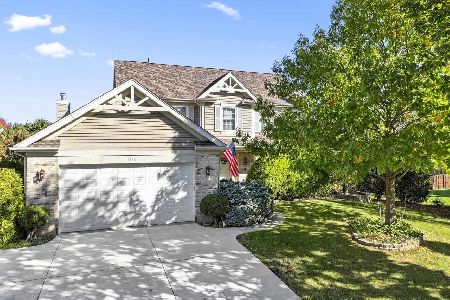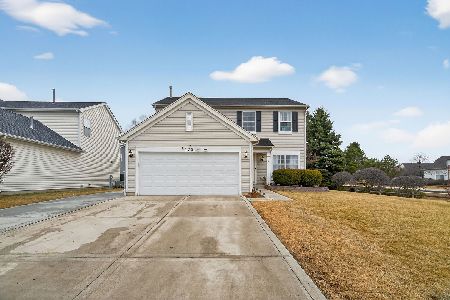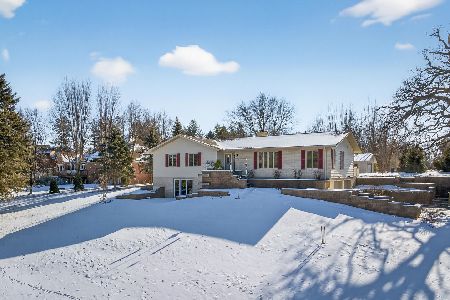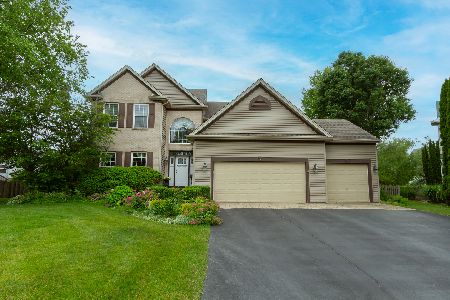1660 Southridge Trail, Algonquin, Illinois 60102
$331,500
|
Sold
|
|
| Status: | Closed |
| Sqft: | 2,619 |
| Cost/Sqft: | $130 |
| Beds: | 4 |
| Baths: | 3 |
| Year Built: | 2000 |
| Property Taxes: | $8,152 |
| Days On Market: | 3978 |
| Lot Size: | 0,33 |
Description
MUST SEE Decorator's dream w/upgrades galore! Move-in ready, fresh paint & updated t/o. Kitchen w/granite counters, SS apps, custom backsplash, 42"cabs. Huge MBR, stunning MBZ w/dual granite vanity, porcelain/glass tile, soaker tub. Custom woodwork, crown molding, dry bar, iron railings, FP-too many features to list! Newer roof/siding, beautiful 1/3 acre prof. landscaped, sprinkler system, private yard w/mature trees
Property Specifics
| Single Family | |
| — | |
| Traditional | |
| 2000 | |
| Full | |
| — | |
| No | |
| 0.33 |
| Kane | |
| Brittany Hills | |
| 215 / Annual | |
| Insurance | |
| Community Well | |
| Public Sewer | |
| 08884699 | |
| 0308231014 |
Nearby Schools
| NAME: | DISTRICT: | DISTANCE: | |
|---|---|---|---|
|
Grade School
Liberty Elementary School |
300 | — | |
|
Middle School
Dundee Middle School |
300 | Not in DB | |
|
High School
H D Jacobs High School |
300 | Not in DB | |
Property History
| DATE: | EVENT: | PRICE: | SOURCE: |
|---|---|---|---|
| 15 Jul, 2015 | Sold | $331,500 | MRED MLS |
| 18 May, 2015 | Under contract | $339,900 | MRED MLS |
| 8 Apr, 2015 | Listed for sale | $339,900 | MRED MLS |
Room Specifics
Total Bedrooms: 4
Bedrooms Above Ground: 4
Bedrooms Below Ground: 0
Dimensions: —
Floor Type: Carpet
Dimensions: —
Floor Type: Carpet
Dimensions: —
Floor Type: Carpet
Full Bathrooms: 3
Bathroom Amenities: Separate Shower,Double Sink,Soaking Tub
Bathroom in Basement: 0
Rooms: No additional rooms
Basement Description: Unfinished
Other Specifics
| 3 | |
| Concrete Perimeter | |
| Asphalt | |
| Stamped Concrete Patio, Storms/Screens | |
| Wooded,Rear of Lot | |
| 93X154X94X154 | |
| Dormer | |
| Full | |
| Vaulted/Cathedral Ceilings, Bar-Dry, Hardwood Floors, First Floor Laundry | |
| Stainless Steel Appliance(s) | |
| Not in DB | |
| Curbs, Sidewalks, Street Lights, Street Paved | |
| — | |
| — | |
| Gas Starter |
Tax History
| Year | Property Taxes |
|---|---|
| 2015 | $8,152 |
Contact Agent
Nearby Similar Homes
Nearby Sold Comparables
Contact Agent
Listing Provided By
Redfin Corporation











