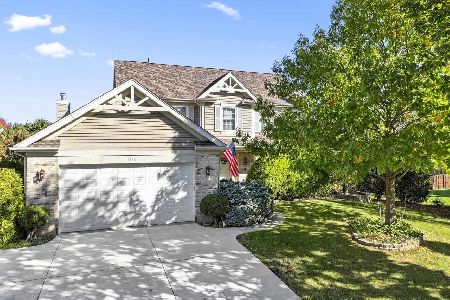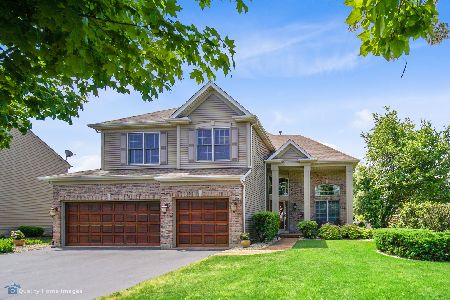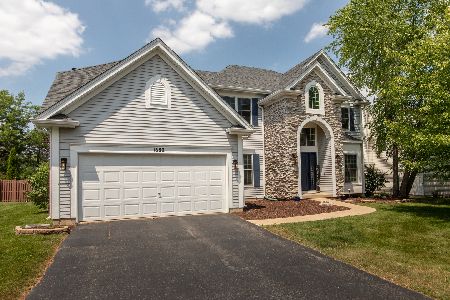1681 Cambria Lane, Algonquin, Illinois 60102
$531,300
|
Sold
|
|
| Status: | Closed |
| Sqft: | 2,884 |
| Cost/Sqft: | $173 |
| Beds: | 4 |
| Baths: | 4 |
| Year Built: | 2000 |
| Property Taxes: | $9,626 |
| Days On Market: | 686 |
| Lot Size: | 0,47 |
Description
The original owner presents this charming residence nestled in the desirable Brittany Hills subdivision. Boasting 4 bedrooms plus an additional bedroom in the fully finished basement, along with 3 1/2 baths. The main floor and second level feature beautiful hardwood flooring. The open two-story foyer and family room, complemented by an interior office and a floor-to-ceiling fireplace. The spacious master suite is a retreat, complete with a whirlpool tub, separate shower, steamer, and a huge walk-in closet. With a three-car garage, concrete driveway, and patio, convenience and practicality are at the forefront. Roof, siding and Gutter is about 12 years old; water heater is 2019. Step outside to enjoy the large concrete patio and generous backyard space, ideal for outdoor entertaining and relaxation. Located just a short distance from the popular Algonquin Commons for excellent shopping, and with easy access to Randall Road and I-90 Jane Addams Tollway. With so much more to offer, this exceptional home is truly must-see. Schedule your showing today to experience all it has to offer.
Property Specifics
| Single Family | |
| — | |
| — | |
| 2000 | |
| — | |
| — | |
| No | |
| 0.47 |
| Kane | |
| Brittany Hills | |
| 300 / Annual | |
| — | |
| — | |
| — | |
| 12027616 | |
| 0308226018 |
Nearby Schools
| NAME: | DISTRICT: | DISTANCE: | |
|---|---|---|---|
|
Grade School
Liberty Elementary School |
300 | — | |
|
Middle School
Dundee Middle School |
300 | Not in DB | |
|
High School
H D Jacobs High School |
300 | Not in DB | |
Property History
| DATE: | EVENT: | PRICE: | SOURCE: |
|---|---|---|---|
| 13 May, 2024 | Sold | $531,300 | MRED MLS |
| 15 Apr, 2024 | Under contract | $499,900 | MRED MLS |
| 12 Apr, 2024 | Listed for sale | $499,900 | MRED MLS |
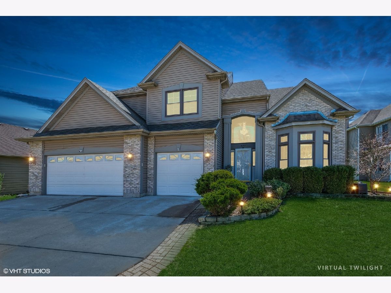
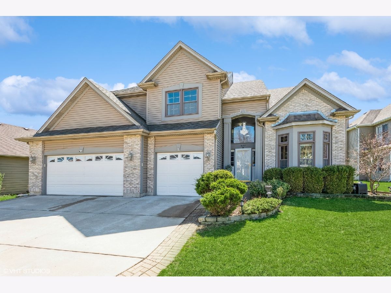
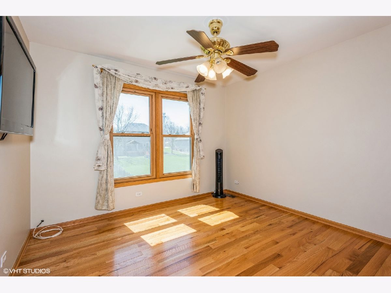
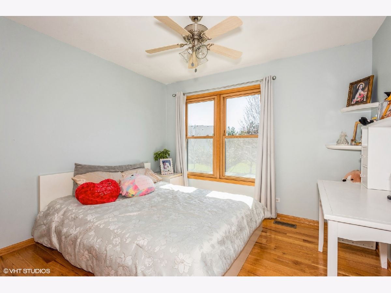
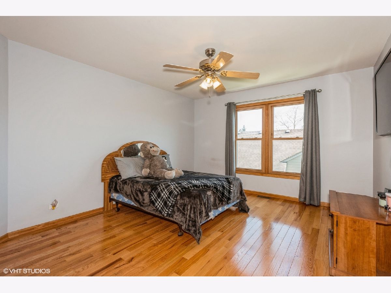
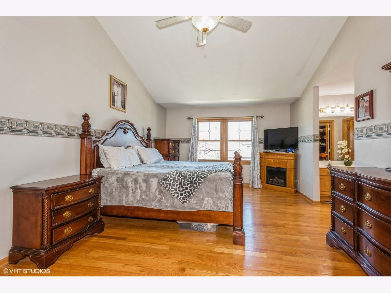
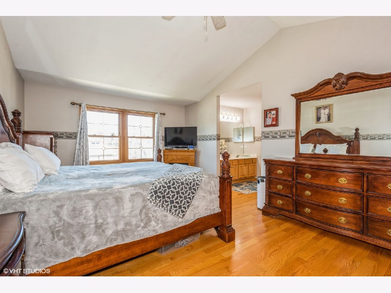
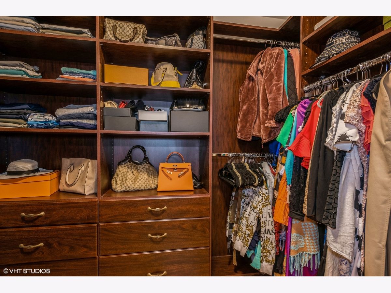
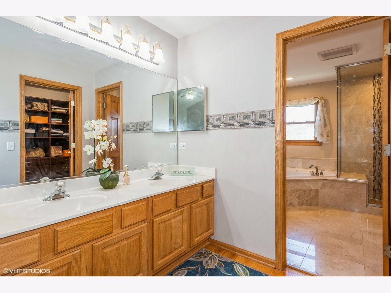
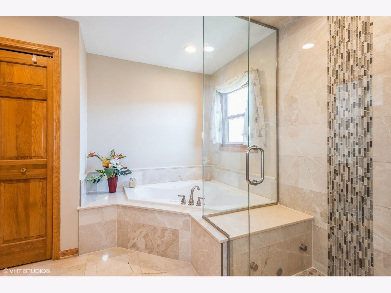
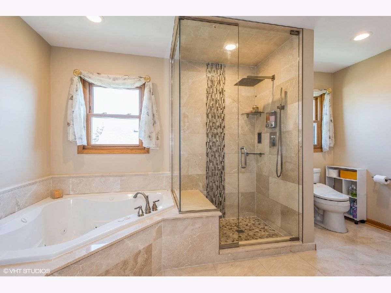
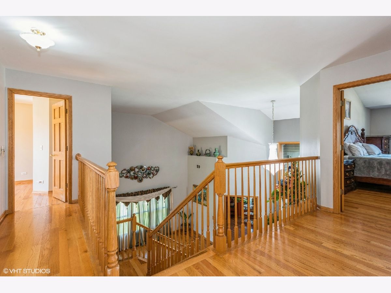
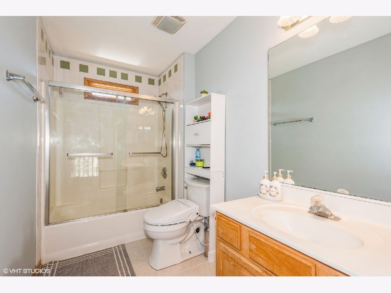
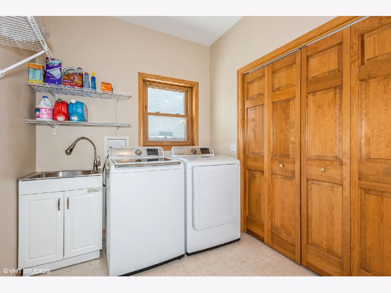
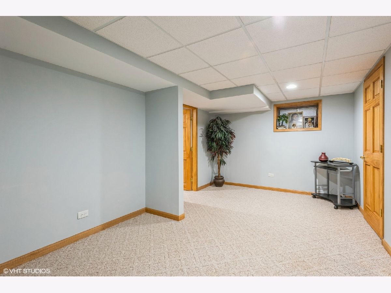
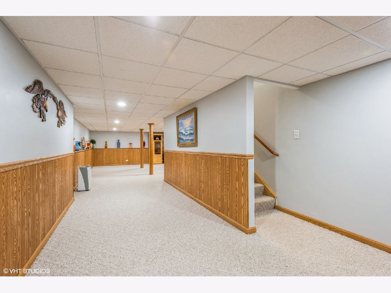
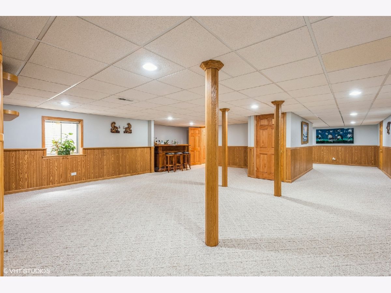
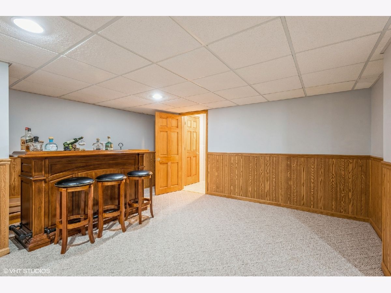
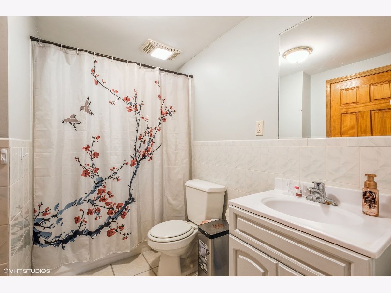
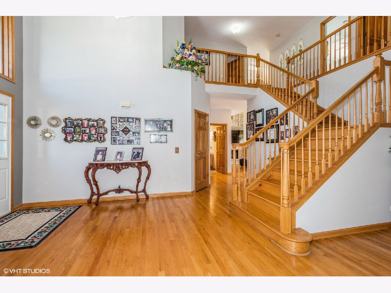
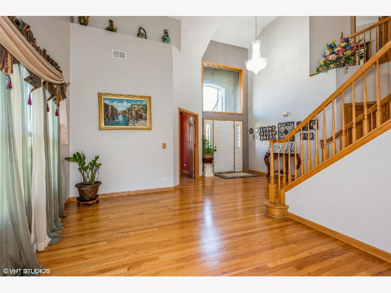
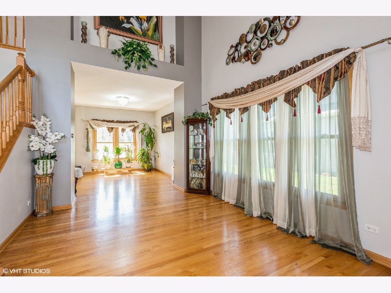
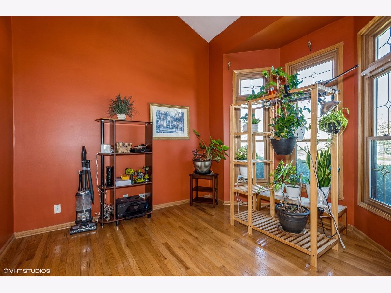
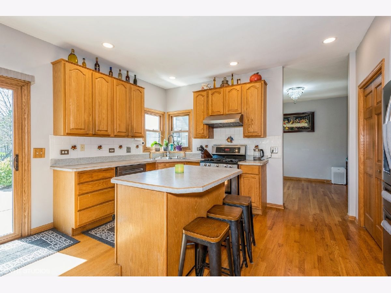
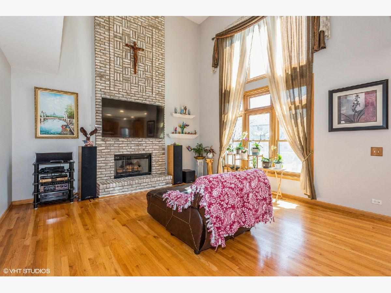
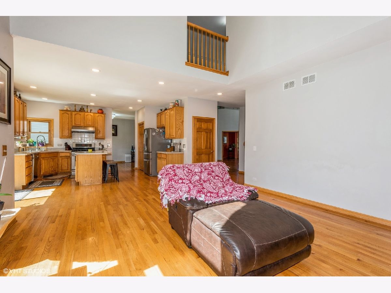
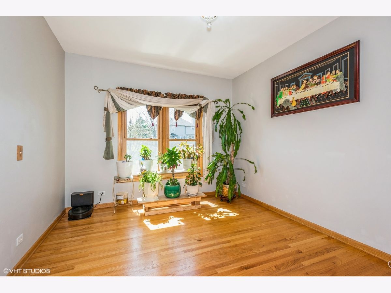
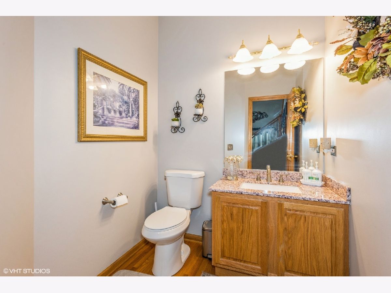
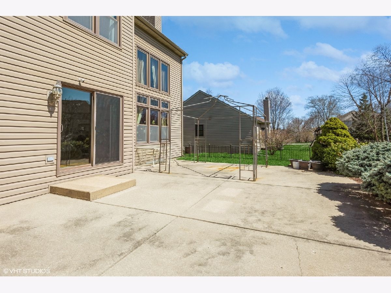
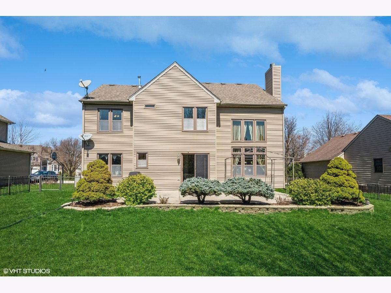
Room Specifics
Total Bedrooms: 5
Bedrooms Above Ground: 4
Bedrooms Below Ground: 1
Dimensions: —
Floor Type: —
Dimensions: —
Floor Type: —
Dimensions: —
Floor Type: —
Dimensions: —
Floor Type: —
Full Bathrooms: 4
Bathroom Amenities: Whirlpool,Separate Shower,Steam Shower,Double Sink
Bathroom in Basement: 1
Rooms: —
Basement Description: Finished,Crawl,Egress Window
Other Specifics
| 3 | |
| — | |
| Concrete | |
| — | |
| — | |
| 53X151X205X228 | |
| — | |
| — | |
| — | |
| — | |
| Not in DB | |
| — | |
| — | |
| — | |
| — |
Tax History
| Year | Property Taxes |
|---|---|
| 2024 | $9,626 |
Contact Agent
Nearby Similar Homes
Nearby Sold Comparables
Contact Agent
Listing Provided By
Coldwell Banker Realty




