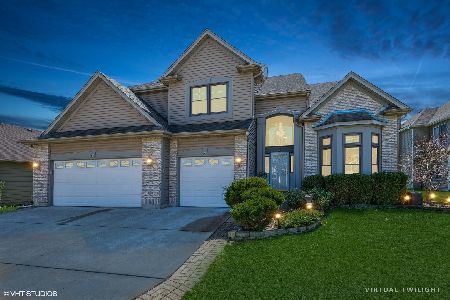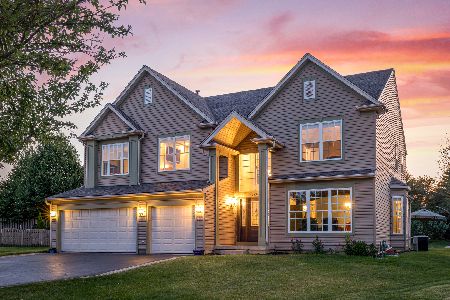1691 Cambria Lane, Algonquin, Illinois 60102
$359,900
|
Sold
|
|
| Status: | Closed |
| Sqft: | 4,994 |
| Cost/Sqft: | $72 |
| Beds: | 5 |
| Baths: | 3 |
| Year Built: | 1998 |
| Property Taxes: | $9,420 |
| Days On Market: | 2071 |
| Lot Size: | 0,28 |
Description
Enter into this beautiful home with formal living and dining room. Open floor plan with large FR with brick FP that leads to eat in kitchen w/center island with granite counters tops & backsplash, 42" cabinets w/crown molding and hi end SS appliances. 1st floor office or bedroom. Dramatic staircase leads to 38 X 16 master bedroom w/huge, walk in closet & private master bath w/separate shower, soaker tub, dual sink vanity & linen closet. 3 large secondary bedrooms and 2 with walk in closets. Basement is finished w/rec room, play area + bar area. Stamped concrete patio. Cul-de-sac location with little traffic!! Recently painted! Roof, furnace, A/C & HWH within the last 5 years. Nothing to do but move in! Make the fabulous home yours today! Quick close is ok!
Property Specifics
| Single Family | |
| — | |
| Colonial,Contemporary | |
| 1998 | |
| Full | |
| DYNASTY | |
| No | |
| 0.28 |
| Kane | |
| Brittany Hills | |
| 285 / Annual | |
| Other | |
| Public | |
| Public Sewer | |
| 10762196 | |
| 0308226017 |
Nearby Schools
| NAME: | DISTRICT: | DISTANCE: | |
|---|---|---|---|
|
High School
H D Jacobs High School |
300 | Not in DB | |
Property History
| DATE: | EVENT: | PRICE: | SOURCE: |
|---|---|---|---|
| 31 Jul, 2020 | Sold | $359,900 | MRED MLS |
| 27 Jun, 2020 | Under contract | $359,900 | MRED MLS |
| 27 Jun, 2020 | Listed for sale | $359,900 | MRED MLS |
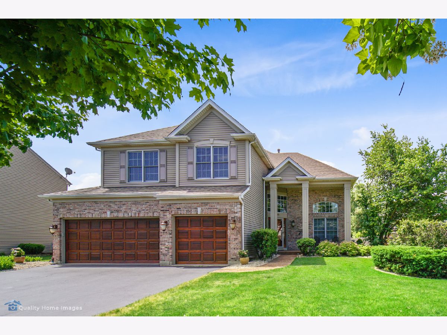
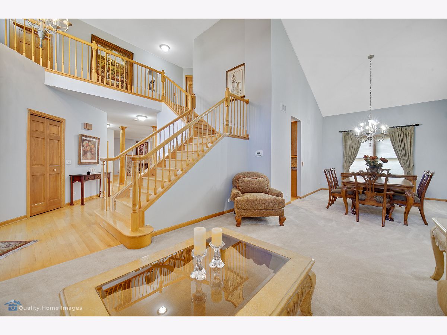
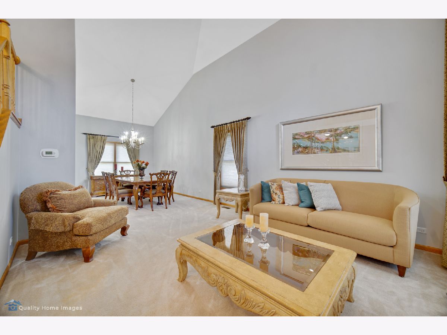
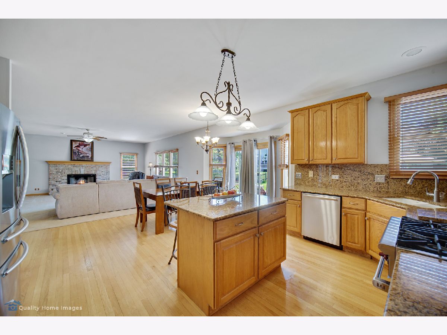
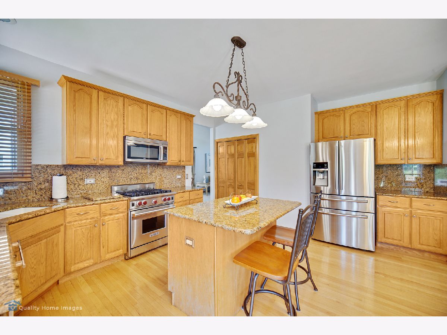
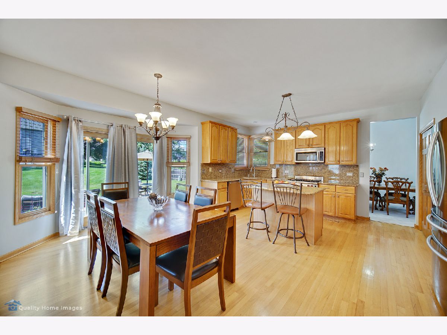
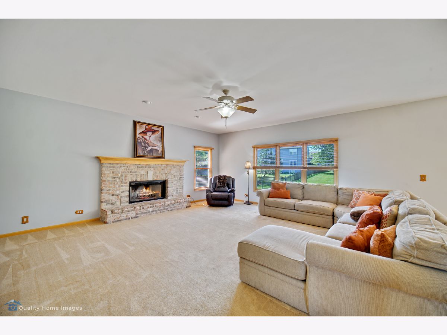
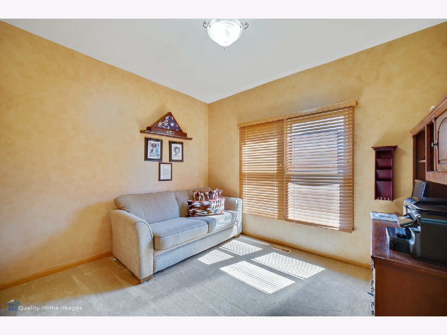
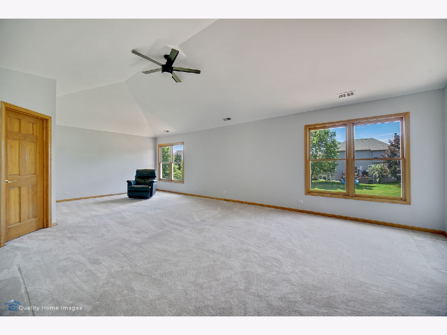
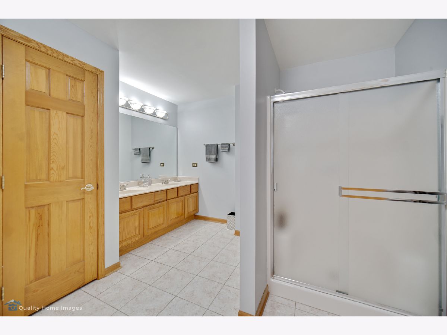
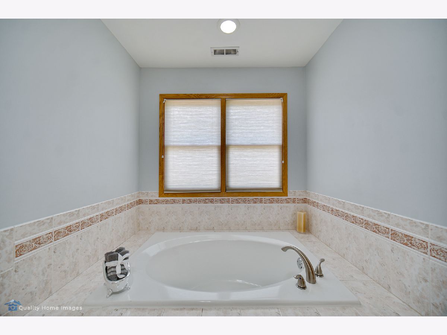
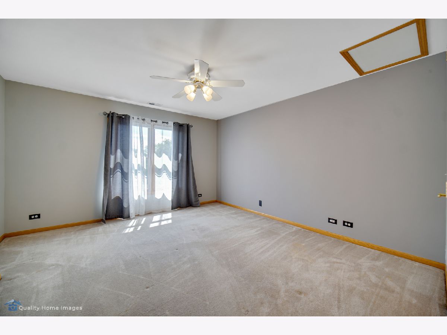
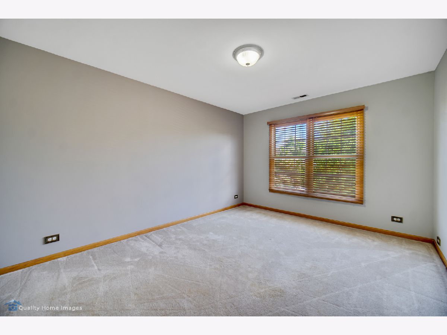
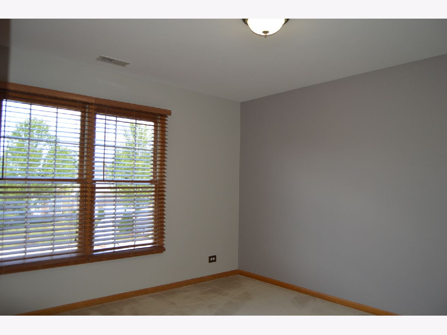
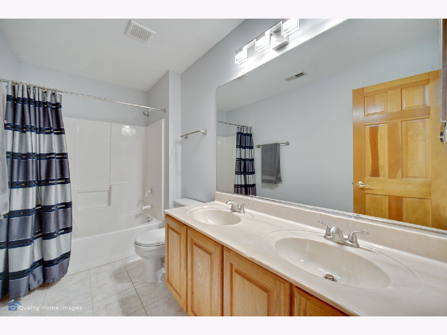
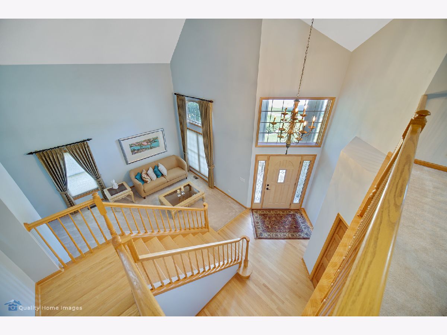
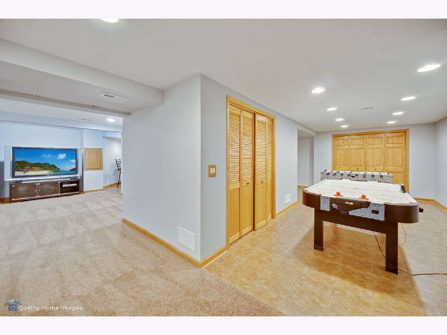
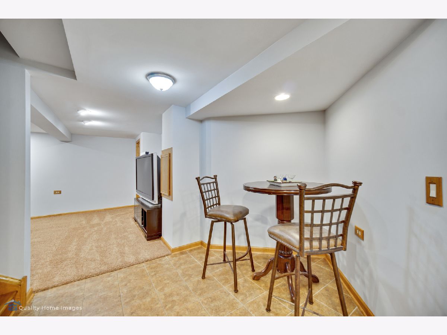
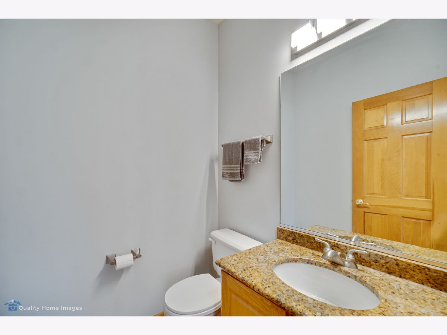
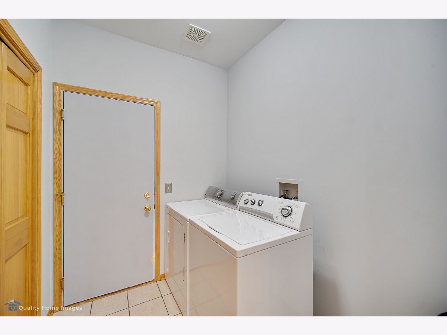
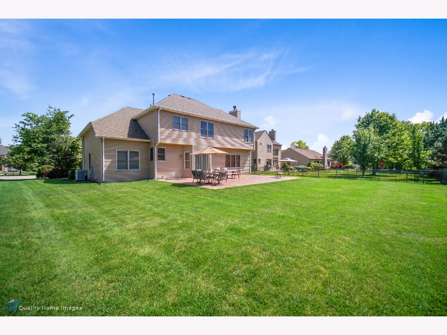
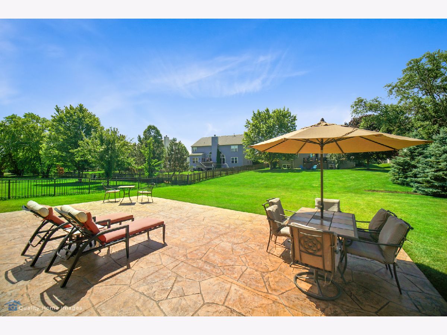
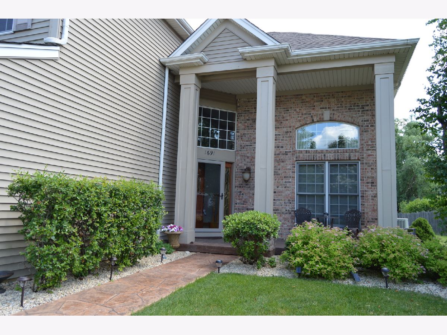
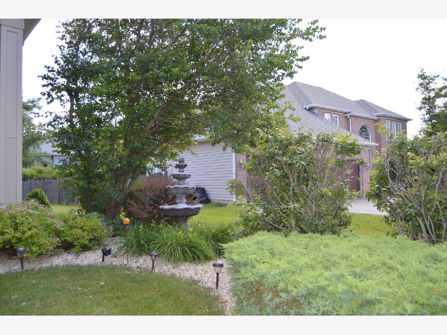
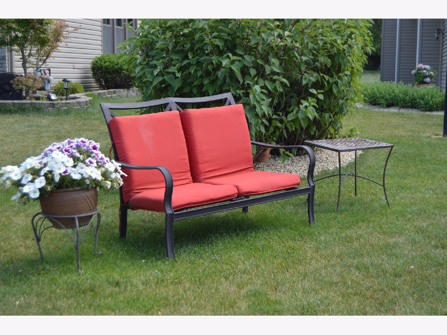
Room Specifics
Total Bedrooms: 5
Bedrooms Above Ground: 5
Bedrooms Below Ground: 0
Dimensions: —
Floor Type: Carpet
Dimensions: —
Floor Type: Carpet
Dimensions: —
Floor Type: Carpet
Dimensions: —
Floor Type: —
Full Bathrooms: 3
Bathroom Amenities: Separate Shower,Double Sink,Soaking Tub
Bathroom in Basement: 0
Rooms: Bedroom 5,Recreation Room,Game Room,Bonus Room
Basement Description: Finished
Other Specifics
| 3 | |
| — | |
| — | |
| Patio, Stamped Concrete Patio | |
| — | |
| 79 X 159 | |
| — | |
| Full | |
| Hardwood Floors, First Floor Bedroom, First Floor Laundry, Walk-In Closet(s) | |
| Range, Microwave, Dishwasher, Refrigerator, Washer, Dryer, Disposal, Stainless Steel Appliance(s) | |
| Not in DB | |
| Curbs, Sidewalks, Street Lights, Street Paved | |
| — | |
| — | |
| — |
Tax History
| Year | Property Taxes |
|---|---|
| 2020 | $9,420 |
Contact Agent
Nearby Similar Homes
Nearby Sold Comparables
Contact Agent
Listing Provided By
RE/MAX Suburban







