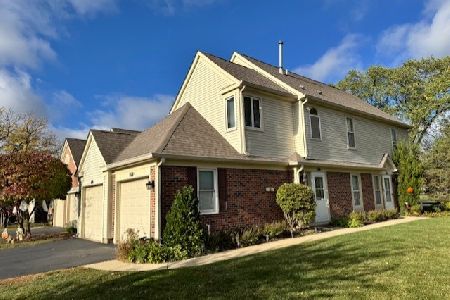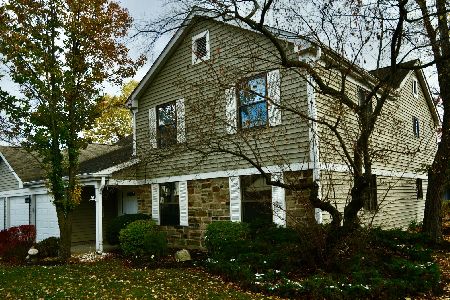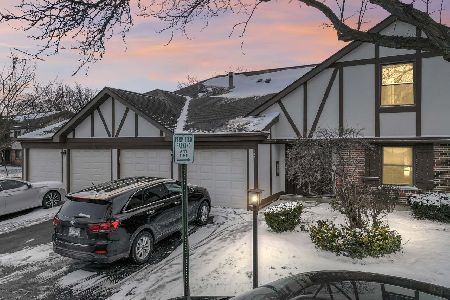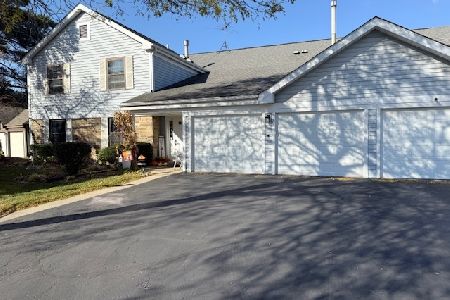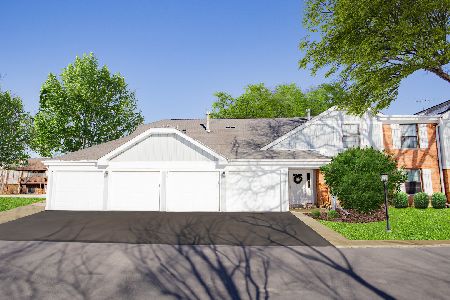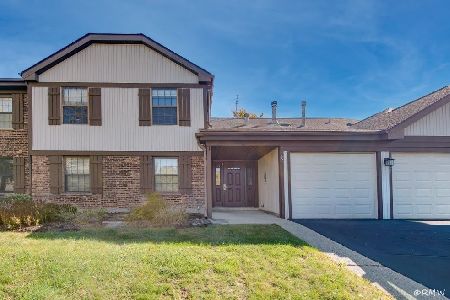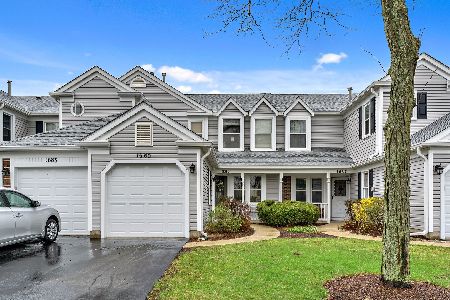1681 Vermont Drive, Elk Grove Village, Illinois 60007
$150,000
|
Sold
|
|
| Status: | Closed |
| Sqft: | 857 |
| Cost/Sqft: | $181 |
| Beds: | 1 |
| Baths: | 1 |
| Year Built: | 1988 |
| Property Taxes: | $3,511 |
| Days On Market: | 2243 |
| Lot Size: | 0,00 |
Description
RARELY AVAILABLE ONE STORY RANCH END UNIT WITH PRIVATE ENTRANCE IN A TERRIFIC NEIGHBORHOOD. THE LOCATION IS AWESOME, BACKS TO OPEN AREA & PARK! NEWER WINDOWS & SLIDING GLASS DOOR. 1 CAR GARAGE WITH DIRECT ACCESS. UPDATED BATH. ALL APPLIANCES INCLUDED. NICE & CLEAN & IN MOVE-IN READY CONDITION!
Property Specifics
| Condos/Townhomes | |
| 1 | |
| — | |
| 1988 | |
| None | |
| AUGUSTA | |
| No | |
| — |
| Cook | |
| Hampton Farms | |
| 103 / Monthly | |
| Insurance,Exterior Maintenance,Lawn Care,Scavenger,Snow Removal | |
| Lake Michigan | |
| Public Sewer | |
| 10591603 | |
| 07251000221059 |
Nearby Schools
| NAME: | DISTRICT: | DISTANCE: | |
|---|---|---|---|
|
Grade School
Fredrick Nerge Elementary School |
54 | — | |
|
Middle School
Margaret Mead Junior High School |
54 | Not in DB | |
|
High School
J B Conant High School |
211 | Not in DB | |
Property History
| DATE: | EVENT: | PRICE: | SOURCE: |
|---|---|---|---|
| 30 Jan, 2020 | Sold | $150,000 | MRED MLS |
| 16 Dec, 2019 | Under contract | $155,000 | MRED MLS |
| 12 Dec, 2019 | Listed for sale | $155,000 | MRED MLS |
Room Specifics
Total Bedrooms: 1
Bedrooms Above Ground: 1
Bedrooms Below Ground: 0
Dimensions: —
Floor Type: —
Dimensions: —
Floor Type: —
Full Bathrooms: 1
Bathroom Amenities: —
Bathroom in Basement: 0
Rooms: No additional rooms
Basement Description: None
Other Specifics
| 1 | |
| — | |
| — | |
| Patio, Storms/Screens | |
| Common Grounds | |
| COMMON | |
| — | |
| None | |
| First Floor Laundry, First Floor Full Bath, Storage, Walk-In Closet(s) | |
| Range, Microwave, Dishwasher, Refrigerator, Washer, Dryer, Disposal | |
| Not in DB | |
| — | |
| — | |
| Park | |
| — |
Tax History
| Year | Property Taxes |
|---|---|
| 2020 | $3,511 |
Contact Agent
Nearby Similar Homes
Nearby Sold Comparables
Contact Agent
Listing Provided By
RE/MAX Suburban

