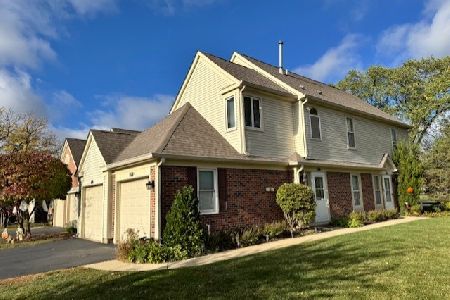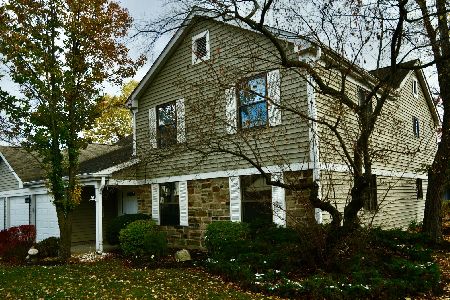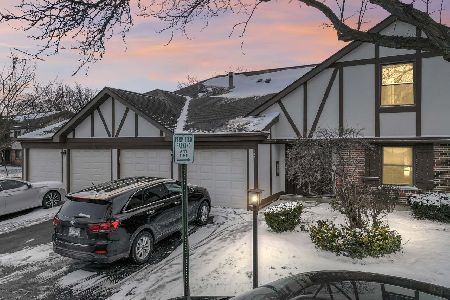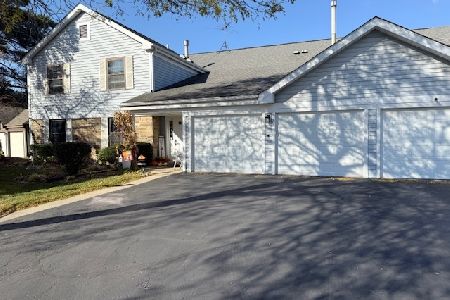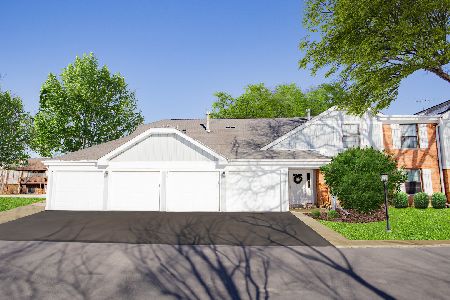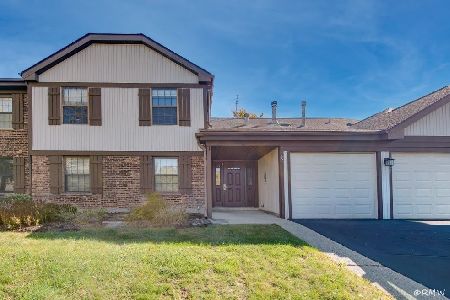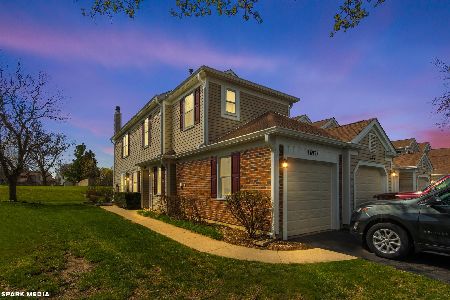1685 Vermont Drive, Elk Grove Village, Illinois 60007
$238,000
|
Sold
|
|
| Status: | Closed |
| Sqft: | 1,500 |
| Cost/Sqft: | $167 |
| Beds: | 2 |
| Baths: | 3 |
| Year Built: | 1986 |
| Property Taxes: | $5,439 |
| Days On Market: | 1756 |
| Lot Size: | 0,00 |
Description
Fabulous 2-story townhome on premium lot in sought-after Hampton Farms! Great open floor plan features 2 BIG Master Suites w/ remodeled private baths. Large foyer w/ ceramic floor, powder room & first floor laundry room. Kitchen is open to Great Room & features Stainless Steel appliances, Granite Counters & Breakfast Bar, perfect for entertaining. The Great Room is spacious, bright & airy w/ beautiful corner fireplace & hardwood floors. Patio door leads to private patio & fabulous yard backing to open area. Master Suite features vaulted ceiling, luxury bath & large closet. Big 2nd bedroom w/ private bath & 2 big double closets. Oversized attached garage! Super low assessment! Newer roof & upgraded furnace, central air & hot water heater. Gorgeous neighborhood w/ plenty of space to walk & enjoy the outdoors including Fox Run Golf Course. Fantastic Blue Ribbon Schools! Great location, minutes to Woodfield, restaurants, entertainment & all major roadways. Train station & O'Hare close by! Property is currently rented until June 30th. Great long term tenants would love to stay. Perfect investment or move-in opportunity!
Property Specifics
| Condos/Townhomes | |
| 2 | |
| — | |
| 1986 | |
| None | |
| — | |
| No | |
| — |
| Cook | |
| Hamptons | |
| 141 / Monthly | |
| Exterior Maintenance,Lawn Care,Snow Removal | |
| Public | |
| Public Sewer | |
| 11050442 | |
| 07251000221062 |
Nearby Schools
| NAME: | DISTRICT: | DISTANCE: | |
|---|---|---|---|
|
Grade School
Michael Collins Elementary Schoo |
54 | — | |
|
Middle School
Margaret Mead Junior High School |
54 | Not in DB | |
|
High School
J B Conant High School |
211 | Not in DB | |
Property History
| DATE: | EVENT: | PRICE: | SOURCE: |
|---|---|---|---|
| 9 Sep, 2019 | Under contract | $0 | MRED MLS |
| 23 Aug, 2019 | Listed for sale | $0 | MRED MLS |
| 4 Jun, 2021 | Sold | $238,000 | MRED MLS |
| 3 May, 2021 | Under contract | $249,900 | MRED MLS |
| — | Last price change | $259,900 | MRED MLS |
| 11 Apr, 2021 | Listed for sale | $259,900 | MRED MLS |
| 27 Jul, 2022 | Under contract | $0 | MRED MLS |
| 3 Jul, 2022 | Listed for sale | $0 | MRED MLS |
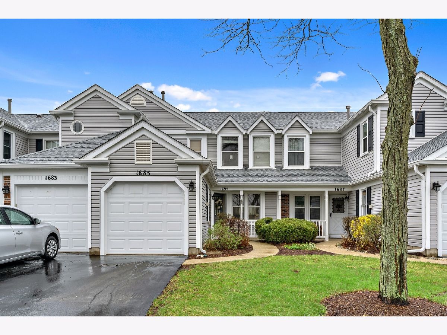
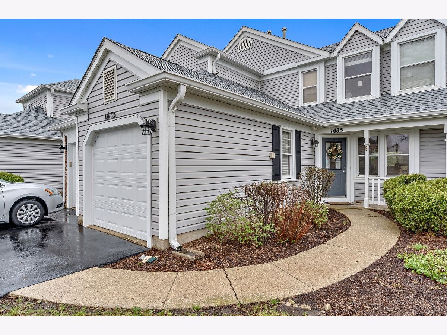
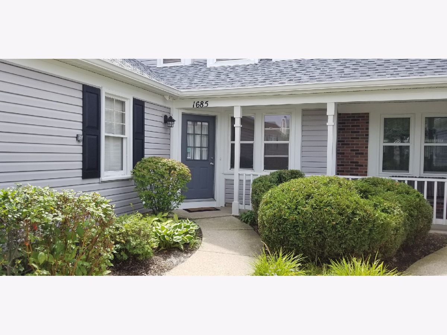
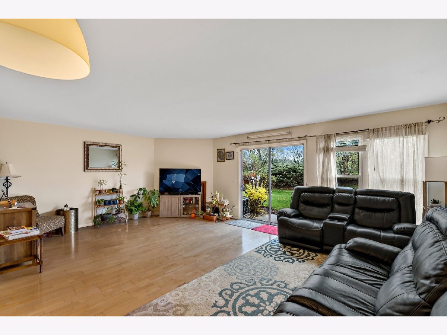
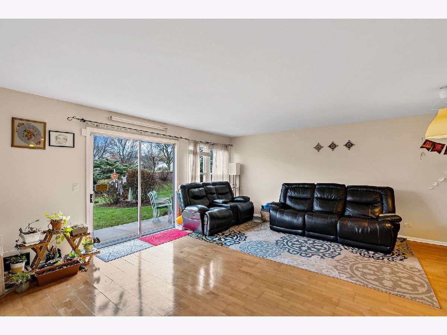
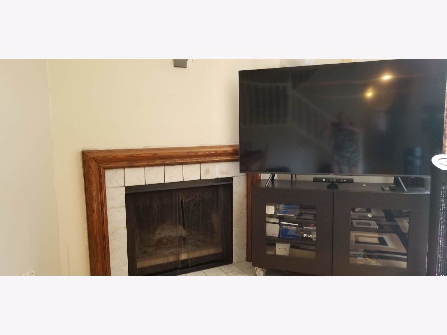
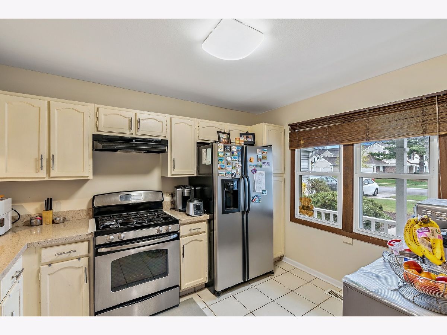
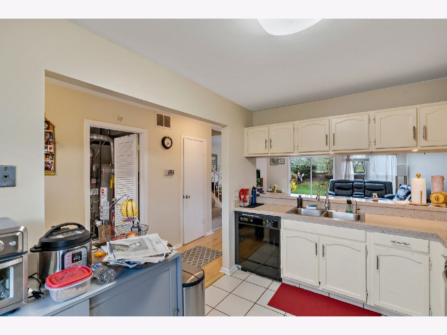
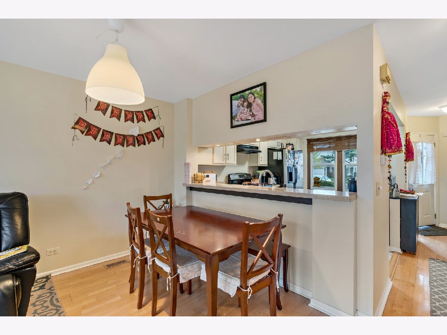
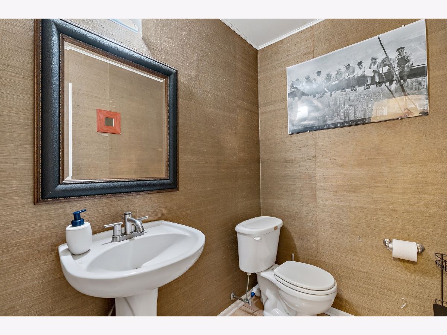
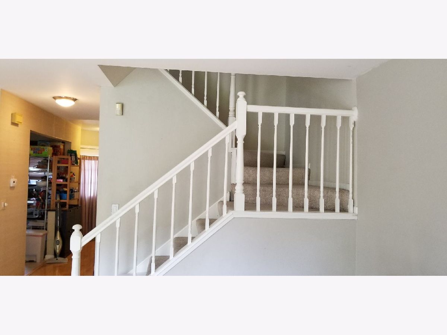
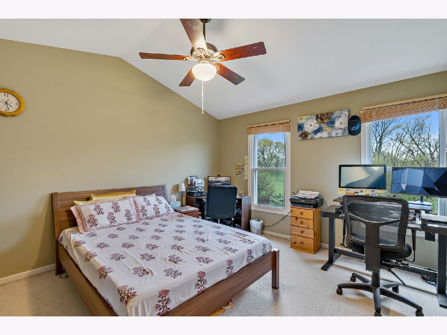
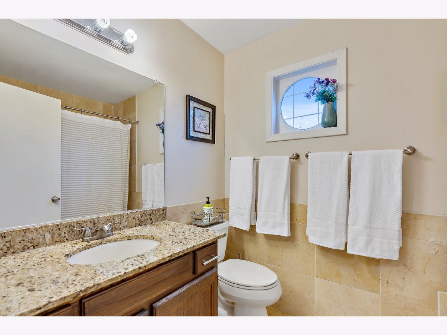
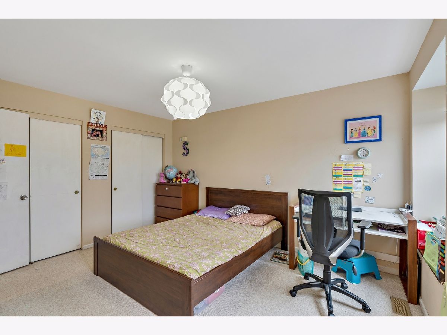
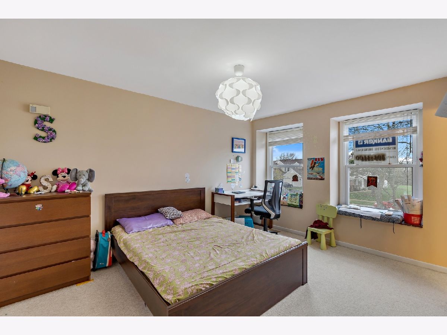
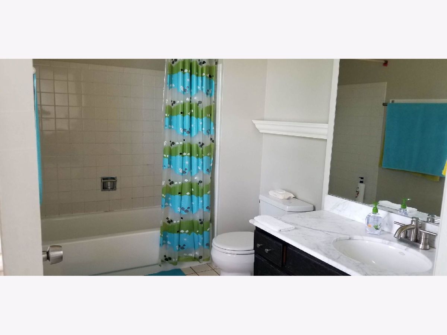
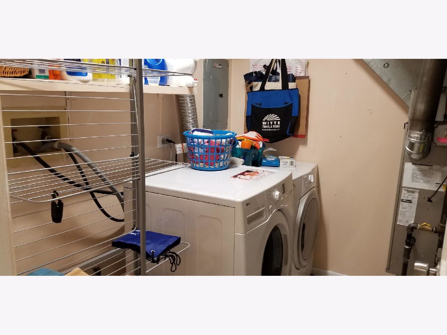
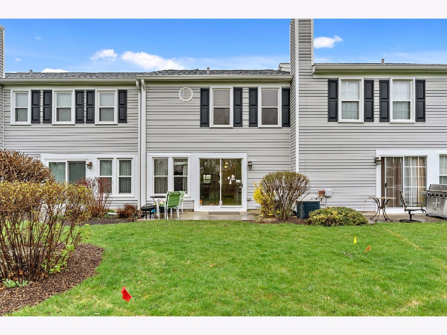
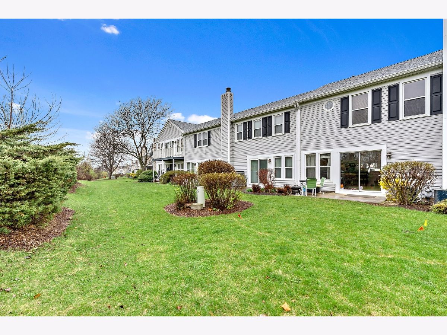
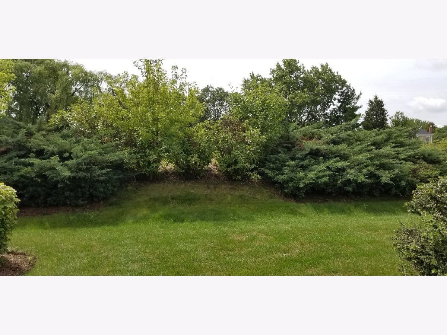
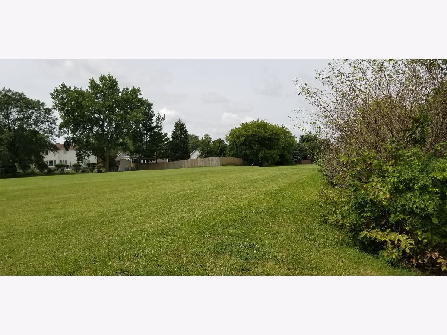
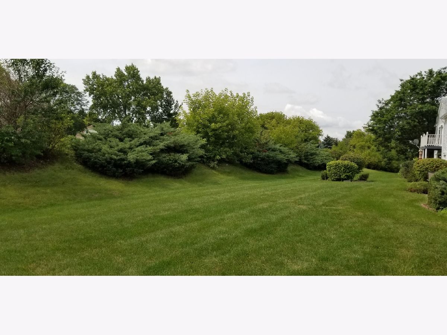
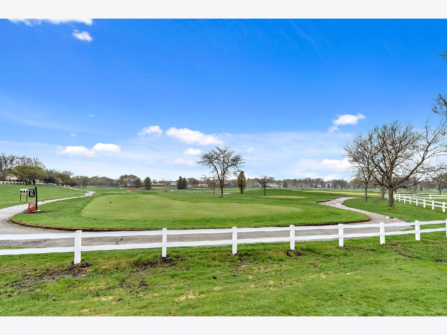
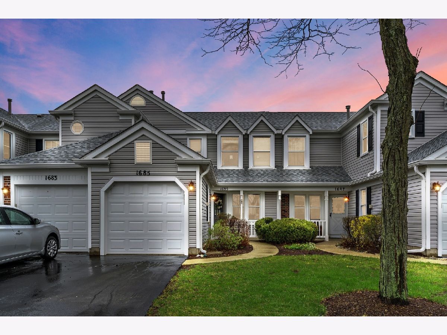
Room Specifics
Total Bedrooms: 2
Bedrooms Above Ground: 2
Bedrooms Below Ground: 0
Dimensions: —
Floor Type: Carpet
Full Bathrooms: 3
Bathroom Amenities: —
Bathroom in Basement: —
Rooms: No additional rooms
Basement Description: Slab
Other Specifics
| 1 | |
| Concrete Perimeter | |
| Asphalt | |
| Patio, Storms/Screens | |
| Park Adjacent | |
| COMMON | |
| — | |
| Full | |
| Vaulted/Cathedral Ceilings, Hardwood Floors, Laundry Hook-Up in Unit | |
| Range, Dishwasher, Refrigerator, Washer, Dryer | |
| Not in DB | |
| — | |
| — | |
| Park | |
| Gas Starter |
Tax History
| Year | Property Taxes |
|---|---|
| 2021 | $5,439 |
Contact Agent
Nearby Similar Homes
Nearby Sold Comparables
Contact Agent
Listing Provided By
Coldwell Banker Realty

