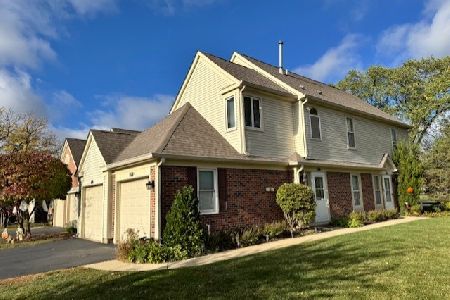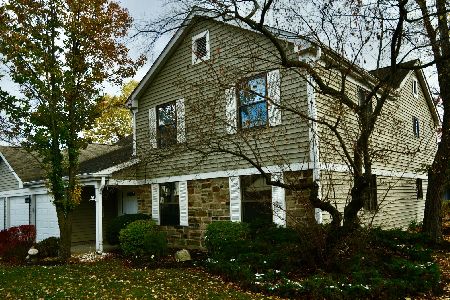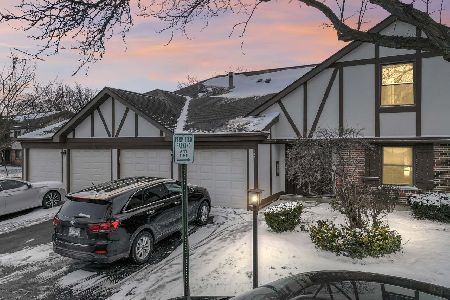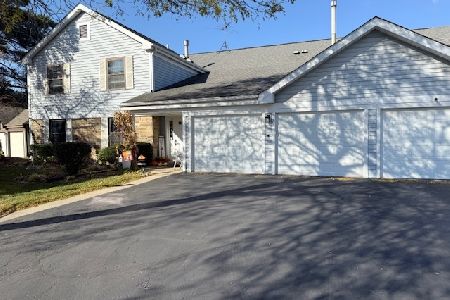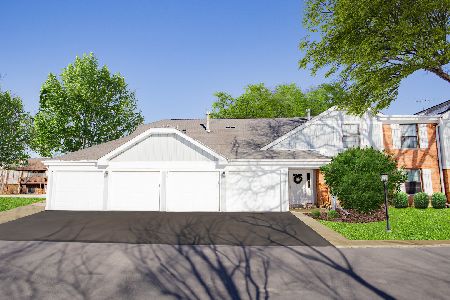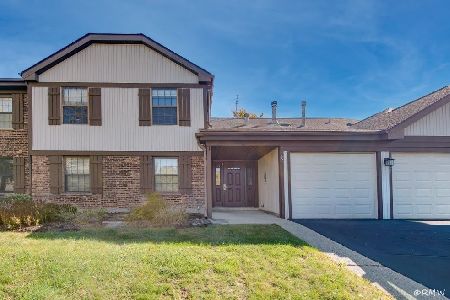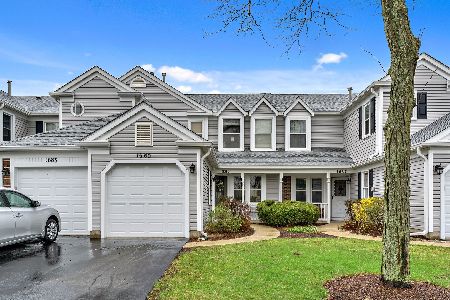1683 Vermont Drive, Elk Grove Village, Illinois 60007
$165,000
|
Sold
|
|
| Status: | Closed |
| Sqft: | 1,600 |
| Cost/Sqft: | $106 |
| Beds: | 3 |
| Baths: | 3 |
| Year Built: | 1986 |
| Property Taxes: | $3,894 |
| Days On Market: | 4800 |
| Lot Size: | 0,00 |
Description
Super clean 2-level town home! Very low assessments and taxes in this mature and stable development. The home backs to a wonderful nature preserve. 3 large bedrooms and 2.5 baths! Dual vanities in the private master bathroom. Kitchen upgraded with new ceramic tile and granite counters. Recently painted and new carpet installed. private, attached garage. NOT a FC or SS! This is a very well taken care of home.
Property Specifics
| Condos/Townhomes | |
| 2 | |
| — | |
| 1986 | |
| None | |
| WESTCHESTER | |
| No | |
| — |
| Cook | |
| Hamptons | |
| 135 / Monthly | |
| Parking,Insurance,Exterior Maintenance,Lawn Care,Snow Removal | |
| Public | |
| Public Sewer | |
| 08233655 | |
| 07251000221061 |
Property History
| DATE: | EVENT: | PRICE: | SOURCE: |
|---|---|---|---|
| 27 Dec, 2012 | Sold | $165,000 | MRED MLS |
| 20 Dec, 2012 | Under contract | $169,000 | MRED MLS |
| 11 Dec, 2012 | Listed for sale | $169,000 | MRED MLS |
Room Specifics
Total Bedrooms: 3
Bedrooms Above Ground: 3
Bedrooms Below Ground: 0
Dimensions: —
Floor Type: —
Dimensions: —
Floor Type: —
Full Bathrooms: 3
Bathroom Amenities: Double Sink
Bathroom in Basement: 0
Rooms: No additional rooms
Basement Description: Slab
Other Specifics
| 1 | |
| — | |
| — | |
| Patio | |
| — | |
| COMMON | |
| — | |
| Full | |
| — | |
| Range, Microwave, Dishwasher, Refrigerator, Washer, Dryer | |
| Not in DB | |
| — | |
| — | |
| Park | |
| — |
Tax History
| Year | Property Taxes |
|---|---|
| 2012 | $3,894 |
Contact Agent
Nearby Similar Homes
Nearby Sold Comparables
Contact Agent
Listing Provided By
All Realty Group, Inc

