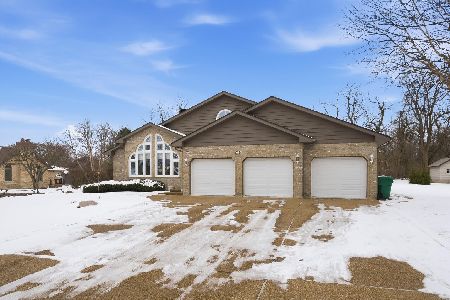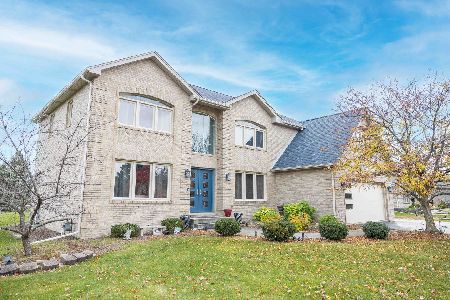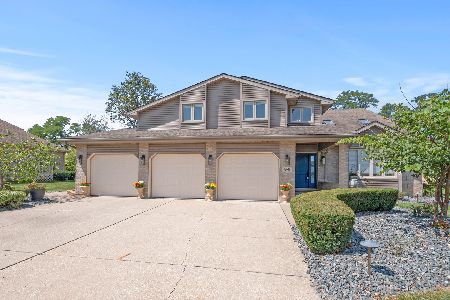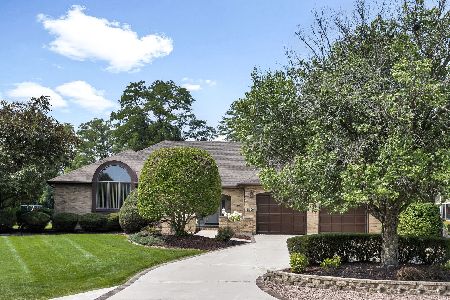16810 Pineview Drive, Homer Glen, Illinois 60491
$365,000
|
Sold
|
|
| Status: | Closed |
| Sqft: | 3,600 |
| Cost/Sqft: | $104 |
| Beds: | 5 |
| Baths: | 4 |
| Year Built: | 1991 |
| Property Taxes: | $9,948 |
| Days On Market: | 5660 |
| Lot Size: | 0,00 |
Description
Beautiful home nestled on large, park-like lot features: Light, bright & open floor plan; Spacious kitchen w direct access to familyrm w cozy fireplace; 1st flr office/5th bedrm; Loft overlooking dramatic 2-sty livingrm; Mstr Suite w luxury bath; Finished basemnt w wet bar & bath; Almost 1/2 acre wooded yard w paver brick patio w/fire pit, pool, deck, pergola, sprinkler system & shed. New Pella windows, siding & roof
Property Specifics
| Single Family | |
| — | |
| — | |
| 1991 | |
| Full | |
| FANE | |
| No | |
| — |
| Will | |
| Meadowcrest | |
| 90 / Annual | |
| Other | |
| Lake Michigan | |
| Public Sewer | |
| 07606423 | |
| 1605252020220000 |
Nearby Schools
| NAME: | DISTRICT: | DISTANCE: | |
|---|---|---|---|
|
Grade School
Multiple Selection |
33C | — | |
|
Middle School
Homer Junior High School |
33C | Not in DB | |
|
High School
Lockport Township High School |
205 | Not in DB | |
Property History
| DATE: | EVENT: | PRICE: | SOURCE: |
|---|---|---|---|
| 28 Oct, 2010 | Sold | $365,000 | MRED MLS |
| 19 Sep, 2010 | Under contract | $374,000 | MRED MLS |
| — | Last price change | $379,000 | MRED MLS |
| 11 Aug, 2010 | Listed for sale | $379,000 | MRED MLS |
| 30 Sep, 2016 | Sold | $345,000 | MRED MLS |
| 6 Aug, 2016 | Under contract | $359,900 | MRED MLS |
| — | Last price change | $375,000 | MRED MLS |
| 25 Apr, 2016 | Listed for sale | $375,000 | MRED MLS |
| 14 Nov, 2024 | Sold | $615,000 | MRED MLS |
| 23 Sep, 2024 | Under contract | $624,999 | MRED MLS |
| — | Last price change | $679,900 | MRED MLS |
| 23 Aug, 2024 | Listed for sale | $679,900 | MRED MLS |
Room Specifics
Total Bedrooms: 5
Bedrooms Above Ground: 5
Bedrooms Below Ground: 0
Dimensions: —
Floor Type: Carpet
Dimensions: —
Floor Type: Carpet
Dimensions: —
Floor Type: Carpet
Dimensions: —
Floor Type: —
Full Bathrooms: 4
Bathroom Amenities: Whirlpool,Separate Shower
Bathroom in Basement: 1
Rooms: Bedroom 5,Breakfast Room,Den,Gallery,Great Room,Loft,Recreation Room,Utility Room-1st Floor
Basement Description: Finished
Other Specifics
| 3 | |
| Concrete Perimeter | |
| Concrete | |
| Deck, Patio, Above Ground Pool | |
| Landscaped,Wooded | |
| 100 X 200 | |
| — | |
| Full | |
| Vaulted/Cathedral Ceilings, Bar-Wet, First Floor Bedroom | |
| Range, Microwave, Dishwasher, Refrigerator, Bar Fridge, Washer, Dryer | |
| Not in DB | |
| Street Lights, Street Paved | |
| — | |
| — | |
| Gas Log |
Tax History
| Year | Property Taxes |
|---|---|
| 2010 | $9,948 |
| 2016 | $9,110 |
| 2024 | $12,190 |
Contact Agent
Nearby Similar Homes
Nearby Sold Comparables
Contact Agent
Listing Provided By
Century 21 Affiliated







