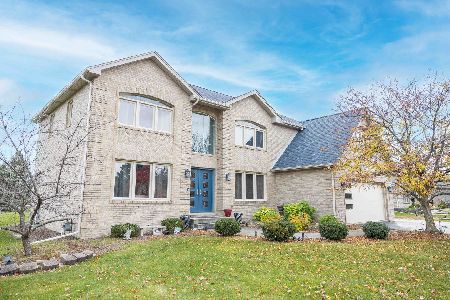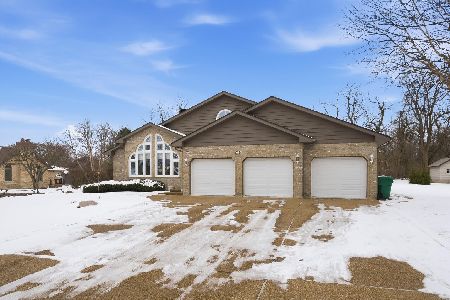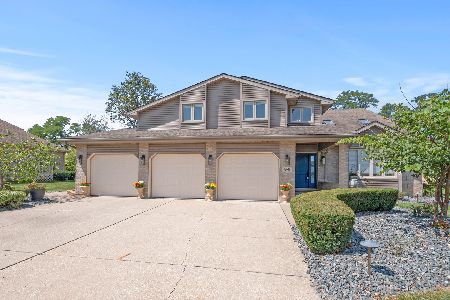16840 Pineview Drive, Homer Glen, Illinois 60491
$459,000
|
Sold
|
|
| Status: | Closed |
| Sqft: | 3,850 |
| Cost/Sqft: | $119 |
| Beds: | 5 |
| Baths: | 3 |
| Year Built: | 1991 |
| Property Taxes: | $11,468 |
| Days On Market: | 2768 |
| Lot Size: | 0,59 |
Description
Beautifully kept home with built in pool. New roof, furnaces, air conditioners, Mohawk wood laminate floors in master bedroom and laundry room, dishwasher, carpet in loft and fresh paint in several rooms. Main floor living room, dining room, kitchen and family room all have oak hardwood floors. Kitchen and main floor bath have granite counter tops. Master bedroom suite is very spacious with a 7 x 21 foot walk in closet, huge Master bath with large whirlpool tub and separate toilet room. 3 more bedrooms upstairs all 13 x 13. 5th bedroom, den or playroom on main level off of family room. Large Family Room 18 x 28 with custom built bar. Andersen vinyl windows and solid Oak 6 panel doors throughout. 3 car garage with utility tub. Beautifully landscaped lot and back yard features a custom built in pool. Finished basement with roughed in plumbing for a 3rd full bath, a large custom office and large storage areas. Plus a 1 year Homeowners Warranty
Property Specifics
| Single Family | |
| — | |
| — | |
| 1991 | |
| Full | |
| — | |
| No | |
| 0.59 |
| Will | |
| Meadowcrest | |
| 96 / Annual | |
| Other | |
| Lake Michigan | |
| Public Sewer | |
| 10016198 | |
| 1605252020250000 |
Property History
| DATE: | EVENT: | PRICE: | SOURCE: |
|---|---|---|---|
| 30 Aug, 2018 | Sold | $459,000 | MRED MLS |
| 28 Jul, 2018 | Under contract | $459,000 | MRED MLS |
| — | Last price change | $467,000 | MRED MLS |
| 12 Jul, 2018 | Listed for sale | $479,000 | MRED MLS |
Room Specifics
Total Bedrooms: 5
Bedrooms Above Ground: 5
Bedrooms Below Ground: 0
Dimensions: —
Floor Type: Carpet
Dimensions: —
Floor Type: Carpet
Dimensions: —
Floor Type: Carpet
Dimensions: —
Floor Type: —
Full Bathrooms: 3
Bathroom Amenities: —
Bathroom in Basement: 0
Rooms: Bedroom 5,Loft,Office
Basement Description: Finished
Other Specifics
| 3 | |
| Concrete Perimeter | |
| Concrete | |
| Patio, In Ground Pool | |
| — | |
| 105X205 | |
| — | |
| Full | |
| Vaulted/Cathedral Ceilings, Bar-Wet, Hardwood Floors, First Floor Laundry | |
| Range, Dishwasher, Refrigerator, Bar Fridge, Washer, Dryer | |
| Not in DB | |
| Street Lights | |
| — | |
| — | |
| — |
Tax History
| Year | Property Taxes |
|---|---|
| 2018 | $11,468 |
Contact Agent
Nearby Similar Homes
Nearby Sold Comparables
Contact Agent
Listing Provided By
Classic Realty Group, Inc.






