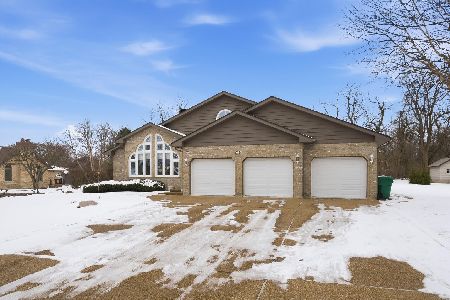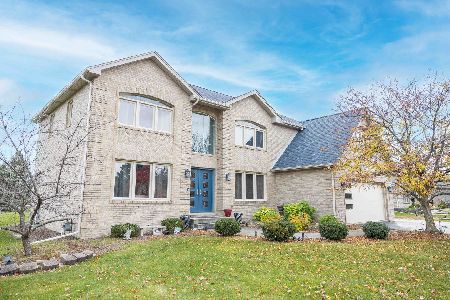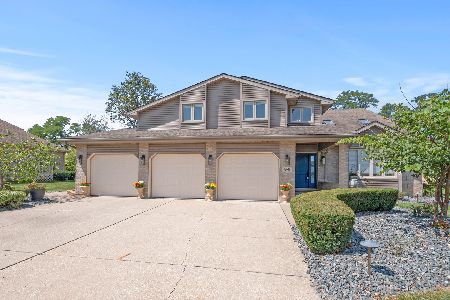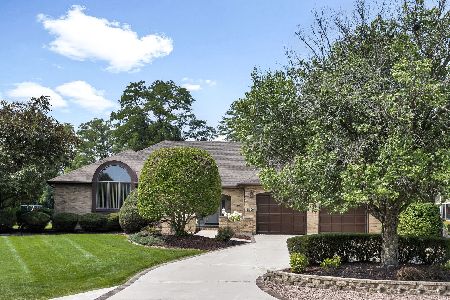16810 Pineview Drive, Homer Glen, Illinois 60491
$345,000
|
Sold
|
|
| Status: | Closed |
| Sqft: | 3,600 |
| Cost/Sqft: | $100 |
| Beds: | 5 |
| Baths: | 4 |
| Year Built: | 1991 |
| Property Taxes: | $9,110 |
| Days On Market: | 3576 |
| Lot Size: | 0,00 |
Description
Beautiful home on an amazing Lot! Large bright open kitchen with access to the family room and dining room. Loft Area on 2nd floor overlooking the living room with vaulted ceilings. 5th bedroom/office located on Main floor. Fully finished basement with wet bar. HUGE yard that includes a paver brick patio, Grilling station, fire pit and additional storage shed.
Property Specifics
| Single Family | |
| — | |
| — | |
| 1991 | |
| Full | |
| FANE | |
| No | |
| — |
| Will | |
| Meadowcrest | |
| 85 / Annual | |
| Other | |
| Lake Michigan | |
| Public Sewer | |
| 09205138 | |
| 1605252020220000 |
Nearby Schools
| NAME: | DISTRICT: | DISTANCE: | |
|---|---|---|---|
|
Grade School
Multiple Selection |
33C | — | |
|
Middle School
Homer Junior High School |
33C | Not in DB | |
|
High School
Lockport Township High School |
205 | Not in DB | |
Property History
| DATE: | EVENT: | PRICE: | SOURCE: |
|---|---|---|---|
| 28 Oct, 2010 | Sold | $365,000 | MRED MLS |
| 19 Sep, 2010 | Under contract | $374,000 | MRED MLS |
| — | Last price change | $379,000 | MRED MLS |
| 11 Aug, 2010 | Listed for sale | $379,000 | MRED MLS |
| 30 Sep, 2016 | Sold | $345,000 | MRED MLS |
| 6 Aug, 2016 | Under contract | $359,900 | MRED MLS |
| — | Last price change | $375,000 | MRED MLS |
| 25 Apr, 2016 | Listed for sale | $375,000 | MRED MLS |
| 14 Nov, 2024 | Sold | $615,000 | MRED MLS |
| 23 Sep, 2024 | Under contract | $624,999 | MRED MLS |
| — | Last price change | $679,900 | MRED MLS |
| 23 Aug, 2024 | Listed for sale | $679,900 | MRED MLS |
Room Specifics
Total Bedrooms: 5
Bedrooms Above Ground: 5
Bedrooms Below Ground: 0
Dimensions: —
Floor Type: Carpet
Dimensions: —
Floor Type: Carpet
Dimensions: —
Floor Type: Carpet
Dimensions: —
Floor Type: —
Full Bathrooms: 4
Bathroom Amenities: Whirlpool,Separate Shower
Bathroom in Basement: 1
Rooms: Bedroom 5,Breakfast Room,Loft,Recreation Room,Utility Room-1st Floor
Basement Description: Finished
Other Specifics
| 3 | |
| Concrete Perimeter | |
| Concrete | |
| Deck, Patio, Above Ground Pool | |
| Landscaped,Wooded | |
| 100 X 200 | |
| — | |
| Full | |
| Vaulted/Cathedral Ceilings, Bar-Wet, Hardwood Floors, First Floor Bedroom, First Floor Laundry | |
| Range, Microwave, Dishwasher, Refrigerator, Bar Fridge, Washer, Dryer | |
| Not in DB | |
| Street Lights, Street Paved | |
| — | |
| — | |
| Gas Log |
Tax History
| Year | Property Taxes |
|---|---|
| 2010 | $9,948 |
| 2016 | $9,110 |
| 2024 | $12,190 |
Contact Agent
Nearby Similar Homes
Nearby Sold Comparables
Contact Agent
Listing Provided By
SRB Services LLC







