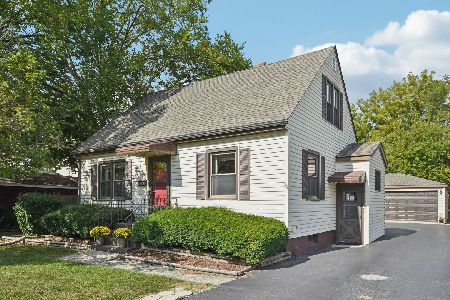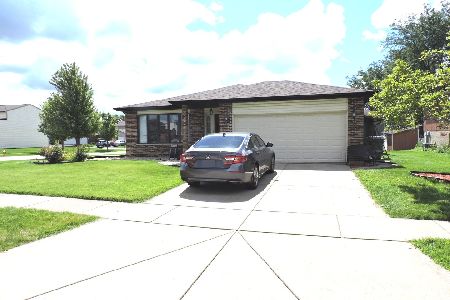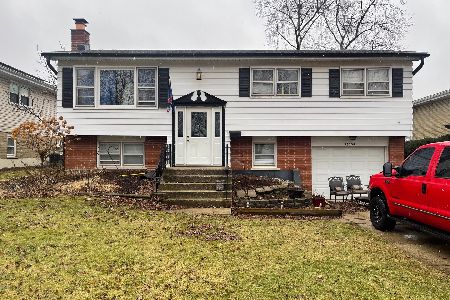16812 Riverside Drive, Tinley Park, Illinois 60477
$375,000
|
Sold
|
|
| Status: | Closed |
| Sqft: | 2,600 |
| Cost/Sqft: | $146 |
| Beds: | 4 |
| Baths: | 3 |
| Year Built: | 2007 |
| Property Taxes: | $7,833 |
| Days On Market: | 1785 |
| Lot Size: | 0,19 |
Description
Outstanding...Like New...Oversized...Full Brick Quad Level with over 2600 Sq. Ft. Loaded with upgrades and filled with natural light thru-out with an open and airy layout. The spacious eat-in kitchen features tons of custom oak cabinetry, granite c-tops, stainless appliances and vaulted ceilings plus access to the outdoor patio and perfect backyard. Beautiful hardwood flooring in the separate dining room and into the living room with vaulted ceilings. The lower level features a spacious family room with a brick, wood burning fireplace, a full bathroom, ample size laundry room and a generous size 4th bedroom. 3 bedrooms upstairs including the master suite with double closets, its own bathroom and vaulted/tray ceilings. Solid 6-panel oak doors, custom trim and upgraded lighting fixtures thru-out. A fantastic, dry basement provides great space for future expansion or wonderful storage. All this plus a convenient 2.5 car attached garage. This home is truly immaculate with nothing to do but move right in. Excellent downtown location...just steps to the Metra, shopping and dining. Come take a look today!
Property Specifics
| Single Family | |
| — | |
| Quad Level | |
| 2007 | |
| Full | |
| — | |
| No | |
| 0.19 |
| Cook | |
| Parkside | |
| 0 / Not Applicable | |
| None | |
| Lake Michigan | |
| Public Sewer | |
| 11012624 | |
| 28302030210000 |
Property History
| DATE: | EVENT: | PRICE: | SOURCE: |
|---|---|---|---|
| 21 Nov, 2007 | Sold | $370,000 | MRED MLS |
| 5 Nov, 2007 | Under contract | $375,000 | MRED MLS |
| 15 Aug, 2007 | Listed for sale | $375,000 | MRED MLS |
| 30 Apr, 2021 | Sold | $375,000 | MRED MLS |
| 9 Mar, 2021 | Under contract | $379,900 | MRED MLS |
| 6 Mar, 2021 | Listed for sale | $379,900 | MRED MLS |
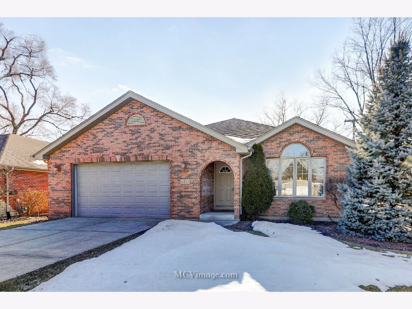
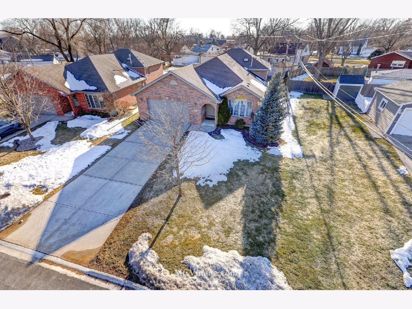
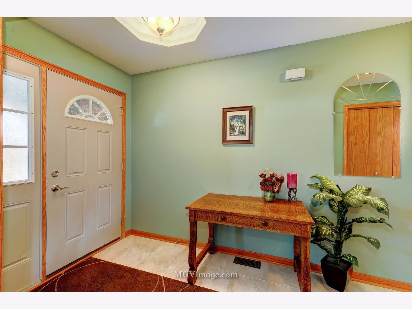
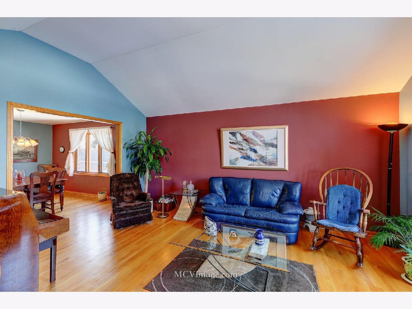
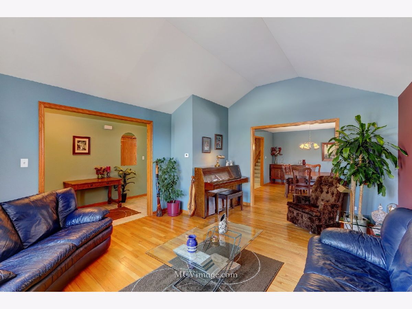
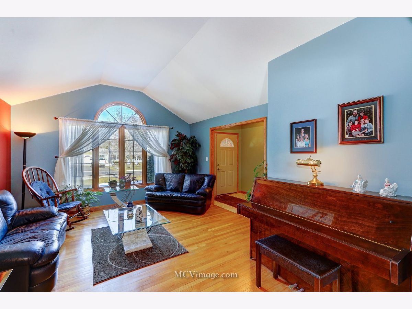
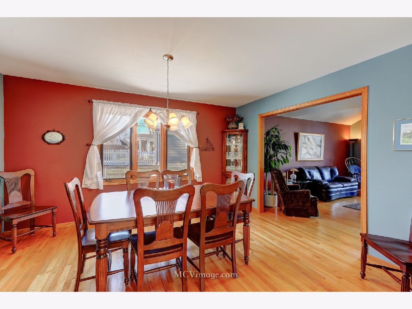
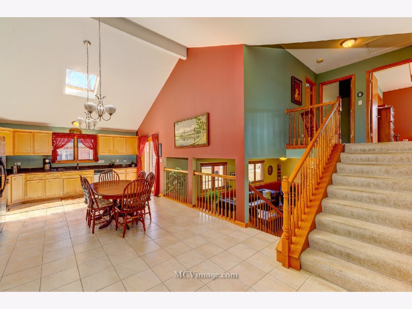
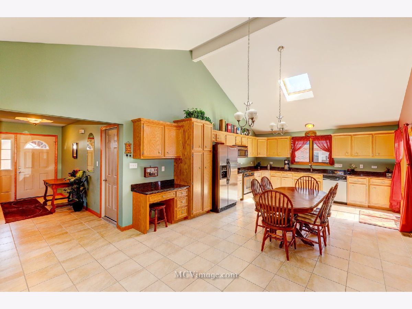
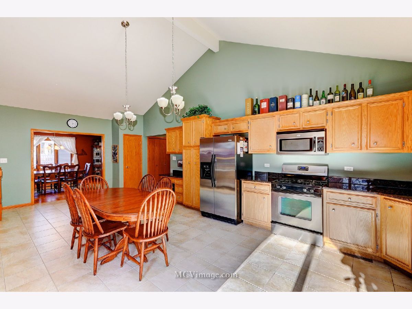
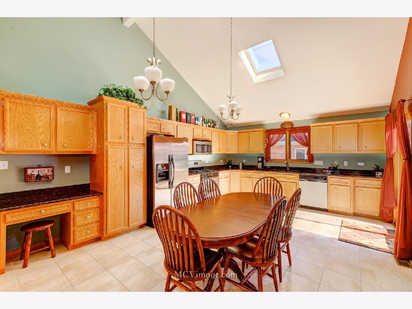
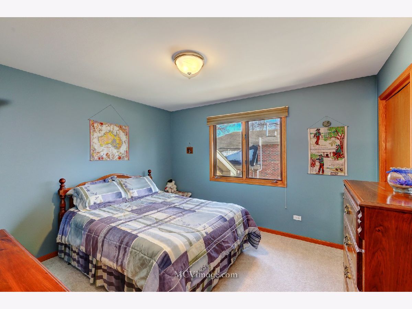
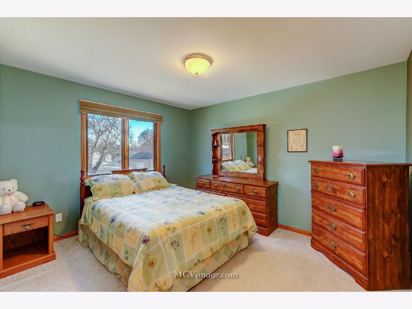
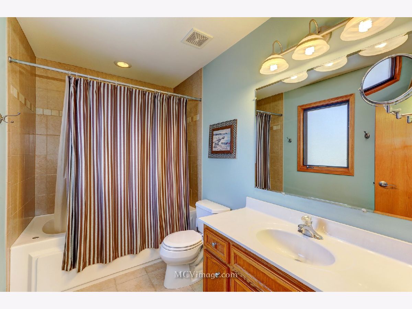
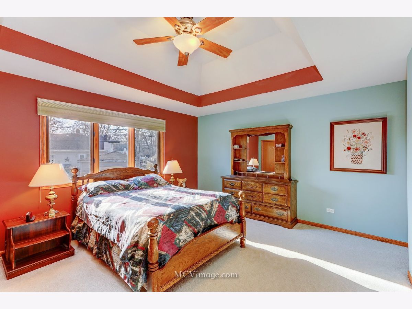
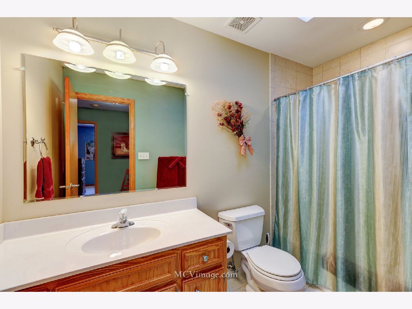
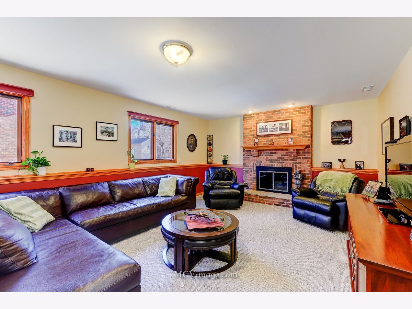
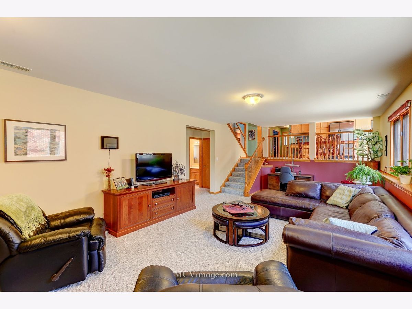
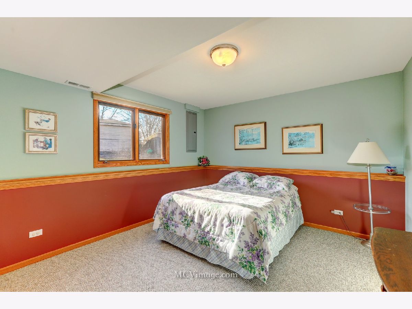
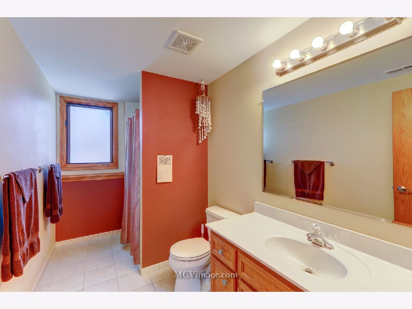
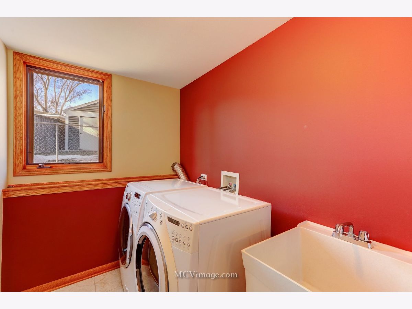
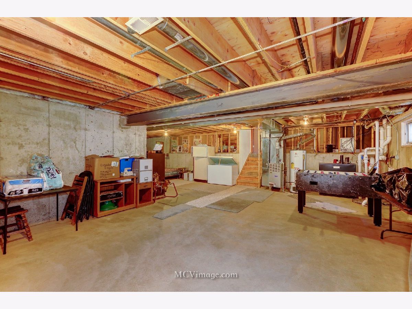
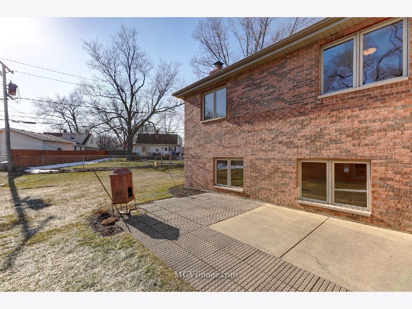
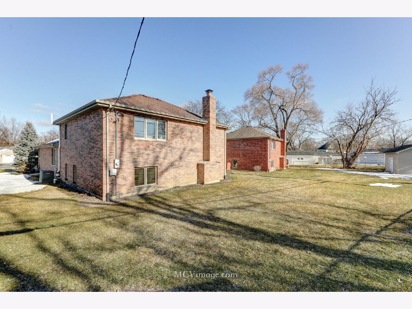
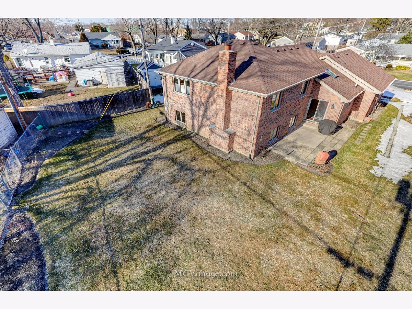
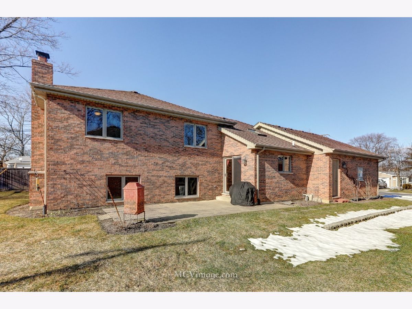
Room Specifics
Total Bedrooms: 4
Bedrooms Above Ground: 4
Bedrooms Below Ground: 0
Dimensions: —
Floor Type: Carpet
Dimensions: —
Floor Type: Carpet
Dimensions: —
Floor Type: Carpet
Full Bathrooms: 3
Bathroom Amenities: Whirlpool
Bathroom in Basement: 0
Rooms: No additional rooms
Basement Description: Unfinished
Other Specifics
| 2.5 | |
| Concrete Perimeter | |
| Concrete | |
| Patio, Storms/Screens | |
| Landscaped | |
| 58 X 143 | |
| — | |
| Full | |
| Vaulted/Cathedral Ceilings, Skylight(s), Hardwood Floors | |
| Range, Microwave, Dishwasher, Refrigerator, Washer, Dryer | |
| Not in DB | |
| Park, Curbs, Street Lights, Street Paved | |
| — | |
| — | |
| Wood Burning, Attached Fireplace Doors/Screen, Gas Starter |
Tax History
| Year | Property Taxes |
|---|---|
| 2021 | $7,833 |
Contact Agent
Nearby Similar Homes
Nearby Sold Comparables
Contact Agent
Listing Provided By
Coldwell Banker Real Estate Group

