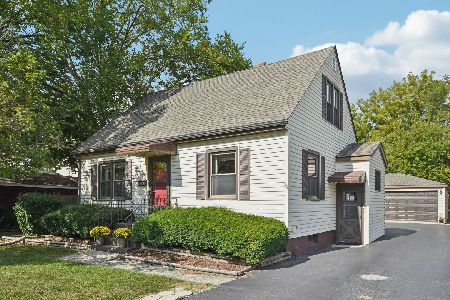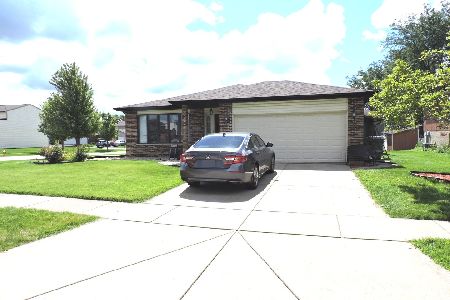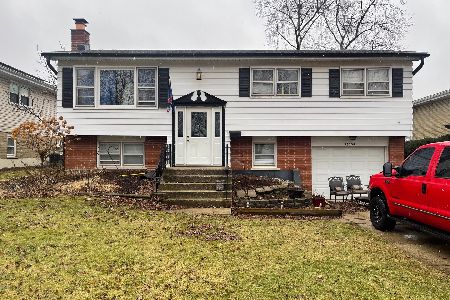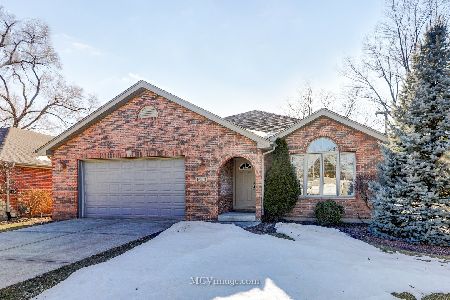16812 Riverside Drive, Tinley Park, Illinois 60477
$370,000
|
Sold
|
|
| Status: | Closed |
| Sqft: | 2,600 |
| Cost/Sqft: | $144 |
| Beds: | 4 |
| Baths: | 3 |
| Year Built: | 2007 |
| Property Taxes: | $0 |
| Days On Market: | 6736 |
| Lot Size: | 0,00 |
Description
Outstanding *New Construction*.Full brick split/sub.Over 2600 Sq. Ft. with an oversized completely insulated 2 1/2 car gar.Home features custom oak cabinetry,hdwd floors,cement drive and patio,granite ctrs,architectural roof,stainless appl,whirpool tub,and lots of closets.This is a wonderful home. 2nd home to be built next door.HOME REDUCED $25,000.TAKE ADVANTAGE OF THIS TREMENDOUS OPPORTUNITY!!!!!!!!!!!!!
Property Specifics
| Single Family | |
| — | |
| Quad Level | |
| 2007 | |
| Full | |
| SPLIT/SUB | |
| No | |
| — |
| Cook | |
| — | |
| 0 / Not Applicable | |
| None | |
| Lake Michigan | |
| Public Sewer | |
| 06642269 | |
| 28302030210000 |
Property History
| DATE: | EVENT: | PRICE: | SOURCE: |
|---|---|---|---|
| 21 Nov, 2007 | Sold | $370,000 | MRED MLS |
| 5 Nov, 2007 | Under contract | $375,000 | MRED MLS |
| 15 Aug, 2007 | Listed for sale | $375,000 | MRED MLS |
| 30 Apr, 2021 | Sold | $375,000 | MRED MLS |
| 9 Mar, 2021 | Under contract | $379,900 | MRED MLS |
| 6 Mar, 2021 | Listed for sale | $379,900 | MRED MLS |
Room Specifics
Total Bedrooms: 4
Bedrooms Above Ground: 4
Bedrooms Below Ground: 0
Dimensions: —
Floor Type: Carpet
Dimensions: —
Floor Type: Carpet
Dimensions: —
Floor Type: Carpet
Full Bathrooms: 3
Bathroom Amenities: Whirlpool
Bathroom in Basement: 0
Rooms: —
Basement Description: —
Other Specifics
| 2 | |
| Concrete Perimeter | |
| Concrete | |
| Patio | |
| Fenced Yard | |
| 58X143 | |
| — | |
| Full | |
| Vaulted/Cathedral Ceilings, Skylight(s) | |
| — | |
| Not in DB | |
| Street Lights | |
| — | |
| — | |
| Wood Burning, Gas Starter |
Tax History
| Year | Property Taxes |
|---|---|
| 2021 | $7,833 |
Contact Agent
Nearby Similar Homes
Nearby Sold Comparables
Contact Agent
Listing Provided By
RE/MAX Team 2000








