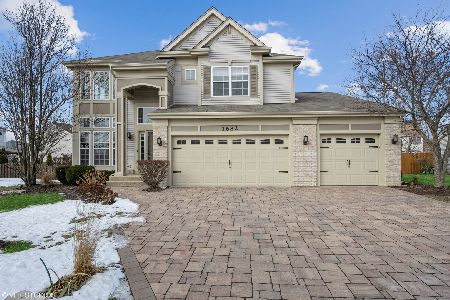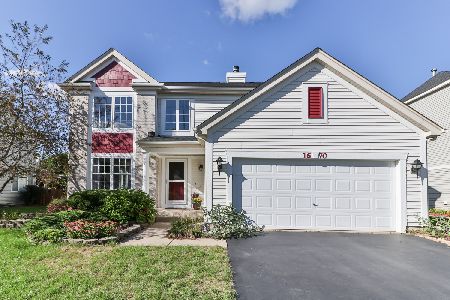1682 Rosehall Lane, Elgin, Illinois 60123
$305,000
|
Sold
|
|
| Status: | Closed |
| Sqft: | 3,005 |
| Cost/Sqft: | $103 |
| Beds: | 3 |
| Baths: | 4 |
| Year Built: | 2003 |
| Property Taxes: | $8,220 |
| Days On Market: | 5589 |
| Lot Size: | 0,00 |
Description
REDUCED $40,000! Fantastic home w/open flr plan/2 sty foy & upgraded design accents welcome you/Spacious, yet comfortable, inviting, & warm/Over $80,000 in upgrades/Premium lot w/pool, extensive paver patio, & grassy area/2-sty LV & DN/Gourmet kit w/granite/SS appls, island/Grt for entertaining/Kit open to huge FR w/FP/1st flr den/Ample MBR suite w/lux bth/Open loft/playroom area/Lrg fin bsmt w/bth/Shows like a model
Property Specifics
| Single Family | |
| — | |
| Traditional | |
| 2003 | |
| Full | |
| COVENTRY | |
| No | |
| — |
| Kane | |
| Mulberry Grove | |
| 225 / Annual | |
| Other | |
| Public | |
| Public Sewer | |
| 07618869 | |
| 0633328001 |
Nearby Schools
| NAME: | DISTRICT: | DISTANCE: | |
|---|---|---|---|
|
Grade School
Fox Meadow Elementary School |
46 | — | |
|
Middle School
Kenyon Woods Middle School |
46 | Not in DB | |
|
High School
South Elgin High School |
46 | Not in DB | |
Property History
| DATE: | EVENT: | PRICE: | SOURCE: |
|---|---|---|---|
| 29 Dec, 2010 | Sold | $305,000 | MRED MLS |
| 9 Nov, 2010 | Under contract | $309,000 | MRED MLS |
| — | Last price change | $349,900 | MRED MLS |
| 27 Aug, 2010 | Listed for sale | $349,900 | MRED MLS |
| 31 Mar, 2022 | Sold | $480,000 | MRED MLS |
| 17 Feb, 2022 | Under contract | $425,000 | MRED MLS |
| 15 Feb, 2022 | Listed for sale | $425,000 | MRED MLS |
Room Specifics
Total Bedrooms: 3
Bedrooms Above Ground: 3
Bedrooms Below Ground: 0
Dimensions: —
Floor Type: Hardwood
Dimensions: —
Floor Type: Hardwood
Full Bathrooms: 4
Bathroom Amenities: Whirlpool,Separate Shower,Double Sink
Bathroom in Basement: 1
Rooms: Den,Loft,Office,Play Room,Recreation Room,Utility Room-1st Floor
Basement Description: Finished
Other Specifics
| 3 | |
| Concrete Perimeter | |
| Asphalt | |
| Deck, Patio, Above Ground Pool | |
| Fenced Yard | |
| 180 X 110 | |
| Unfinished | |
| Full | |
| Vaulted/Cathedral Ceilings, Bar-Wet | |
| Range, Microwave, Dishwasher, Disposal | |
| Not in DB | |
| Sidewalks, Street Lights, Street Paved | |
| — | |
| — | |
| Gas Log, Gas Starter |
Tax History
| Year | Property Taxes |
|---|---|
| 2010 | $8,220 |
| 2022 | $8,951 |
Contact Agent
Nearby Sold Comparables
Contact Agent
Listing Provided By
Baird & Warner






