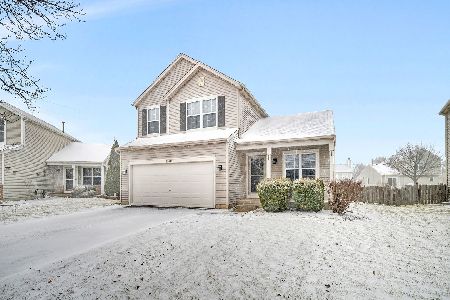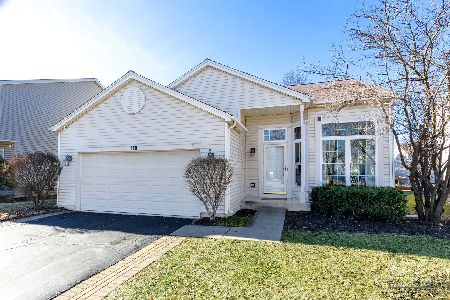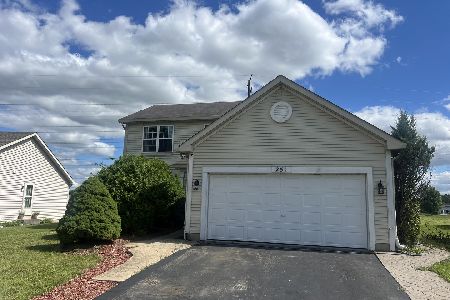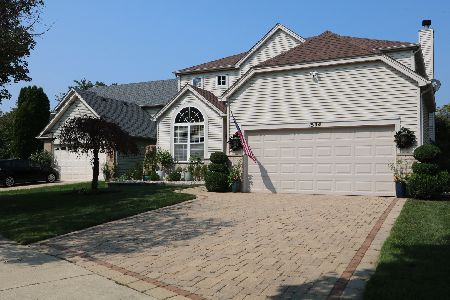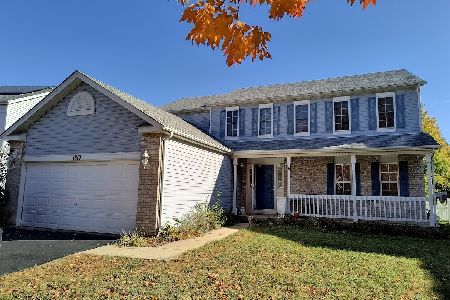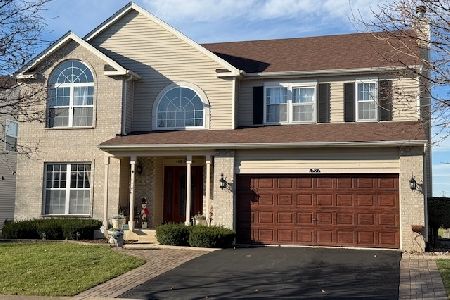1683 Rose Circle, Romeoville, Illinois 60446
$293,000
|
Sold
|
|
| Status: | Closed |
| Sqft: | 2,670 |
| Cost/Sqft: | $111 |
| Beds: | 4 |
| Baths: | 3 |
| Year Built: | 2001 |
| Property Taxes: | $8,289 |
| Days On Market: | 2511 |
| Lot Size: | 0,22 |
Description
Its a s Slice of Paradise!! Stunning two story home located on a beautiful pond setting. Enjoy gorgeous views all year long from every rear window. No expense has been sparred in updates and upgrades. Gleaming wood floors throughout the main level. The kitchen has been completely remodeled and features a stainless steel cooktop, vent hood, microwave/oven combo, granite counter tops, LED lighting and tiled back-splash. Fireplace in the family room. Huge 23x15 master suite features tons of closet space and a renovated luxury bath complete with upgraded dual vanity tops, whirlpool tub, custom shower and exquisite ceramic tiled finishes. Full basement is finished with a large rec room, utility room and storage area. Other great features include a whole house natural gas generator, extended concrete driveway, nest thermostat, custom brick paver patio. This entire home has been converted to LED lighting, and has outdoor LED Malibu Lighting with programmable timer. Too many features to list!
Property Specifics
| Single Family | |
| — | |
| Traditional | |
| 2001 | |
| Full | |
| — | |
| Yes | |
| 0.22 |
| Will | |
| Wesglen | |
| 52 / Monthly | |
| Clubhouse,Exercise Facilities,Pool | |
| Public | |
| Public Sewer, Sewer-Storm | |
| 10301581 | |
| 1104073050230000 |
Nearby Schools
| NAME: | DISTRICT: | DISTANCE: | |
|---|---|---|---|
|
Grade School
Kenneth L Hermansen Elementary S |
365U | — | |
|
Middle School
A Vito Martinez Middle School |
365U | Not in DB | |
|
High School
Romeoville High School |
365U | Not in DB | |
Property History
| DATE: | EVENT: | PRICE: | SOURCE: |
|---|---|---|---|
| 23 Apr, 2019 | Sold | $293,000 | MRED MLS |
| 11 Mar, 2019 | Under contract | $296,900 | MRED MLS |
| 7 Mar, 2019 | Listed for sale | $296,900 | MRED MLS |
Room Specifics
Total Bedrooms: 4
Bedrooms Above Ground: 4
Bedrooms Below Ground: 0
Dimensions: —
Floor Type: Carpet
Dimensions: —
Floor Type: Carpet
Dimensions: —
Floor Type: Carpet
Full Bathrooms: 3
Bathroom Amenities: Whirlpool,Separate Shower,Double Sink
Bathroom in Basement: 0
Rooms: Eating Area,Recreation Room,Foyer
Basement Description: Finished
Other Specifics
| 2 | |
| Concrete Perimeter | |
| Concrete | |
| Patio, Porch, Brick Paver Patio | |
| Cul-De-Sac,Pond(s) | |
| 61X136X63X150 | |
| — | |
| Full | |
| Hardwood Floors, Wood Laminate Floors, First Floor Laundry, Walk-In Closet(s) | |
| Range, Microwave, Dishwasher, Refrigerator, Washer, Dryer, Disposal, Cooktop, Range Hood | |
| Not in DB | |
| Clubhouse, Pool, Sidewalks, Street Lights | |
| — | |
| — | |
| Gas Log |
Tax History
| Year | Property Taxes |
|---|---|
| 2019 | $8,289 |
Contact Agent
Nearby Similar Homes
Nearby Sold Comparables
Contact Agent
Listing Provided By
RE/MAX Professionals

